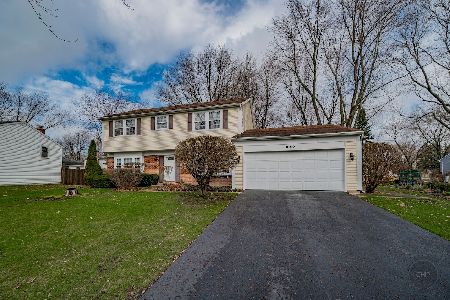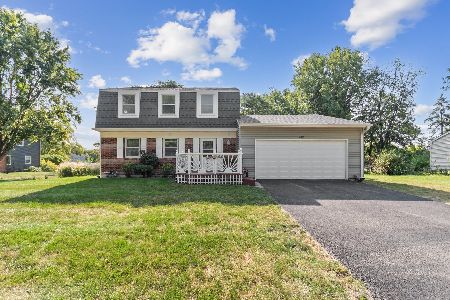225 Ridgefield Lane, Naperville, Illinois 60565
$337,000
|
Sold
|
|
| Status: | Closed |
| Sqft: | 1,723 |
| Cost/Sqft: | $197 |
| Beds: | 3 |
| Baths: | 3 |
| Year Built: | 1974 |
| Property Taxes: | $6,069 |
| Days On Market: | 2756 |
| Lot Size: | 0,27 |
Description
Check out the 3D Tour of this beautiful home, or better yet, make an appointment to see it today! Award winning Naperville District 203 schools. This newly updated home offers a Kitchen with new flooring, granite counters, new stainless steel appliances, and walk-in pantry. Fully updated half bath. Large Family Room features a wood burning fireplace. Second floor offers Master Bedroom with updated en-suite and two more generous sized Bedrooms. New light fixtures and hardware throughout. Gorgeous professionally landscaped yard located in a family friendly neighborhood. Newer and high efficiency HVAC and Water Heater. Conveniently located near Schools, Neighborhood Park with Trails, Springbrook Prairie Forest Preserve, DuPage River Trail, Metra, Commuter Bus, 3 miles to Downtown Naperville, shopping, and dining!
Property Specifics
| Single Family | |
| — | |
| — | |
| 1974 | |
| None | |
| — | |
| No | |
| 0.27 |
| Du Page | |
| Old Farm | |
| 0 / Not Applicable | |
| None | |
| Lake Michigan,Public | |
| Sewer-Storm | |
| 10016200 | |
| 0831304033 |
Nearby Schools
| NAME: | DISTRICT: | DISTANCE: | |
|---|---|---|---|
|
Grade School
Kingsley Elementary School |
203 | — | |
|
Middle School
Lincoln Junior High School |
203 | Not in DB | |
|
High School
Naperville Central High School |
203 | Not in DB | |
Property History
| DATE: | EVENT: | PRICE: | SOURCE: |
|---|---|---|---|
| 1 Sep, 2011 | Sold | $219,000 | MRED MLS |
| 25 Jul, 2011 | Under contract | $239,900 | MRED MLS |
| — | Last price change | $249,900 | MRED MLS |
| 18 Jan, 2011 | Listed for sale | $269,900 | MRED MLS |
| 15 Aug, 2018 | Sold | $337,000 | MRED MLS |
| 16 Jul, 2018 | Under contract | $339,000 | MRED MLS |
| 12 Jul, 2018 | Listed for sale | $339,000 | MRED MLS |
Room Specifics
Total Bedrooms: 3
Bedrooms Above Ground: 3
Bedrooms Below Ground: 0
Dimensions: —
Floor Type: Carpet
Dimensions: —
Floor Type: Carpet
Full Bathrooms: 3
Bathroom Amenities: Separate Shower
Bathroom in Basement: —
Rooms: Utility Room-1st Floor
Basement Description: Crawl
Other Specifics
| 2 | |
| Concrete Perimeter | |
| Asphalt | |
| Patio, Storms/Screens | |
| Landscaped | |
| 75X135X118X114 | |
| Pull Down Stair,Unfinished | |
| Full | |
| Wood Laminate Floors, First Floor Laundry | |
| Range, Microwave, Dishwasher, Refrigerator, Washer, Dryer, Disposal | |
| Not in DB | |
| Sidewalks, Street Lights, Street Paved | |
| — | |
| — | |
| Wood Burning, Attached Fireplace Doors/Screen |
Tax History
| Year | Property Taxes |
|---|---|
| 2011 | $5,126 |
| 2018 | $6,069 |
Contact Agent
Nearby Similar Homes
Nearby Sold Comparables
Contact Agent
Listing Provided By
Keller Williams Infinity










