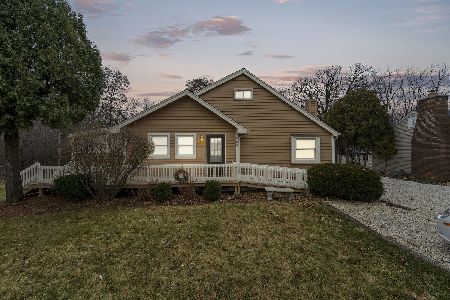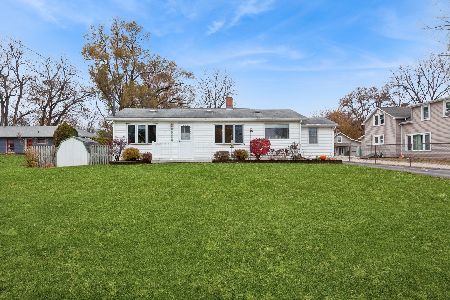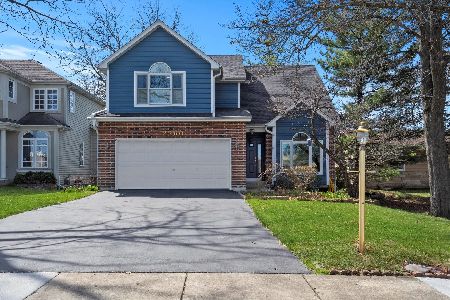2250 Manchester Road, Wheaton, Illinois 60187
$440,000
|
Sold
|
|
| Status: | Closed |
| Sqft: | 3,429 |
| Cost/Sqft: | $130 |
| Beds: | 4 |
| Baths: | 4 |
| Year Built: | 2005 |
| Property Taxes: | $9,266 |
| Days On Market: | 1999 |
| Lot Size: | 0,20 |
Description
Rarely available, completely remodeled, beautiful custom built McMaster home with multiple high-end features. Spacious, functional first floor with Brazilian cherry hardwood flooring. Fabrica carpet on the second level. Bright, open floor plan with plenty of elegant lighting throughout. Beautiful kitchen features cherry cabinets with granite countertops, opens up to a lovely living area with a cozy, stone fireplace. Awesome , finished basement with a lot of lovely features - custom wet bar, full bath, entertainment center, and a quiet/insulated 5th bedroom/gym/office space. French doors expand to accommodate larger gatherings, plenty of storage with 9' tall ceilings. Whole-house fan, built-in upper storage in garage, and spectacular attention to design details and functionality throughout the whole house. Awesome deck, perfect , private lot. Convenient location with easy access to Metra station, hospital, retail stores, restaurants and more. Move-in ready ,come visit soon
Property Specifics
| Single Family | |
| — | |
| Traditional | |
| 2005 | |
| Full | |
| — | |
| No | |
| 0.2 |
| Du Page | |
| — | |
| — / Not Applicable | |
| None | |
| Lake Michigan,Public | |
| Public Sewer | |
| 10809584 | |
| 0518301004 |
Nearby Schools
| NAME: | DISTRICT: | DISTANCE: | |
|---|---|---|---|
|
Grade School
Emerson Elementary School |
200 | — | |
|
Middle School
Monroe Middle School |
200 | Not in DB | |
|
High School
Wheaton North High School |
200 | Not in DB | |
Property History
| DATE: | EVENT: | PRICE: | SOURCE: |
|---|---|---|---|
| 24 Sep, 2020 | Sold | $440,000 | MRED MLS |
| 13 Aug, 2020 | Under contract | $445,000 | MRED MLS |
| 6 Aug, 2020 | Listed for sale | $445,000 | MRED MLS |
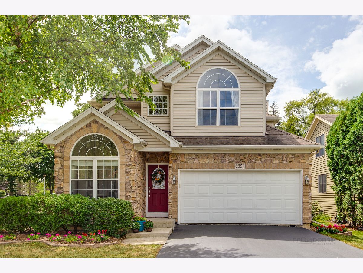
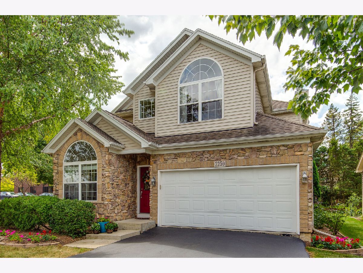
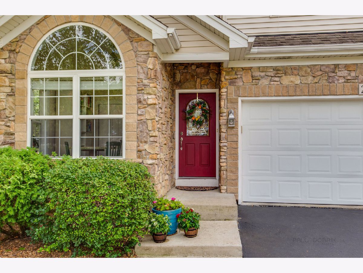
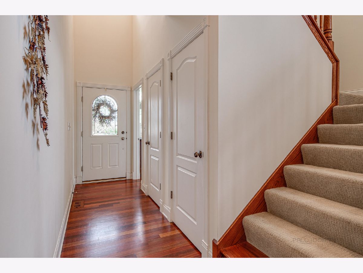
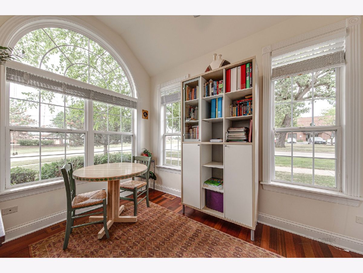
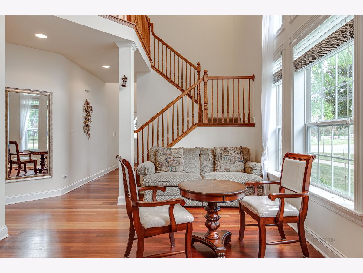
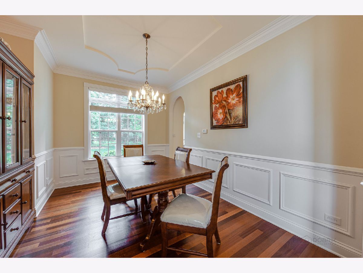
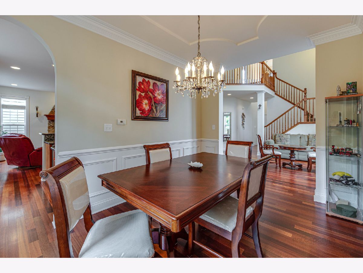
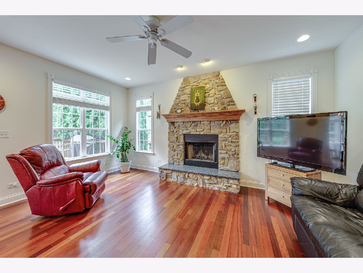
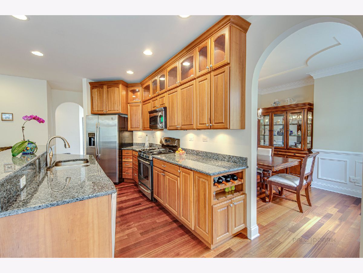
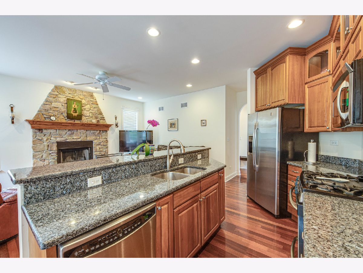
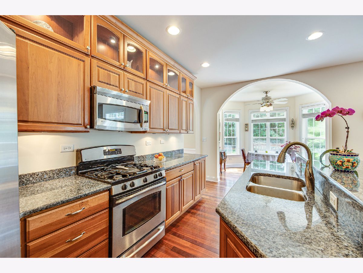
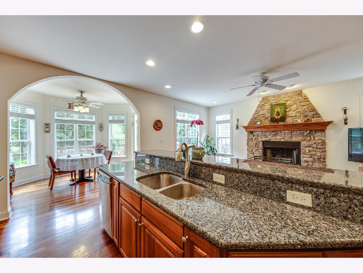
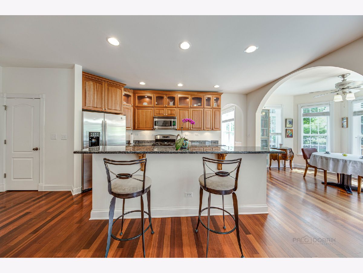
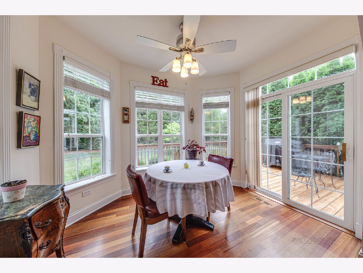
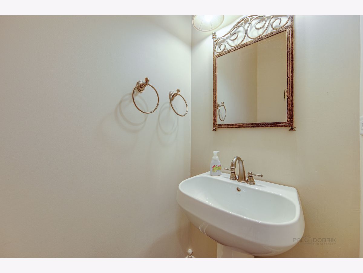
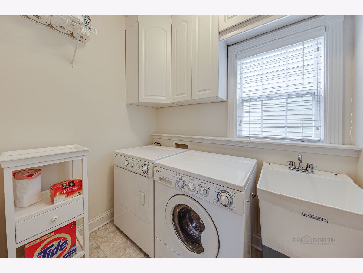
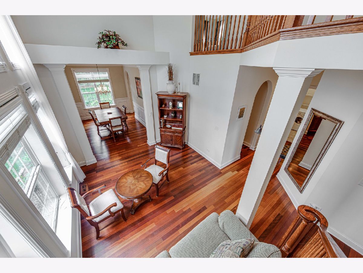
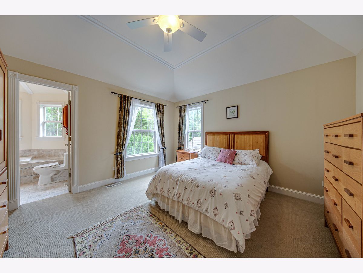
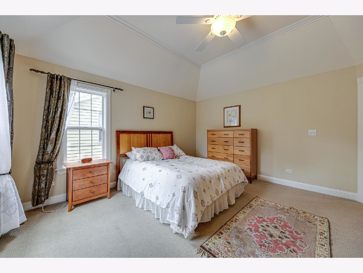
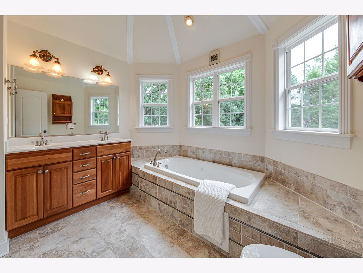
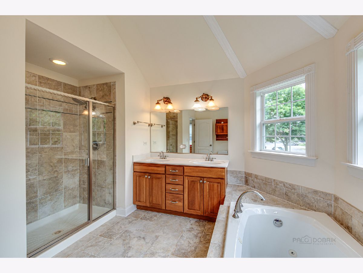
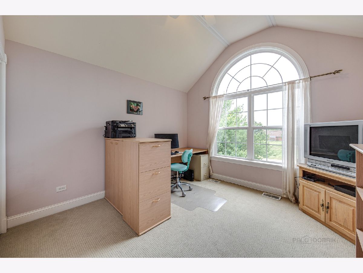
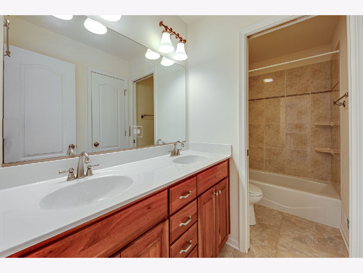
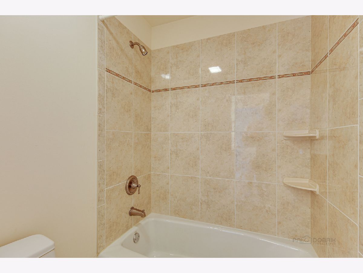
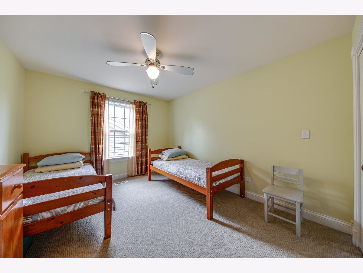
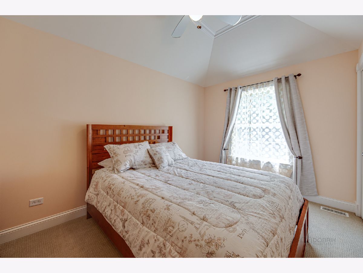
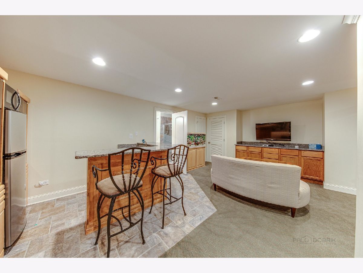
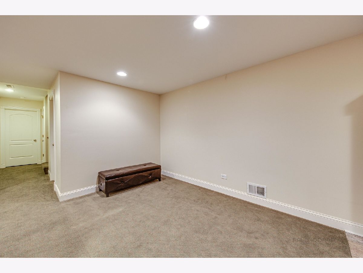
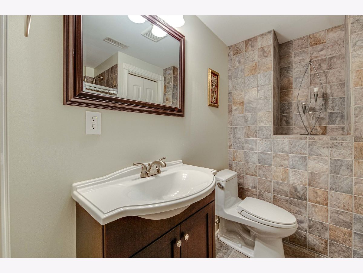
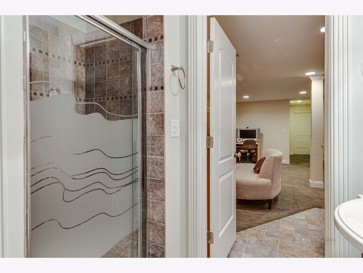
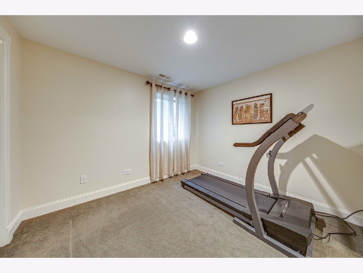
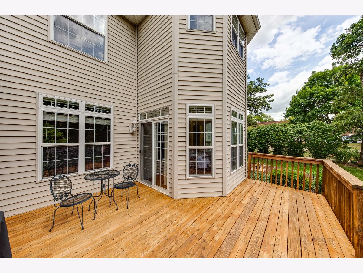
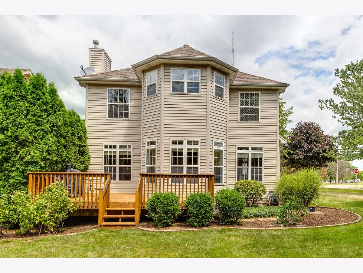
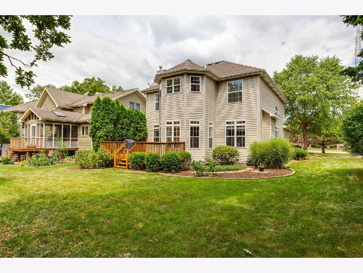
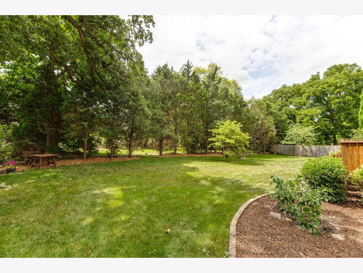
Room Specifics
Total Bedrooms: 5
Bedrooms Above Ground: 4
Bedrooms Below Ground: 1
Dimensions: —
Floor Type: Carpet
Dimensions: —
Floor Type: Carpet
Dimensions: —
Floor Type: Carpet
Dimensions: —
Floor Type: —
Full Bathrooms: 4
Bathroom Amenities: —
Bathroom in Basement: 1
Rooms: Bedroom 5,Den,Great Room,Recreation Room,Storage,Walk In Closet
Basement Description: Finished
Other Specifics
| 2 | |
| Concrete Perimeter | |
| Asphalt | |
| Deck, Outdoor Grill | |
| Corner Lot,Mature Trees | |
| 60X145 | |
| — | |
| Full | |
| Vaulted/Cathedral Ceilings, Bar-Wet, Hardwood Floors, First Floor Laundry, Walk-In Closet(s) | |
| Range, Microwave, Dishwasher, Refrigerator, Bar Fridge, Washer, Dryer, Disposal, Indoor Grill | |
| Not in DB | |
| Park, Curbs | |
| — | |
| — | |
| Wood Burning, Attached Fireplace Doors/Screen, Gas Starter |
Tax History
| Year | Property Taxes |
|---|---|
| 2020 | $9,266 |
Contact Agent
Nearby Similar Homes
Nearby Sold Comparables
Contact Agent
Listing Provided By
Unique Realty LLC

