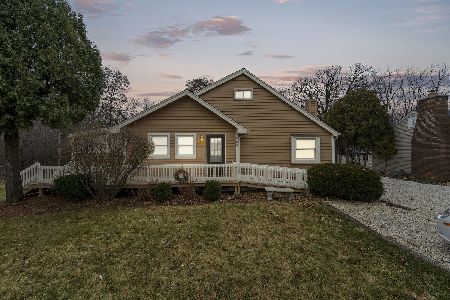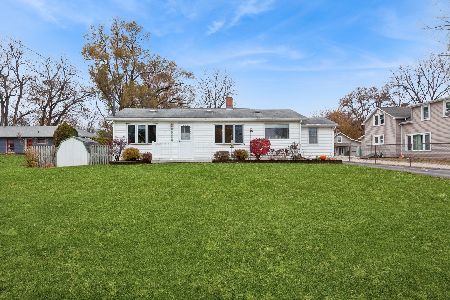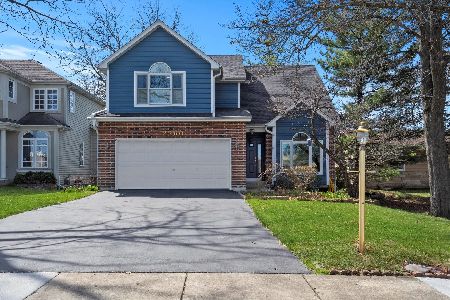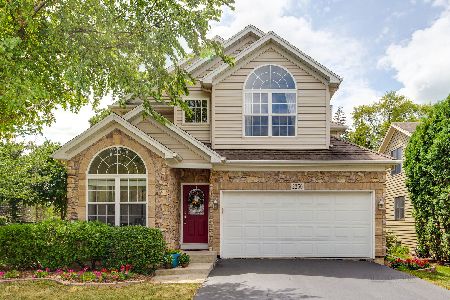2256 Manchester Road, Wheaton, Illinois 60187
$412,000
|
Sold
|
|
| Status: | Closed |
| Sqft: | 2,223 |
| Cost/Sqft: | $188 |
| Beds: | 3 |
| Baths: | 4 |
| Year Built: | 2003 |
| Property Taxes: | $8,715 |
| Days On Market: | 2552 |
| Lot Size: | 0,00 |
Description
WHEATON NAMED AS THE #1 PLACE TO LIVE IN ILLINOIS according to Money Magazine! Welcome home to this stunning 4 bedroom, 3.5 bathroom home with professionally designed basement offering wet bar plus bonus room. Natural light fills this home and beams from the gorgeous hardwood floors throughout the first level. Two-story foyer and family room. Gourmet kitchen delight features 42' maple cabinets, granite countertops, island and custom granite kitchen table. Master bedroom features walk-in closet with convenient laundry chute, master bathroom with spa tub and shower. 2 car attached garage with wall organizers. Enjoy dining on the ample sized deck or lounging in the backyard. New paint and new carpet throughout this lovely home. Perfect opportunity to just move in and welcome family and friends. Top Wheaton schools! Short walking distance from downtown Wheaton and direct access to Metra train station.
Property Specifics
| Single Family | |
| — | |
| — | |
| 2003 | |
| Full | |
| — | |
| No | |
| — |
| Du Page | |
| — | |
| 0 / Not Applicable | |
| None | |
| Lake Michigan | |
| Public Sewer | |
| 10145258 | |
| 0518301034 |
Nearby Schools
| NAME: | DISTRICT: | DISTANCE: | |
|---|---|---|---|
|
Grade School
Emerson Elementary School |
200 | — | |
|
Middle School
Monroe Middle School |
200 | Not in DB | |
|
High School
Wheaton North High School |
200 | Not in DB | |
Property History
| DATE: | EVENT: | PRICE: | SOURCE: |
|---|---|---|---|
| 29 Sep, 2008 | Sold | $430,000 | MRED MLS |
| 14 Aug, 2008 | Under contract | $450,000 | MRED MLS |
| — | Last price change | $459,000 | MRED MLS |
| 5 May, 2008 | Listed for sale | $479,000 | MRED MLS |
| 1 May, 2019 | Sold | $412,000 | MRED MLS |
| 11 Mar, 2019 | Under contract | $418,000 | MRED MLS |
| — | Last price change | $428,000 | MRED MLS |
| 31 Jan, 2019 | Listed for sale | $428,000 | MRED MLS |
Room Specifics
Total Bedrooms: 4
Bedrooms Above Ground: 3
Bedrooms Below Ground: 1
Dimensions: —
Floor Type: Carpet
Dimensions: —
Floor Type: Carpet
Dimensions: —
Floor Type: Carpet
Full Bathrooms: 4
Bathroom Amenities: Separate Shower,Double Sink
Bathroom in Basement: 1
Rooms: Bonus Room,Recreation Room
Basement Description: Finished
Other Specifics
| 2 | |
| — | |
| — | |
| — | |
| — | |
| 50X150 | |
| — | |
| Full | |
| Vaulted/Cathedral Ceilings, Skylight(s), Bar-Wet, Hardwood Floors, First Floor Laundry, Walk-In Closet(s) | |
| Range, Microwave, Dishwasher, Refrigerator, Washer, Dryer | |
| Not in DB | |
| Sidewalks, Street Lights | |
| — | |
| — | |
| — |
Tax History
| Year | Property Taxes |
|---|---|
| 2008 | $6,757 |
| 2019 | $8,715 |
Contact Agent
Nearby Similar Homes
Nearby Sold Comparables
Contact Agent
Listing Provided By
Coldwell Banker Residential







