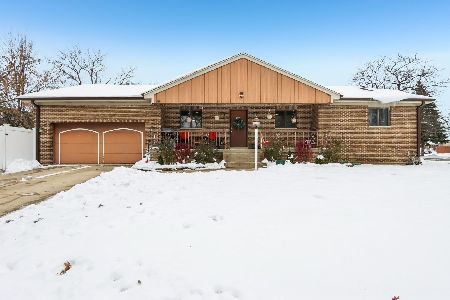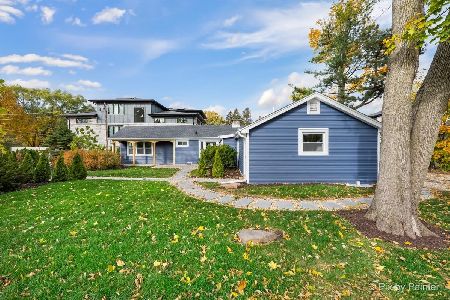2250 Ottawa Street, Des Plaines, Illinois 60016
$825,000
|
Sold
|
|
| Status: | Closed |
| Sqft: | 3,186 |
| Cost/Sqft: | $259 |
| Beds: | 5 |
| Baths: | 4 |
| Year Built: | 2004 |
| Property Taxes: | $12,992 |
| Days On Market: | 695 |
| Lot Size: | 0,16 |
Description
Bright, beautiful, custom-built 5 bedroom, 4 full bath home located in private sub-division in the heart of Des Plaines! This home has a wonderful open floor plan with 2-story entry, formal living and dining rooms, huge custom kitchen with large island, granite counters, breakfast area and brand new appliances and backsplash in 2020. Kitchen opens to generously sized family room with fireplace and a wall of windows. Sliding doors in kitchen lead out to deck and beautifully manicured backyard. (city-owned and maintained land behind property makes for a huge, private bonus yard!) First floor bedroom and full bath are a major plus! The 2nd floor boasts a large primary suite with big walk-in closet and bathroom with double sinks, toilet room and separate tub and shower. Three additional generous bedrooms, all with walk-in closets, share a spacious hall bath with double sinks and tub/shower combo. Full finished basement has plenty of recreational space, tv area and 2nd kitchen! Basement also has a full bathroom and a workout room that could also be used as a 6th bedroom. Nothing to do but move right in!
Property Specifics
| Single Family | |
| — | |
| — | |
| 2004 | |
| — | |
| — | |
| No | |
| 0.16 |
| Cook | |
| — | |
| — / Not Applicable | |
| — | |
| — | |
| — | |
| 11982379 | |
| 09162020990000 |
Nearby Schools
| NAME: | DISTRICT: | DISTANCE: | |
|---|---|---|---|
|
Grade School
North Elementary School |
62 | — | |
|
Middle School
Chippewa Middle School |
62 | Not in DB | |
|
High School
Maine East High School |
207 | Not in DB | |
|
Alternate High School
Maine West High School |
— | Not in DB | |
Property History
| DATE: | EVENT: | PRICE: | SOURCE: |
|---|---|---|---|
| 22 Mar, 2024 | Sold | $825,000 | MRED MLS |
| 26 Feb, 2024 | Under contract | $825,000 | MRED MLS |
| 22 Feb, 2024 | Listed for sale | $825,000 | MRED MLS |
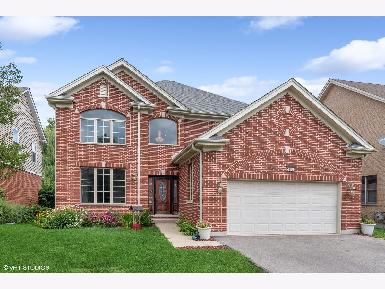
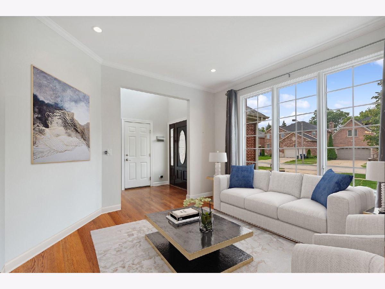
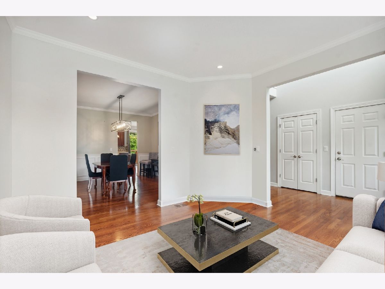
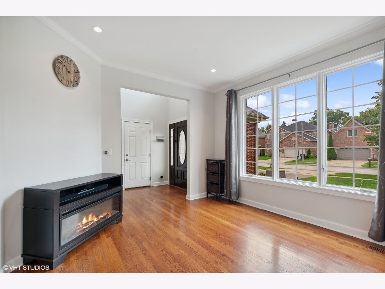
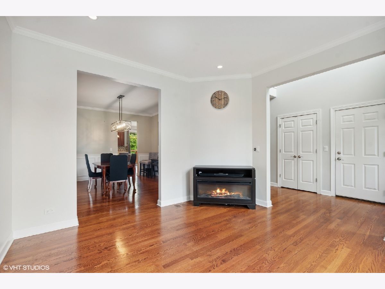
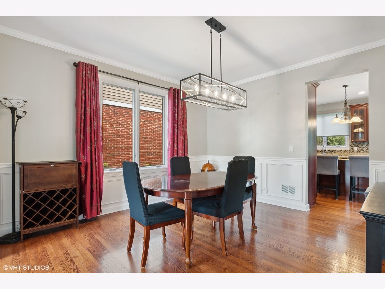
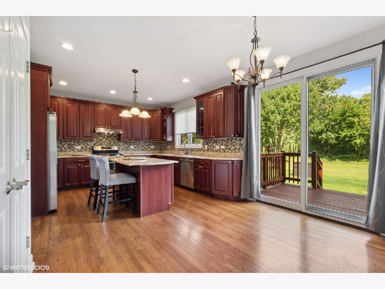
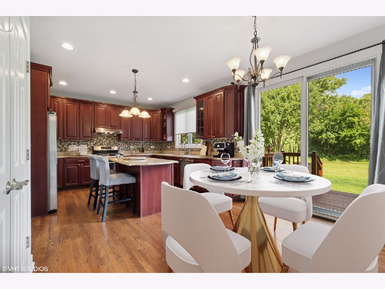
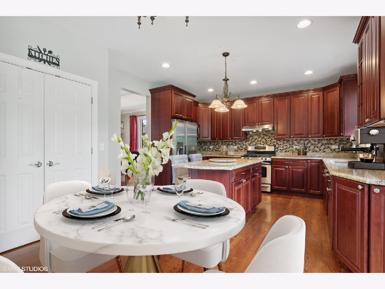
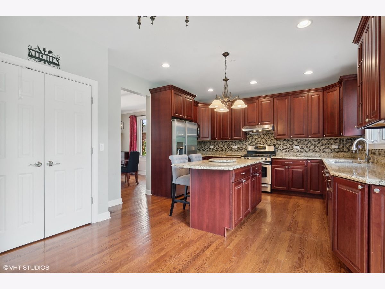
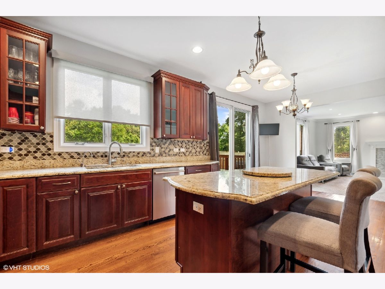
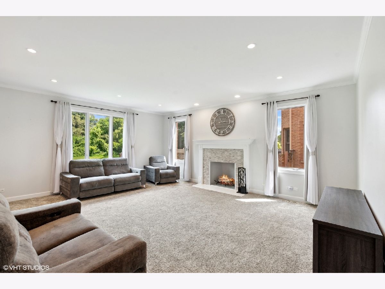
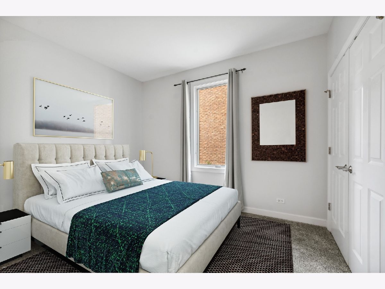
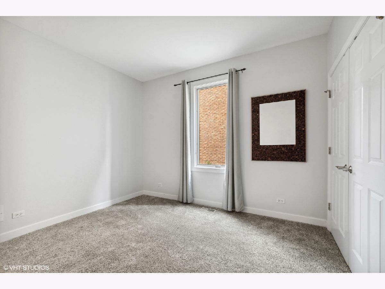
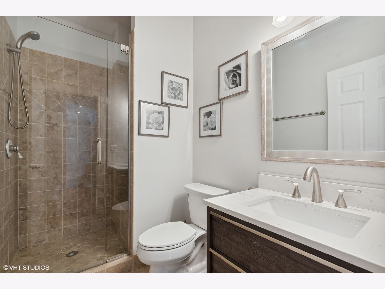
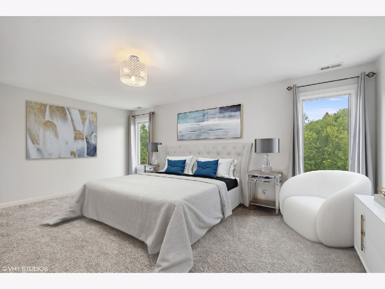
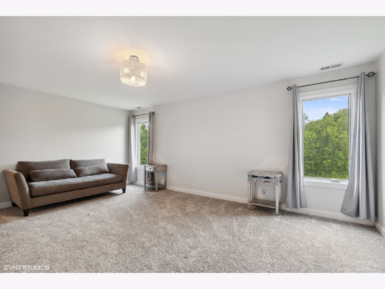
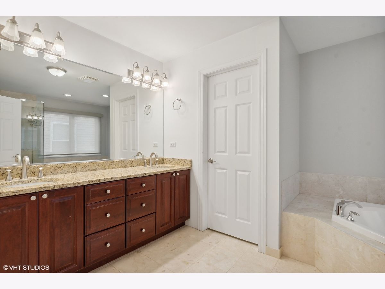
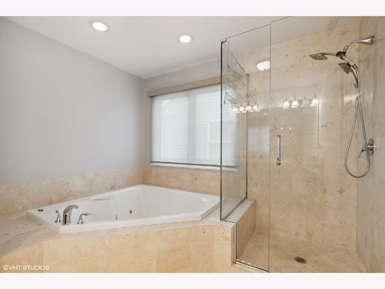
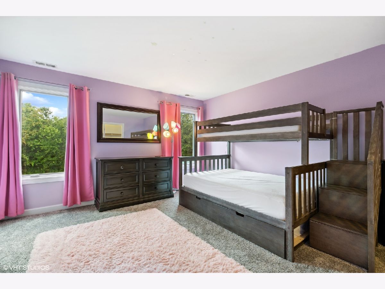
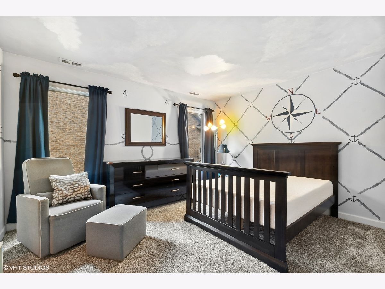
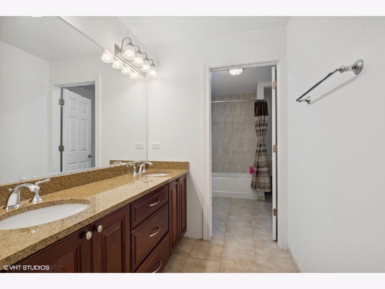
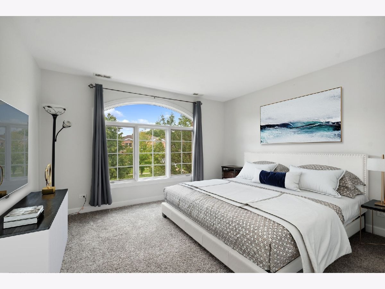
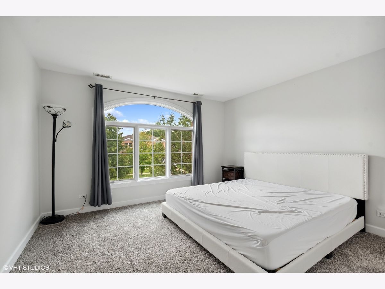
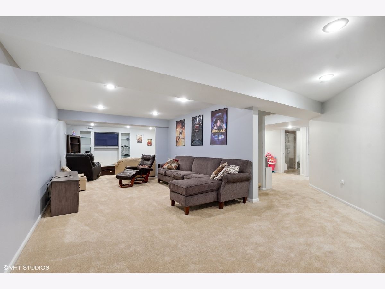
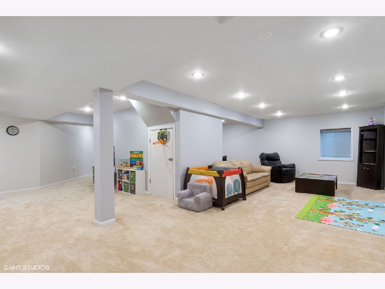
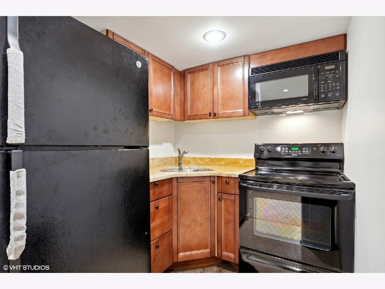
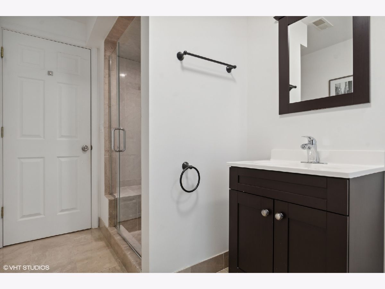
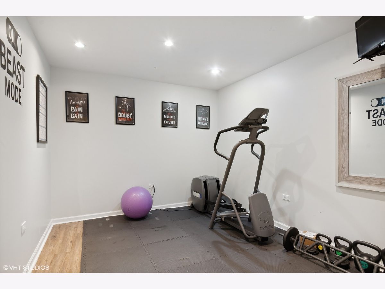
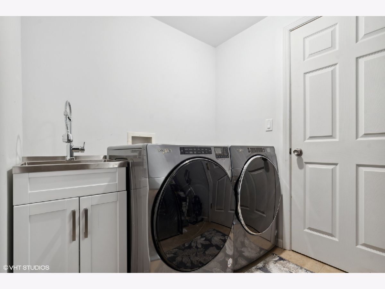
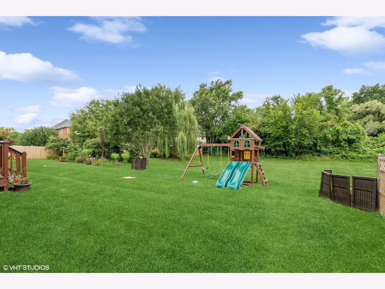
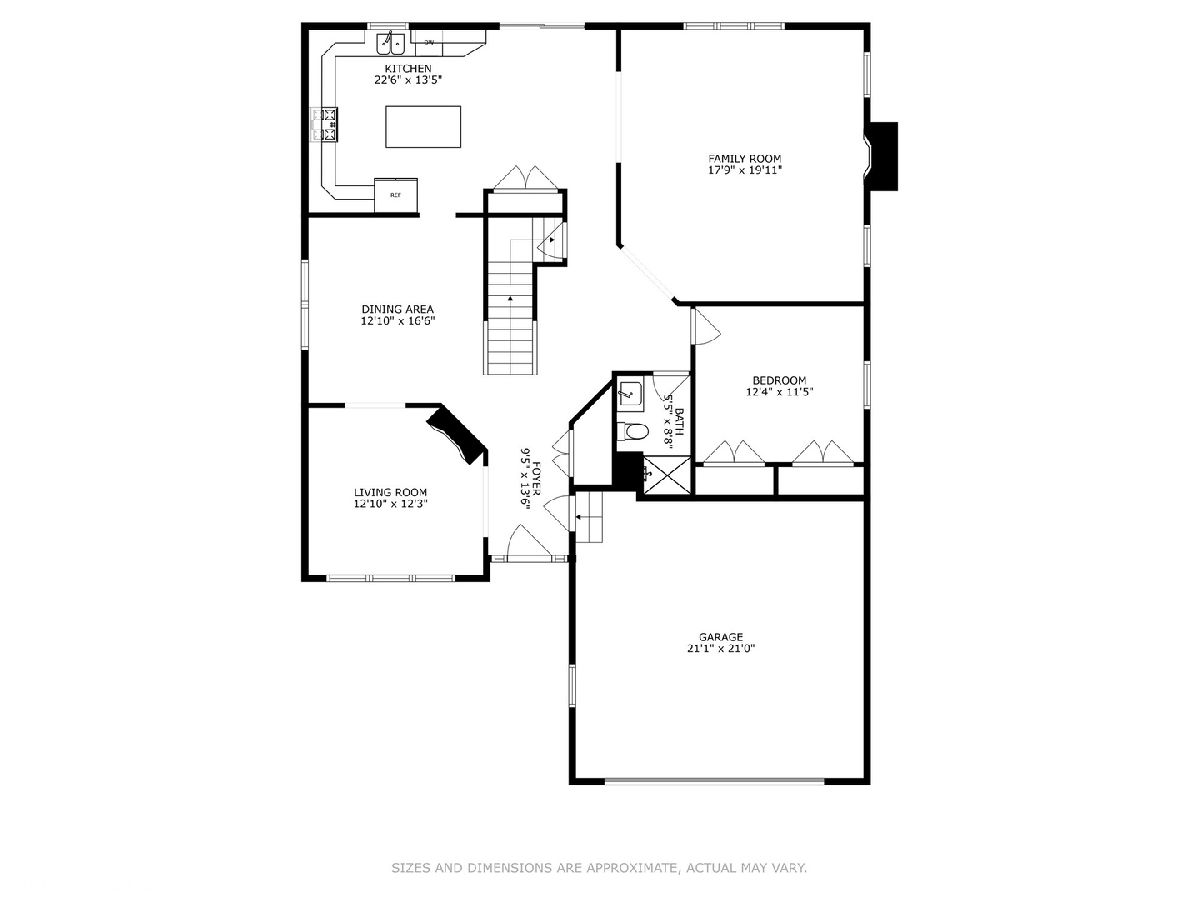
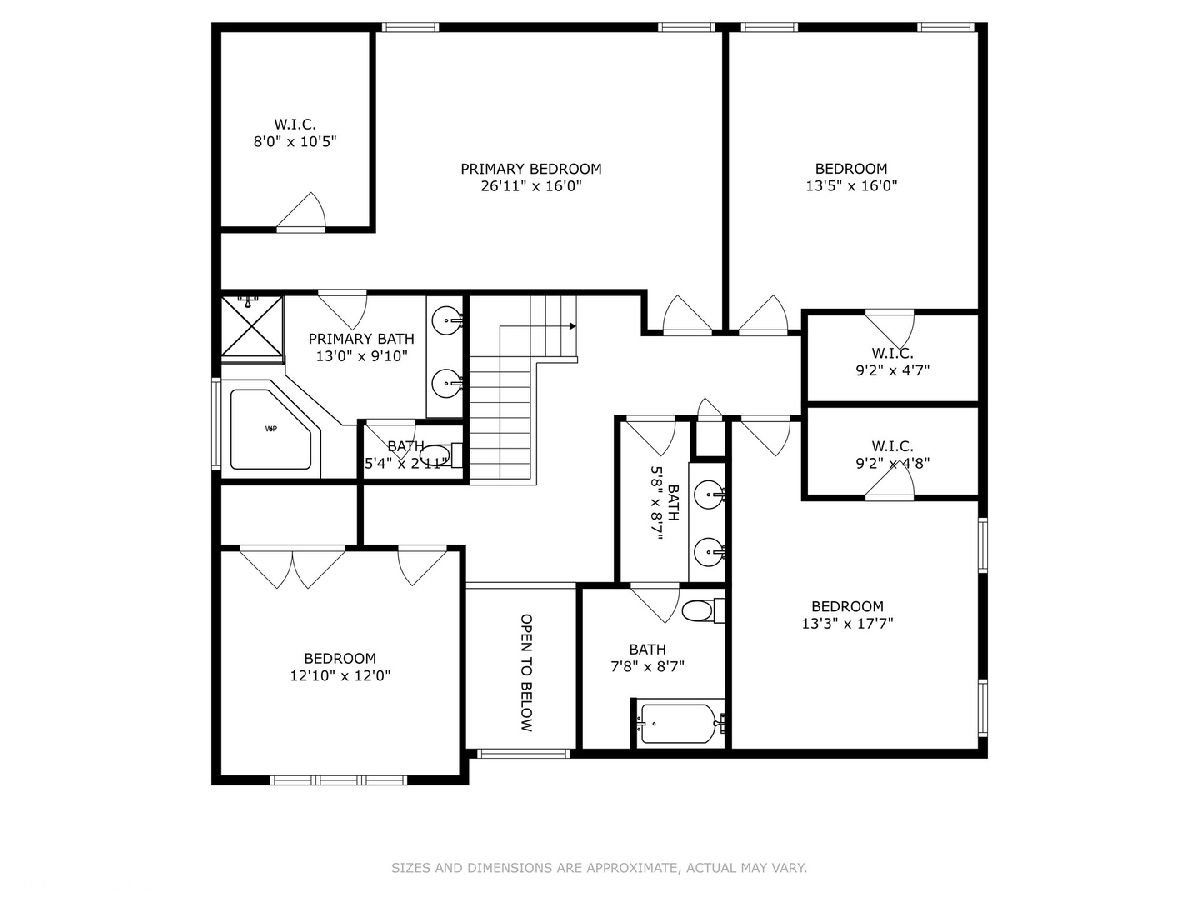
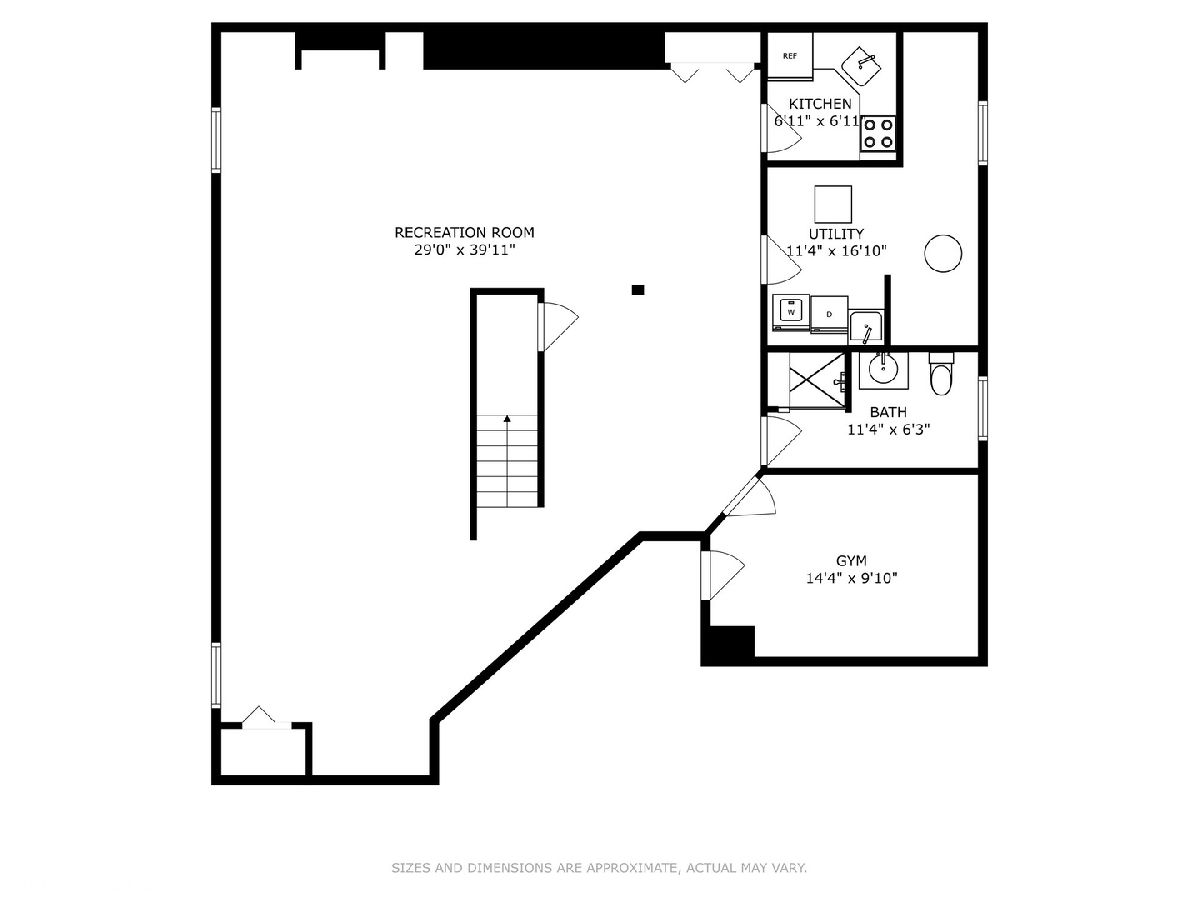
Room Specifics
Total Bedrooms: 5
Bedrooms Above Ground: 5
Bedrooms Below Ground: 0
Dimensions: —
Floor Type: —
Dimensions: —
Floor Type: —
Dimensions: —
Floor Type: —
Dimensions: —
Floor Type: —
Full Bathrooms: 4
Bathroom Amenities: Separate Shower,Double Sink,Soaking Tub
Bathroom in Basement: 1
Rooms: —
Basement Description: Finished
Other Specifics
| 2 | |
| — | |
| Asphalt | |
| — | |
| — | |
| 55X125 | |
| Pull Down Stair | |
| — | |
| — | |
| — | |
| Not in DB | |
| — | |
| — | |
| — | |
| — |
Tax History
| Year | Property Taxes |
|---|---|
| 2024 | $12,992 |
Contact Agent
Nearby Similar Homes
Nearby Sold Comparables
Contact Agent
Listing Provided By
@properties Christie's International Real Estate

