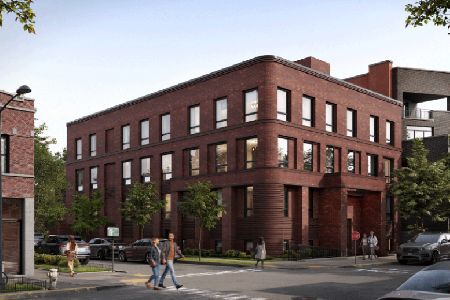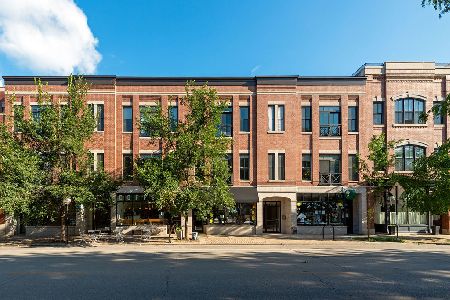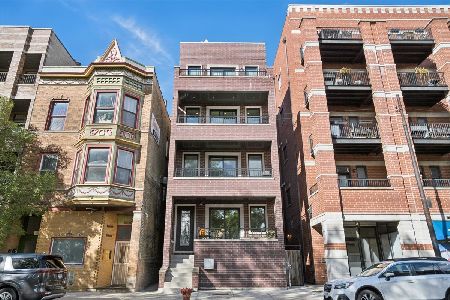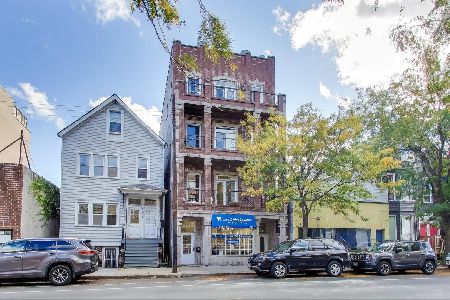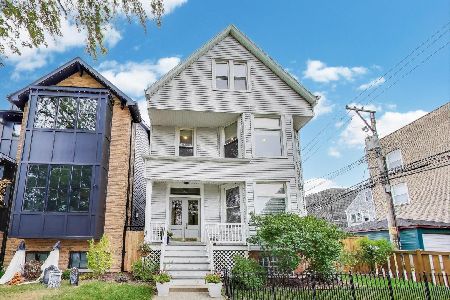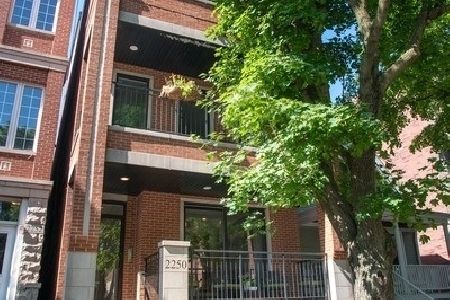2250 Roscoe Street, North Center, Chicago, Illinois 60618
$1,200,000
|
Sold
|
|
| Status: | Closed |
| Sqft: | 3,700 |
| Cost/Sqft: | $338 |
| Beds: | 4 |
| Baths: | 4 |
| Year Built: | 2017 |
| Property Taxes: | $20,102 |
| Days On Market: | 2376 |
| Lot Size: | 0,00 |
Description
Perfect opportunity to call a custom Penthouse your home. Enter the extra-long building and your private front door awaits. Behind it you will find a spacious foyer welcoming you to the penthouse. The single-family style layout replaces the basement with the home's most unique asset: a custom roof deck with city views, a fire pit, outdoor entertainment complete with an outdoor TV, built-in double tap, dog run, kitchen, grill and more! The inside is just as spectacular, complete with custom molding throughout. The main level is designed with entertaining in mind! Complete with a chef's kitchen including two 36" Subzeros, 48" Wolf stove, pot filler and 2 dishwashers. The custom glass wine room awaits. An enormous great room and front and back balconies complete the main level. Upstairs, you will find the bedroom level with 4 spacious bedrooms, 3 large bathrooms and a laundry room. The master bedroom includes a custom walk-in closet and a luxurious bathroom. No detail was overlooked!
Property Specifics
| Condos/Townhomes | |
| 2 | |
| — | |
| 2017 | |
| Full,English | |
| — | |
| No | |
| — |
| Cook | |
| Roscoe Village/lakeview | |
| 217 / Monthly | |
| Water,Insurance,Scavenger | |
| Public | |
| Public Sewer | |
| 10419144 | |
| 14193100390000 |
Nearby Schools
| NAME: | DISTRICT: | DISTANCE: | |
|---|---|---|---|
|
Grade School
Audubon Elementary School |
299 | — | |
|
Middle School
Audubon Elementary School |
299 | Not in DB | |
Property History
| DATE: | EVENT: | PRICE: | SOURCE: |
|---|---|---|---|
| 4 Oct, 2019 | Sold | $1,200,000 | MRED MLS |
| 16 Aug, 2019 | Under contract | $1,250,000 | MRED MLS |
| 17 Jun, 2019 | Listed for sale | $1,250,000 | MRED MLS |
Room Specifics
Total Bedrooms: 4
Bedrooms Above Ground: 4
Bedrooms Below Ground: 0
Dimensions: —
Floor Type: Hardwood
Dimensions: —
Floor Type: Hardwood
Dimensions: —
Floor Type: Hardwood
Full Bathrooms: 4
Bathroom Amenities: Whirlpool,Separate Shower,Steam Shower,Double Sink,Full Body Spray Shower
Bathroom in Basement: 0
Rooms: Foyer,Pantry,Walk In Closet,Deck
Basement Description: Finished
Other Specifics
| 1 | |
| — | |
| — | |
| — | |
| — | |
| COMMON | |
| — | |
| Full | |
| Bar-Wet, Hardwood Floors, Heated Floors, Laundry Hook-Up in Unit, Built-in Features, Walk-In Closet(s) | |
| Double Oven, Dishwasher, High End Refrigerator, Freezer, Washer, Dryer, Disposal, Stainless Steel Appliance(s), Wine Refrigerator, Range Hood | |
| Not in DB | |
| — | |
| — | |
| — | |
| Wood Burning, Gas Starter |
Tax History
| Year | Property Taxes |
|---|---|
| 2019 | $20,102 |
Contact Agent
Nearby Similar Homes
Nearby Sold Comparables
Contact Agent
Listing Provided By
312 Estates LLC

