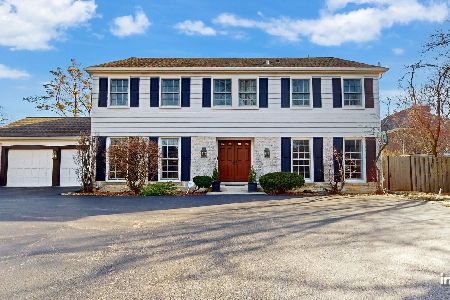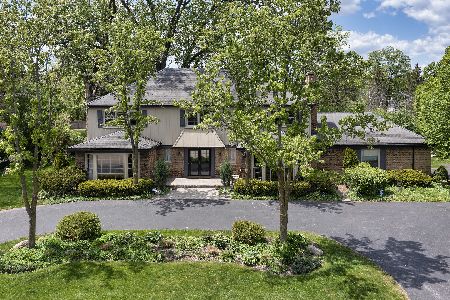2250 Winnetka Avenue, Northfield, Illinois 60093
$710,000
|
Sold
|
|
| Status: | Closed |
| Sqft: | 0 |
| Cost/Sqft: | — |
| Beds: | 5 |
| Baths: | 6 |
| Year Built: | 1970 |
| Property Taxes: | $20,423 |
| Days On Market: | 2640 |
| Lot Size: | 0,34 |
Description
Sought after Glenview school system!! BRING YOUR CONTRACTOR AND IDEAS! Located in Northfield, this terrific home rests on a .35-acre parcel adjacent to Glen Oak Acres with welcoming circular drive. Best floor plan ideal for entertaining and everyday living. Large "floor-to-ceiling" windows grace the formal dining room. The family room with stone fireplace leads to the screened porch and solarium. The eat-in kitchen is large with loads of cabinets and dining area overlooking the pool. A first floor office or use as a guest bedroom with its attached updated bath is just what you have been looking for. The powder room, mud room / laundry area complete the first floor. Enormous master suite with wood-burning fireplace, a deck overlooking the yard/pool compliments the master bedroom. 3 additional spacious bedrooms and a jack and jill bath. Spacious yard with soaring trees, diving pool and professionally landscaped round out the package. FIRST SHOWINGS SAT,12-2PM BY APPOINTMENT ONLY!
Property Specifics
| Single Family | |
| — | |
| Traditional | |
| 1970 | |
| Partial | |
| — | |
| No | |
| 0.34 |
| Cook | |
| Northfield | |
| 0 / Not Applicable | |
| None | |
| Public | |
| Public Sewer | |
| 10121695 | |
| 04251001060000 |
Nearby Schools
| NAME: | DISTRICT: | DISTANCE: | |
|---|---|---|---|
|
Grade School
Lyon Elementary School |
34 | — | |
|
Middle School
Attea Middle School |
34 | Not in DB | |
|
High School
Glenbrook South High School |
225 | Not in DB | |
|
Alternate Elementary School
Pleasant Ridge Elementary School |
— | Not in DB | |
Property History
| DATE: | EVENT: | PRICE: | SOURCE: |
|---|---|---|---|
| 4 Jan, 2019 | Sold | $710,000 | MRED MLS |
| 29 Oct, 2018 | Under contract | $669,000 | MRED MLS |
| 25 Oct, 2018 | Listed for sale | $669,000 | MRED MLS |
Room Specifics
Total Bedrooms: 5
Bedrooms Above Ground: 5
Bedrooms Below Ground: 0
Dimensions: —
Floor Type: Carpet
Dimensions: —
Floor Type: Carpet
Dimensions: —
Floor Type: Carpet
Dimensions: —
Floor Type: —
Full Bathrooms: 6
Bathroom Amenities: Whirlpool,Separate Shower,Double Sink
Bathroom in Basement: 1
Rooms: Bedroom 5,Foyer,Eating Area,Walk In Closet,Atrium,Screened Porch,Deck,Recreation Room,Other Room,Storage
Basement Description: Partially Finished,Unfinished
Other Specifics
| 2 | |
| Concrete Perimeter | |
| Asphalt,Circular | |
| Porch Screened, Brick Paver Patio, In Ground Pool, Storms/Screens | |
| — | |
| 15,000 SQ.FT. | |
| — | |
| Full | |
| Skylight(s), Hardwood Floors, First Floor Bedroom, First Floor Laundry, First Floor Full Bath | |
| Double Oven, Microwave, Dishwasher, Washer, Dryer, Trash Compactor, Built-In Oven, Range Hood | |
| Not in DB | |
| Pool, Street Lights, Street Paved | |
| — | |
| — | |
| Double Sided, Wood Burning, Electric |
Tax History
| Year | Property Taxes |
|---|---|
| 2019 | $20,423 |
Contact Agent
Nearby Similar Homes
Nearby Sold Comparables
Contact Agent
Listing Provided By
@properties









