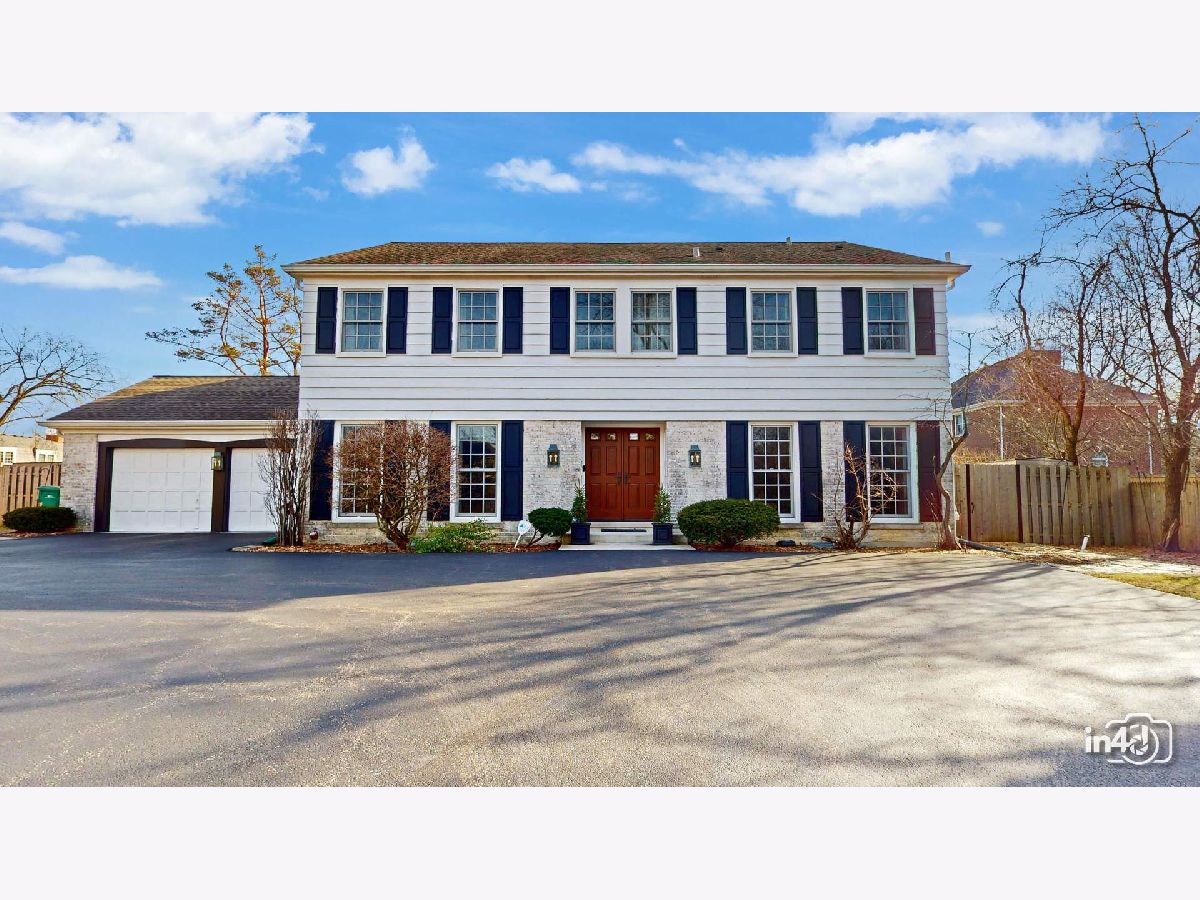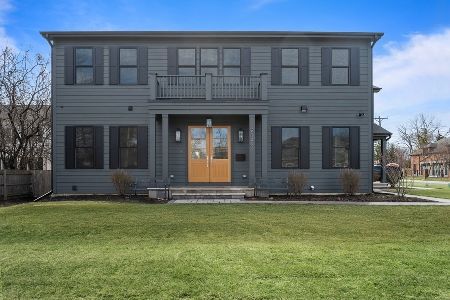2260 Winnetka Avenue, Northfield, Illinois 60093
$1,300,000
|
Sold
|
|
| Status: | Closed |
| Sqft: | 0 |
| Cost/Sqft: | — |
| Beds: | 5 |
| Baths: | 4 |
| Year Built: | 1969 |
| Property Taxes: | $17,006 |
| Days On Market: | 288 |
| Lot Size: | 0,00 |
Description
Nestled on a sprawling tree lined lot in a picturesque setting, this stunning 5-bedroom, 2.2 bath colonial home blends elegance with modern convenience. From the moment you drive down the grand new driveway that was recently redone you get an understanding for what awaits inside. Come through the front door and be greeted by the gleaming newer hardwood floors that flow seamlessly with the travertine foyer. In the heart of the house is a beautifully redesigned kitchen that boasts high-end Thermador appliances, custom cabinetry and a spacious layout that is perfect for everyday living and entertaining! The open-concept kitchen-family room is designed thoughtfully as it connects to the living and dining rooms, creating a perfect atmosphere for your gatherings. Upstairs, 5 large bedrooms provide a respite from a long day, while the primary suite offers a luxurious retreat with ample closet space and a well-appointed en-suite bath. The remodeled lower level offers space for games and gathering in a cozy lounge area...and don't forget about all the storage space around the perimeter of the lower level...you will not run out of space in this home! Beyond all the room renovations, this home is loaded with thoughtful upgrades, including new furnaces, air conditioners, smart thermostats to enhance energy efficiency, a whole-home Generac generator for uninterrupted power and a modern security system to add peace of mind. Don't worry about cleaning off your car because you have a heated 2.5 car garage with epoxy flooring. Outside you have an expansive backyard, where a charming patio provides the perfect space for outdoor relaxation with friends and family. The yard is flanked by two large storage sheds that add practicality by keeping your outdoor essentials organized and protected. Every detail of this home has been designed for both comfort and function and you will not be disappointed. Don't miss this opportunity to make this house your home.
Property Specifics
| Single Family | |
| — | |
| — | |
| 1969 | |
| — | |
| — | |
| No | |
| — |
| Cook | |
| — | |
| 0 / Not Applicable | |
| — | |
| — | |
| — | |
| 12328417 | |
| 04251001070000 |
Nearby Schools
| NAME: | DISTRICT: | DISTANCE: | |
|---|---|---|---|
|
Grade School
Lyon Elementary School |
34 | — | |
|
Middle School
Attea Middle School |
34 | Not in DB | |
|
High School
Glenbrook South High School |
225 | Not in DB | |
|
Alternate Elementary School
Pleasant Ridge Elementary School |
— | Not in DB | |
Property History
| DATE: | EVENT: | PRICE: | SOURCE: |
|---|---|---|---|
| 22 Jun, 2012 | Sold | $697,000 | MRED MLS |
| 10 Apr, 2012 | Under contract | $775,000 | MRED MLS |
| — | Last price change | $799,999 | MRED MLS |
| 8 Sep, 2011 | Listed for sale | $799,999 | MRED MLS |
| 28 May, 2025 | Sold | $1,300,000 | MRED MLS |
| 26 Apr, 2025 | Under contract | $1,350,000 | MRED MLS |
| 3 Apr, 2025 | Listed for sale | $1,350,000 | MRED MLS |















































Room Specifics
Total Bedrooms: 5
Bedrooms Above Ground: 5
Bedrooms Below Ground: 0
Dimensions: —
Floor Type: —
Dimensions: —
Floor Type: —
Dimensions: —
Floor Type: —
Dimensions: —
Floor Type: —
Full Bathrooms: 4
Bathroom Amenities: Double Sink
Bathroom in Basement: 1
Rooms: —
Basement Description: —
Other Specifics
| 2 | |
| — | |
| — | |
| — | |
| — | |
| 100X150 | |
| Finished,Full,Pull Down Stair | |
| — | |
| — | |
| — | |
| Not in DB | |
| — | |
| — | |
| — | |
| — |
Tax History
| Year | Property Taxes |
|---|---|
| 2012 | $13,668 |
| 2025 | $17,006 |
Contact Agent
Nearby Similar Homes
Nearby Sold Comparables
Contact Agent
Listing Provided By
Berkshire Hathaway HomeServices Chicago








