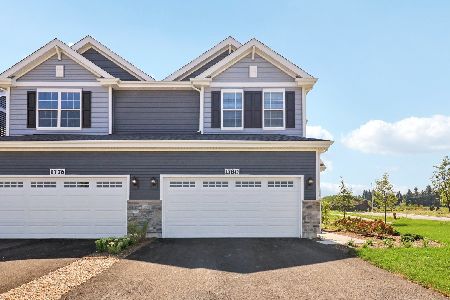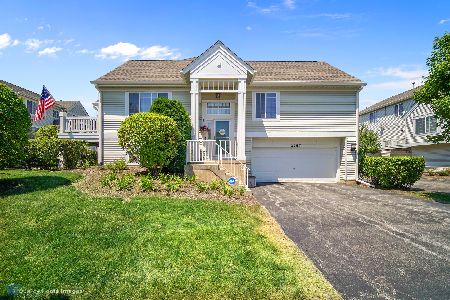2251 Daybreak Drive, Aurora, Illinois 60503
$196,000
|
Sold
|
|
| Status: | Closed |
| Sqft: | 1,864 |
| Cost/Sqft: | $105 |
| Beds: | 3 |
| Baths: | 3 |
| Year Built: | 2002 |
| Property Taxes: | $5,318 |
| Days On Market: | 2693 |
| Lot Size: | 0,00 |
Description
Nothing to do but move in!!! Don't pass up this AMAZING opportunity to purchase this BEAUTIFUL townhome with over 1800 square feet of living space. Sought after Oswego School District 308 (Wheatlands, Bednarcik, and Oswego East)! It includes 3 bedrooms, 3 FULL baths, 2 car garage and boasts a fantastic open floor plan! The kitchen includes white cabinets with brand new stainless-steel appliances. The lower level is finished with bedroom and additional living space! Additional features include: fresh paint, brand new carpet throughout, fireplace and upgraded lighting fixtures. Quick close possible. Hurry at this price this one won't last long!!
Property Specifics
| Condos/Townhomes | |
| 2 | |
| — | |
| 2002 | |
| None | |
| CLARIDGE | |
| No | |
| — |
| Will | |
| Ogden Pointe | |
| 258 / Monthly | |
| Insurance,Exterior Maintenance,Lawn Care,Snow Removal | |
| Lake Michigan | |
| Sewer-Storm | |
| 10076529 | |
| 0701063030191001 |
Nearby Schools
| NAME: | DISTRICT: | DISTANCE: | |
|---|---|---|---|
|
Grade School
The Wheatlands Elementary School |
308 | — | |
|
Middle School
Bednarcik Junior High School |
308 | Not in DB | |
|
High School
Oswego East High School |
308 | Not in DB | |
Property History
| DATE: | EVENT: | PRICE: | SOURCE: |
|---|---|---|---|
| 29 Aug, 2008 | Sold | $159,989 | MRED MLS |
| 28 Apr, 2008 | Under contract | $188,000 | MRED MLS |
| 28 Mar, 2008 | Listed for sale | $188,000 | MRED MLS |
| 26 Jul, 2016 | Under contract | $0 | MRED MLS |
| 28 Jun, 2016 | Listed for sale | $0 | MRED MLS |
| 13 Dec, 2018 | Sold | $196,000 | MRED MLS |
| 12 Nov, 2018 | Under contract | $194,900 | MRED MLS |
| — | Last price change | $199,900 | MRED MLS |
| 7 Sep, 2018 | Listed for sale | $199,900 | MRED MLS |
Room Specifics
Total Bedrooms: 3
Bedrooms Above Ground: 3
Bedrooms Below Ground: 0
Dimensions: —
Floor Type: Carpet
Dimensions: —
Floor Type: Carpet
Full Bathrooms: 3
Bathroom Amenities: —
Bathroom in Basement: 0
Rooms: Loft
Basement Description: None
Other Specifics
| 2 | |
| Concrete Perimeter | |
| Asphalt | |
| Storms/Screens, End Unit | |
| Landscaped,Rear of Lot | |
| COMMON | |
| — | |
| Full | |
| Vaulted/Cathedral Ceilings, First Floor Bedroom | |
| Range, Microwave, Dishwasher, Refrigerator, Disposal, Stainless Steel Appliance(s) | |
| Not in DB | |
| — | |
| — | |
| — | |
| — |
Tax History
| Year | Property Taxes |
|---|---|
| 2008 | $7,522 |
| 2018 | $5,318 |
Contact Agent
Nearby Similar Homes
Nearby Sold Comparables
Contact Agent
Listing Provided By
Steven Charles Real Estate










