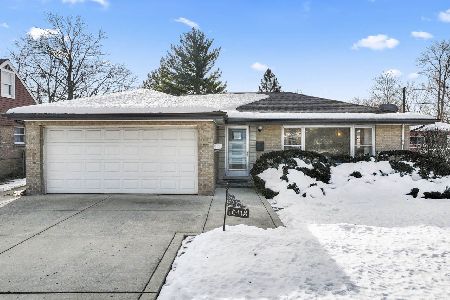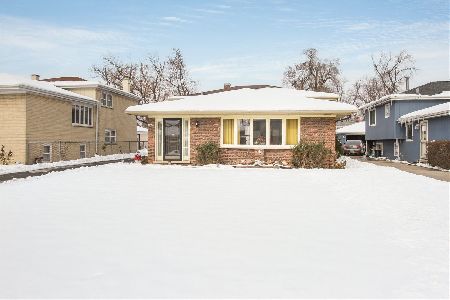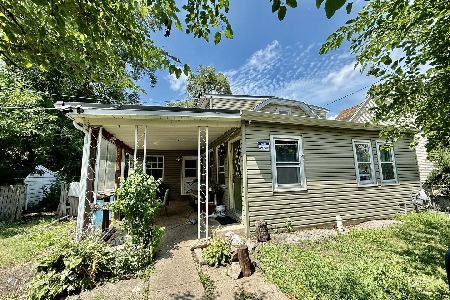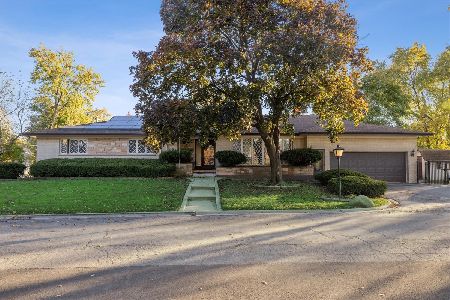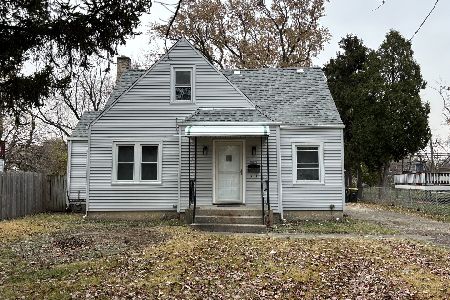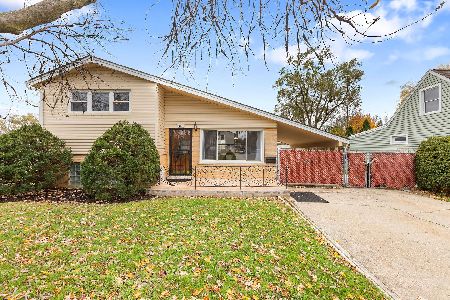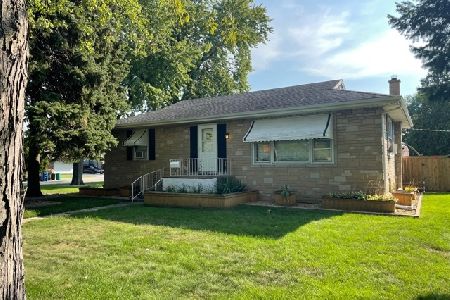2251 Dora Street, Melrose Park, Illinois 60164
$300,000
|
Sold
|
|
| Status: | Closed |
| Sqft: | 2,483 |
| Cost/Sqft: | $124 |
| Beds: | 4 |
| Baths: | 3 |
| Year Built: | 1971 |
| Property Taxes: | $7,548 |
| Days On Market: | 2345 |
| Lot Size: | 0,22 |
Description
Beautiful Brick Split Level with walk-out basement in unincorporated Melrose Park, spacious side yard and wide driveway with attached 2 car garage that has been finished, painted and has epoxy floors. This home has a bedroom and full bath on the main level and family room with a patio door leading to the back yard. Step up living room, dining room and kitchen with a breakfast bar. All above ground levels have hardwood floors. 2nd level has a master suite with half bath two spacious bedroom and full bath. Kitchen and baths were renovated less than 5 years ago. Walk-out basement has a wall to wall closet and a large storage area crawl space that is concrete and has easy access. Total of 4 bedrooms and 2.5 baths with over 2,000 square feet above grade living area. This is not your typical property in this area. Show and sell.
Property Specifics
| Single Family | |
| — | |
| Tri-Level | |
| 1971 | |
| Partial,Walkout | |
| — | |
| No | |
| 0.22 |
| Cook | |
| — | |
| — / Not Applicable | |
| None | |
| Lake Michigan | |
| Public Sewer | |
| 10489071 | |
| 12331100210000 |
Nearby Schools
| NAME: | DISTRICT: | DISTANCE: | |
|---|---|---|---|
|
Grade School
Scott Elementary School |
83 | — | |
|
Middle School
Mannheim Middle School |
83 | Not in DB | |
|
High School
West Leyden High School |
212 | Not in DB | |
Property History
| DATE: | EVENT: | PRICE: | SOURCE: |
|---|---|---|---|
| 21 Jun, 2013 | Sold | $200,000 | MRED MLS |
| 20 May, 2013 | Under contract | $180,000 | MRED MLS |
| 12 May, 2013 | Listed for sale | $180,000 | MRED MLS |
| 30 Jan, 2020 | Sold | $300,000 | MRED MLS |
| 26 Nov, 2019 | Under contract | $309,000 | MRED MLS |
| 17 Aug, 2019 | Listed for sale | $309,000 | MRED MLS |
Room Specifics
Total Bedrooms: 4
Bedrooms Above Ground: 4
Bedrooms Below Ground: 0
Dimensions: —
Floor Type: Hardwood
Dimensions: —
Floor Type: Hardwood
Dimensions: —
Floor Type: Hardwood
Full Bathrooms: 3
Bathroom Amenities: Whirlpool,Double Sink
Bathroom in Basement: 0
Rooms: Foyer,Recreation Room
Basement Description: Finished,Crawl
Other Specifics
| 2 | |
| — | |
| Asphalt | |
| Storms/Screens | |
| Corner Lot | |
| 58 X 178 | |
| — | |
| Half | |
| Sauna/Steam Room, Hardwood Floors, First Floor Bedroom, First Floor Full Bath | |
| Microwave, Dishwasher, Wine Refrigerator, Cooktop, Built-In Oven, Range Hood | |
| Not in DB | |
| — | |
| — | |
| — | |
| Electric, Decorative |
Tax History
| Year | Property Taxes |
|---|---|
| 2013 | $4,153 |
| 2020 | $7,548 |
Contact Agent
Nearby Similar Homes
Nearby Sold Comparables
Contact Agent
Listing Provided By
United Real Estate - Chicago

