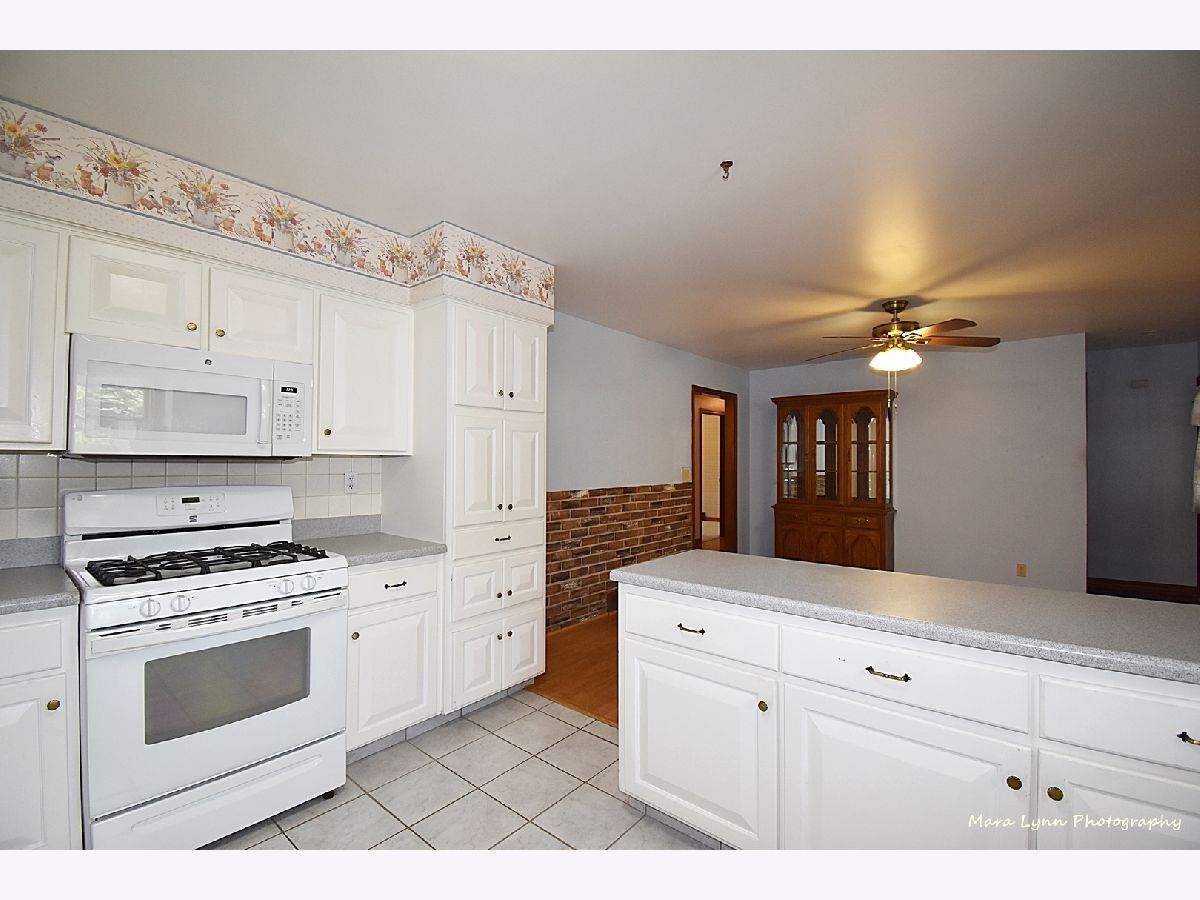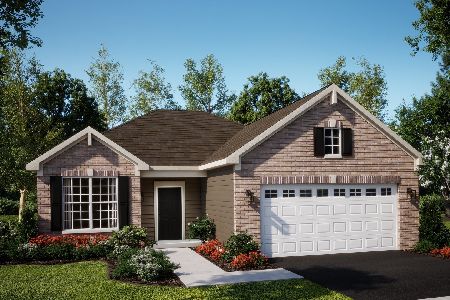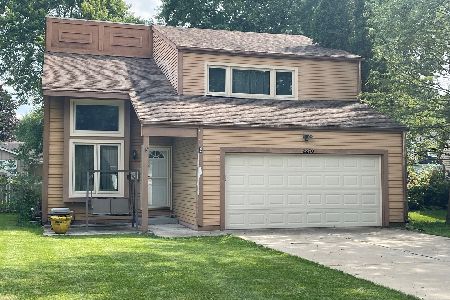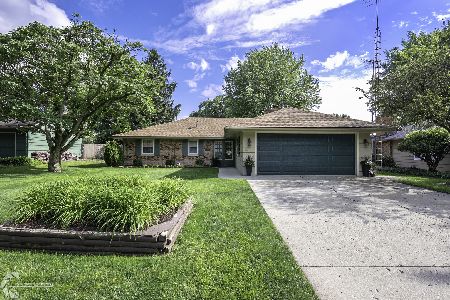2251 Mayflower Drive, Aurora, Illinois 60506
$245,000
|
Sold
|
|
| Status: | Closed |
| Sqft: | 1,676 |
| Cost/Sqft: | $143 |
| Beds: | 3 |
| Baths: | 3 |
| Year Built: | 1965 |
| Property Taxes: | $2,742 |
| Days On Market: | 1698 |
| Lot Size: | 0,22 |
Description
Spacious and well kept ranch on Aurora's far West Side is ready for new owners. This home features a living room with fireplace, large kitchen with eating area plus a family room/sun room. The sunny and bright kitchen has plenty of storage and counter space. There is a finished basement with second fireplace, bar area, large utility room and finished office space. The whole house fan will be a bonus on the coming hot days! Water heater and water softner were replaced in 2021 and the central air in 2020. The one car garage is extra deep.
Property Specifics
| Single Family | |
| — | |
| — | |
| 1965 | |
| Full | |
| — | |
| No | |
| 0.22 |
| Kane | |
| — | |
| — / Not Applicable | |
| None | |
| Public | |
| Public Sewer | |
| 11109311 | |
| 1518351013 |
Nearby Schools
| NAME: | DISTRICT: | DISTANCE: | |
|---|---|---|---|
|
Grade School
Hall Elementary School |
129 | — | |
|
Middle School
Jefferson Middle School |
129 | Not in DB | |
|
High School
West Aurora High School |
129 | Not in DB | |
Property History
| DATE: | EVENT: | PRICE: | SOURCE: |
|---|---|---|---|
| 30 Jul, 2021 | Sold | $245,000 | MRED MLS |
| 5 Jun, 2021 | Under contract | $239,000 | MRED MLS |
| 1 Jun, 2021 | Listed for sale | $239,000 | MRED MLS |






































Room Specifics
Total Bedrooms: 3
Bedrooms Above Ground: 3
Bedrooms Below Ground: 0
Dimensions: —
Floor Type: Vinyl
Dimensions: —
Floor Type: Carpet
Full Bathrooms: 3
Bathroom Amenities: —
Bathroom in Basement: 1
Rooms: Utility Room-Lower Level,Foyer,Office,Recreation Room
Basement Description: Partially Finished
Other Specifics
| 1 | |
| Concrete Perimeter | |
| — | |
| Deck | |
| — | |
| 80X119.12X80X118.12 | |
| — | |
| Full | |
| — | |
| Range, Microwave, Dishwasher, Refrigerator, Disposal | |
| Not in DB | |
| — | |
| — | |
| — | |
| — |
Tax History
| Year | Property Taxes |
|---|---|
| 2021 | $2,742 |
Contact Agent
Nearby Similar Homes
Nearby Sold Comparables
Contact Agent
Listing Provided By
REMAX Excels












