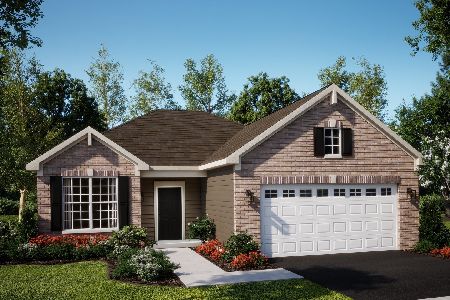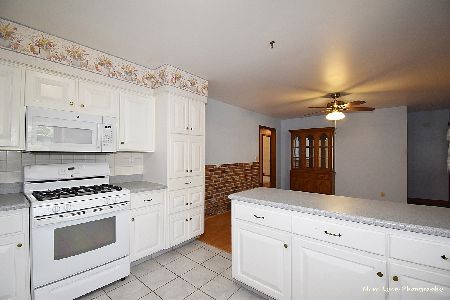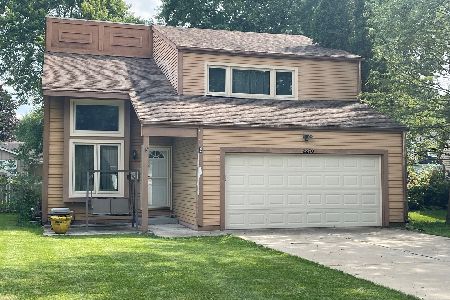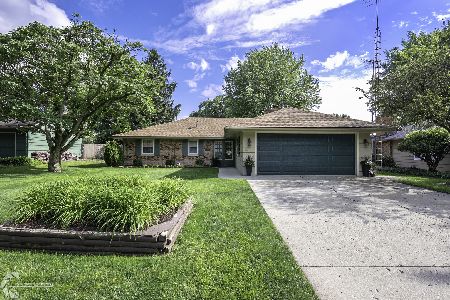2261 Mayflower Drive, Aurora, Illinois 60506
$155,000
|
Sold
|
|
| Status: | Closed |
| Sqft: | 1,768 |
| Cost/Sqft: | $85 |
| Beds: | 3 |
| Baths: | 2 |
| Year Built: | 1966 |
| Property Taxes: | $4,226 |
| Days On Market: | 4607 |
| Lot Size: | 0,00 |
Description
Spacious home in desirable Orchard Green on Aurora's far west side. Open and unique floor plan has inviting 1st floor Family room with Fireplace, Eat in Kitchen, Formal Dining Room and Large Formal Living Room. Unique Master bedroom has 6x9 dressing room with access to hallway bath. Big Screened Porch to enjoy fenced yard, plus shed too! Lots of storage space. Many Improvements done.
Property Specifics
| Single Family | |
| — | |
| Traditional | |
| 1966 | |
| Partial | |
| — | |
| No | |
| — |
| Kane | |
| Orchard Green | |
| 0 / Not Applicable | |
| None | |
| Public | |
| Public Sewer | |
| 08368977 | |
| 1518351012 |
Nearby Schools
| NAME: | DISTRICT: | DISTANCE: | |
|---|---|---|---|
|
Grade School
Hall Elementary School |
129 | — | |
|
Middle School
Jefferson Middle School |
129 | Not in DB | |
|
High School
West Aurora High School |
129 | Not in DB | |
Property History
| DATE: | EVENT: | PRICE: | SOURCE: |
|---|---|---|---|
| 19 Jul, 2013 | Sold | $155,000 | MRED MLS |
| 25 Jun, 2013 | Under contract | $149,900 | MRED MLS |
| 14 Jun, 2013 | Listed for sale | $149,900 | MRED MLS |
Room Specifics
Total Bedrooms: 3
Bedrooms Above Ground: 3
Bedrooms Below Ground: 0
Dimensions: —
Floor Type: Hardwood
Dimensions: —
Floor Type: Hardwood
Full Bathrooms: 2
Bathroom Amenities: —
Bathroom in Basement: 0
Rooms: Screened Porch
Basement Description: Unfinished
Other Specifics
| 2 | |
| Concrete Perimeter | |
| Concrete | |
| Porch, Porch Screened | |
| Fenced Yard | |
| 80X120X77X119 | |
| — | |
| — | |
| Hardwood Floors | |
| Range, Dishwasher, Refrigerator, Disposal | |
| Not in DB | |
| Sidewalks, Street Lights, Street Paved | |
| — | |
| — | |
| Gas Starter |
Tax History
| Year | Property Taxes |
|---|---|
| 2013 | $4,226 |
Contact Agent
Nearby Similar Homes
Nearby Sold Comparables
Contact Agent
Listing Provided By
RE/MAX Action













