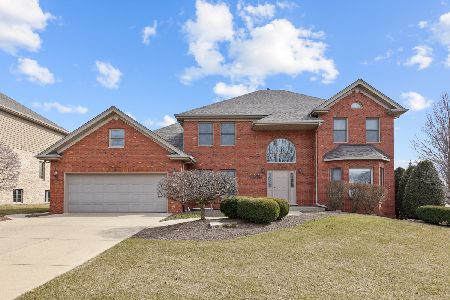22514 Hinspeter Drive, Frankfort, Illinois 60423
$364,900
|
Sold
|
|
| Status: | Closed |
| Sqft: | 3,000 |
| Cost/Sqft: | $122 |
| Beds: | 4 |
| Baths: | 3 |
| Year Built: | 2000 |
| Property Taxes: | $11,942 |
| Days On Market: | 4269 |
| Lot Size: | 0,68 |
Description
HAVE IT ALL in this 4 BR, 2.1 BA home on corner lot backing to pond & secluded by mature trees. GORGEOUS views from FR & eat-in Kitchen w/island, custom cabinets, granite counters, stone sink, & backsplash! DR/Executive OFF w/French door entry. MSTR w/tray ceiling, walk-in closet, dble sink, Whirlpool tub & Sep Shower. Upgraded lighting & flooring, drinking water & ultraviolet air purification systems. SUPER location
Property Specifics
| Single Family | |
| — | |
| — | |
| 2000 | |
| Full | |
| — | |
| Yes | |
| 0.68 |
| Will | |
| Homestead | |
| 0 / Not Applicable | |
| None | |
| Public,Community Well | |
| Public Sewer | |
| 08633417 | |
| 1909312030070000 |
Nearby Schools
| NAME: | DISTRICT: | DISTANCE: | |
|---|---|---|---|
|
High School
Lincoln-way East High School |
210 | Not in DB | |
Property History
| DATE: | EVENT: | PRICE: | SOURCE: |
|---|---|---|---|
| 5 Aug, 2014 | Sold | $364,900 | MRED MLS |
| 8 Jul, 2014 | Under contract | $364,900 | MRED MLS |
| 3 Jun, 2014 | Listed for sale | $364,900 | MRED MLS |
Room Specifics
Total Bedrooms: 4
Bedrooms Above Ground: 4
Bedrooms Below Ground: 0
Dimensions: —
Floor Type: Carpet
Dimensions: —
Floor Type: Carpet
Dimensions: —
Floor Type: Carpet
Full Bathrooms: 3
Bathroom Amenities: Whirlpool,Separate Shower,Double Sink
Bathroom in Basement: 0
Rooms: Eating Area,Office
Basement Description: Unfinished,Bathroom Rough-In
Other Specifics
| 3 | |
| Concrete Perimeter | |
| Concrete | |
| Deck | |
| Corner Lot,Landscaped,Pond(s),Water View | |
| 106X146X46X46X147X201 | |
| Unfinished | |
| Full | |
| — | |
| Double Oven, Range, Dishwasher, Refrigerator, Disposal | |
| Not in DB | |
| Sidewalks, Street Lights, Street Paved | |
| — | |
| — | |
| Gas Starter |
Tax History
| Year | Property Taxes |
|---|---|
| 2014 | $11,942 |
Contact Agent
Nearby Similar Homes
Nearby Sold Comparables
Contact Agent
Listing Provided By
Lincoln-Way Realty, Inc







