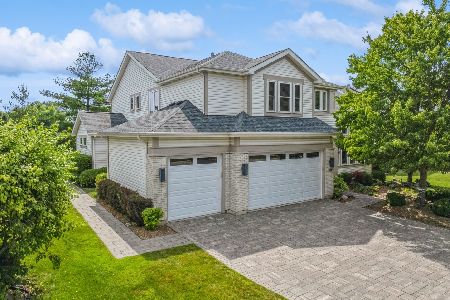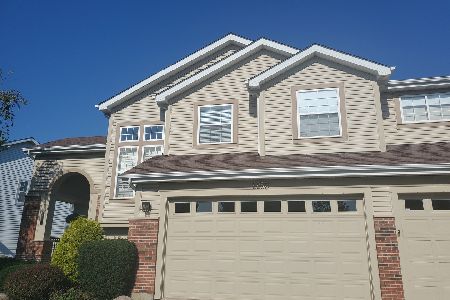2252 Avalon Drive, Buffalo Grove, Illinois 60089
$865,000
|
Sold
|
|
| Status: | Closed |
| Sqft: | 3,414 |
| Cost/Sqft: | $249 |
| Beds: | 5 |
| Baths: | 4 |
| Year Built: | 1997 |
| Property Taxes: | $22,867 |
| Days On Market: | 641 |
| Lot Size: | 0,00 |
Description
Expansive home with beautiful views, located in the coveted Stevenson High School district. The open floor plan, vaulted ceilings and more than 4500 square feet of living space (3400 above grade) will satisfy the most discriminating buyer's dreams. Ample room for an expanding family or guests with 5 bedrooms, including 1 on the main floor with a full bathroom across the hall. Sellers are the original owners. They customized this home with many enhanced features and lovingly maintained it since the day they moved in. The living room features a stunning wall of windows that fills both the living and dining rooms with natural light through large openings in the shared wall. This creates a wonderful and very open feeling while keeping the two rooms separate. The kitchen and breakfast room open to the spacious family room, sharing a three-sided gas fireplace and views of the large, serene backyard that overlooks the nature center. The patio and professionally landscaped garden are perfect for hosting family and friends on warm summer evenings. Head down the first floor hallway to the mud room/laundry and the office/guest room. Upstairs you'll find the sizable primary suite, with vaulted ceiling, walk-in closet, and primary bath with double sinks, walk-in shower, and separate whirlpool tub. There are three additional bedrooms and a hall bath with double sinks. The large, fully updated finished basement includes a wet bar with refrigerator/freezer and a full bath with steam shower. The 3-car garage provides plenty of storage space. Newer roof, water heater, 2nd floor A/C, and most appliances. Close to shopping and restaurants, and just down the block from Mirielle Park, with a playground, baseball diamond, tennis and basketball courts, and a picnic shelter. The Buffalo Grove Metra station is only a few minutes away.
Property Specifics
| Single Family | |
| — | |
| — | |
| 1997 | |
| — | |
| — | |
| No | |
| — |
| Lake | |
| — | |
| — / Not Applicable | |
| — | |
| — | |
| — | |
| 12054373 | |
| 15214030160000 |
Nearby Schools
| NAME: | DISTRICT: | DISTANCE: | |
|---|---|---|---|
|
Grade School
Tripp School |
102 | — | |
|
Middle School
Meridian Middle School |
102 | Not in DB | |
|
High School
Adlai E Stevenson High School |
125 | Not in DB | |
|
Alternate Junior High School
Aptakisic Junior High School |
— | Not in DB | |
Property History
| DATE: | EVENT: | PRICE: | SOURCE: |
|---|---|---|---|
| 31 Jul, 2024 | Sold | $865,000 | MRED MLS |
| 3 Jun, 2024 | Under contract | $849,000 | MRED MLS |
| 30 May, 2024 | Listed for sale | $849,000 | MRED MLS |
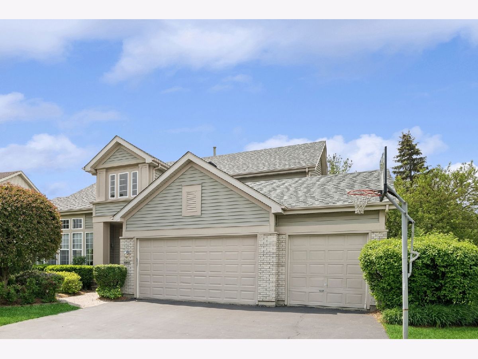
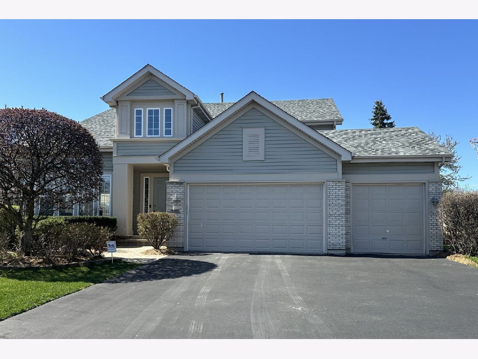
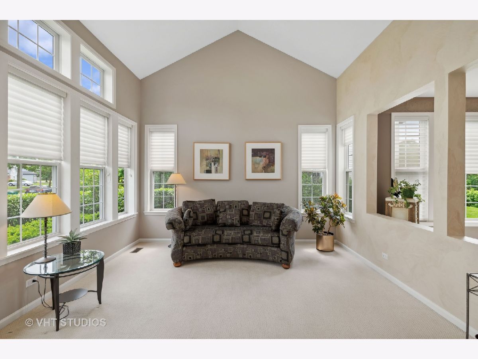
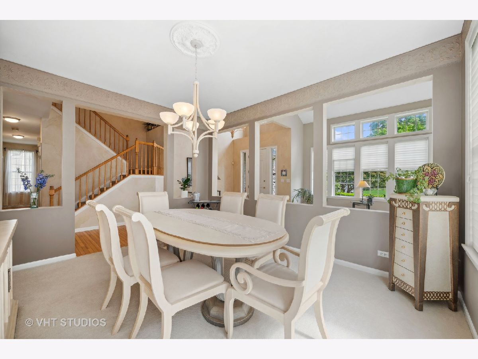
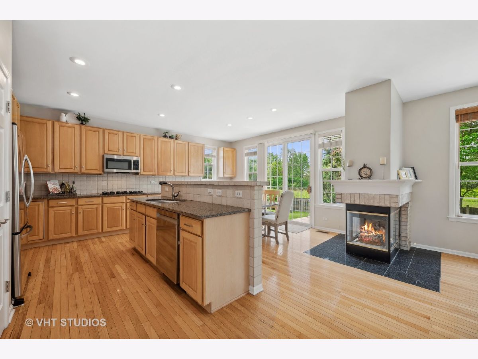
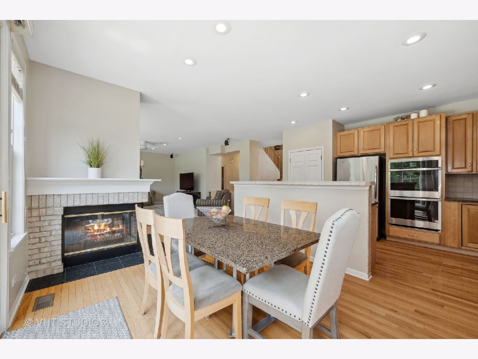
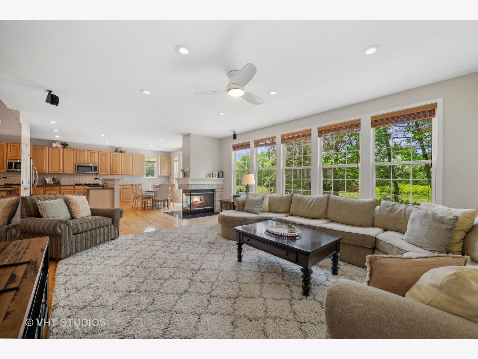
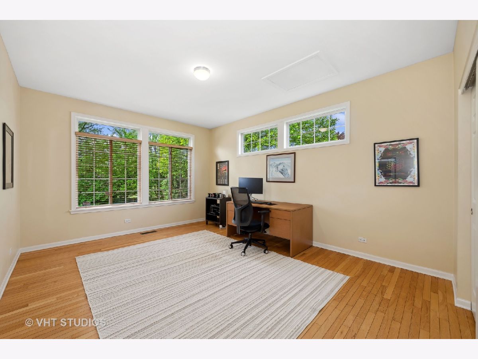
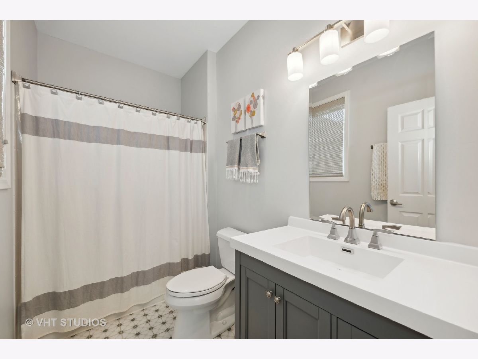
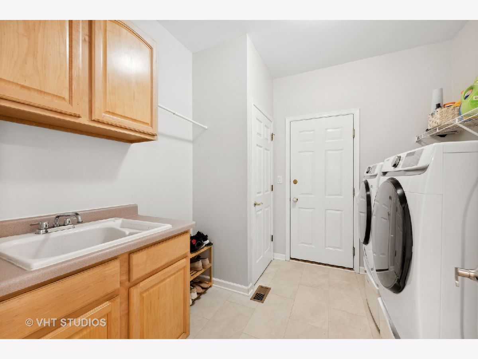
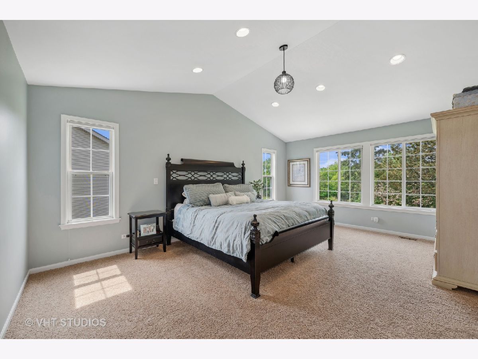
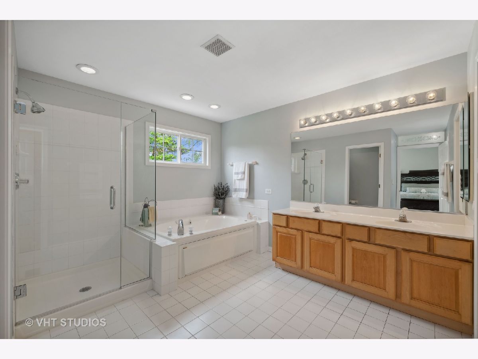
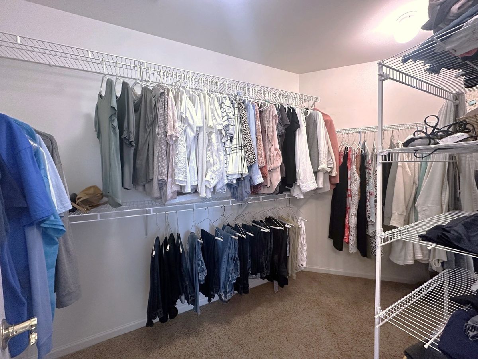
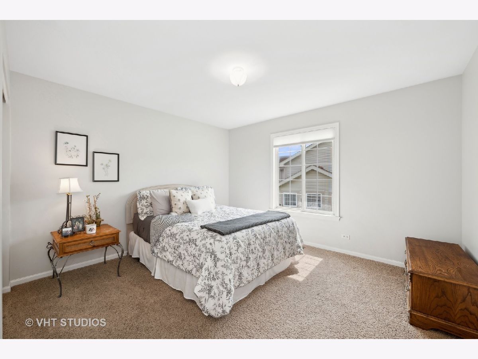
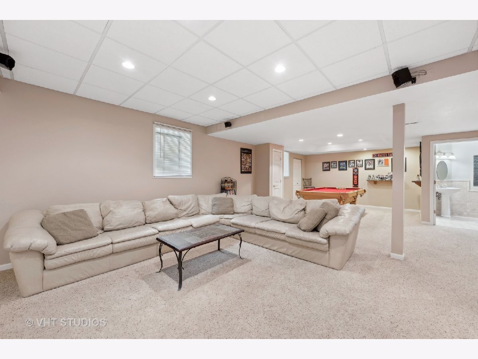
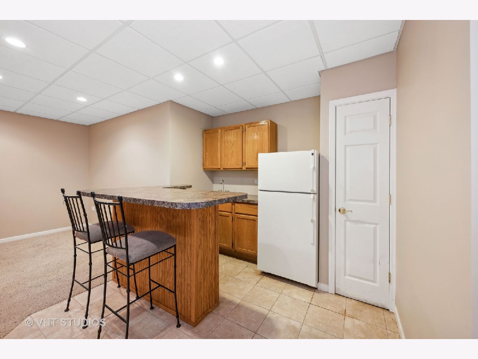
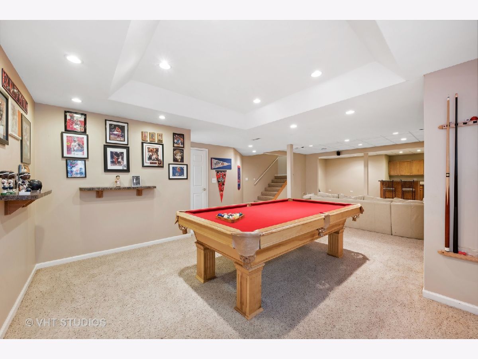
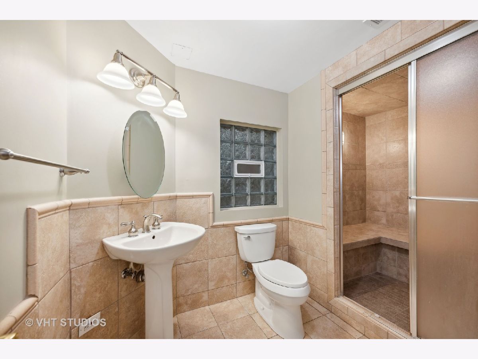
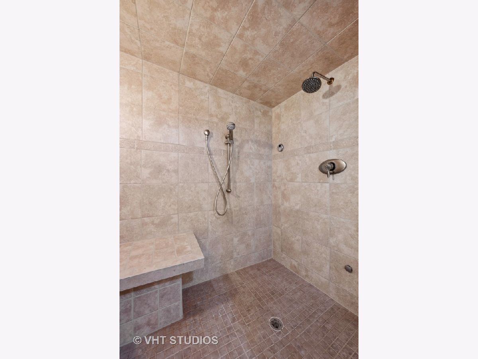
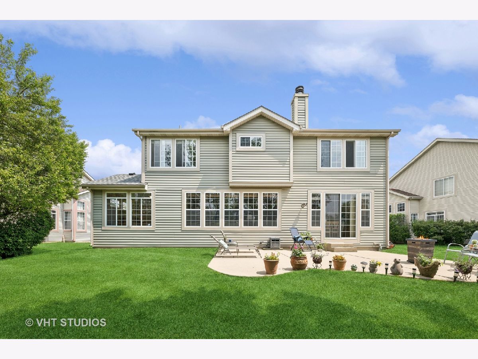
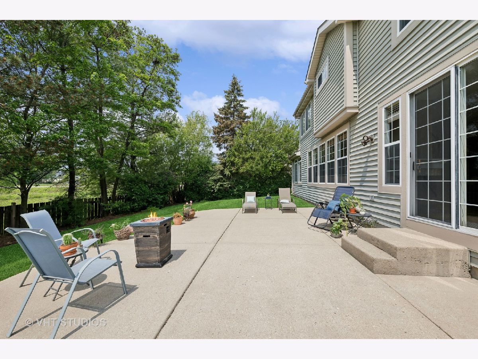
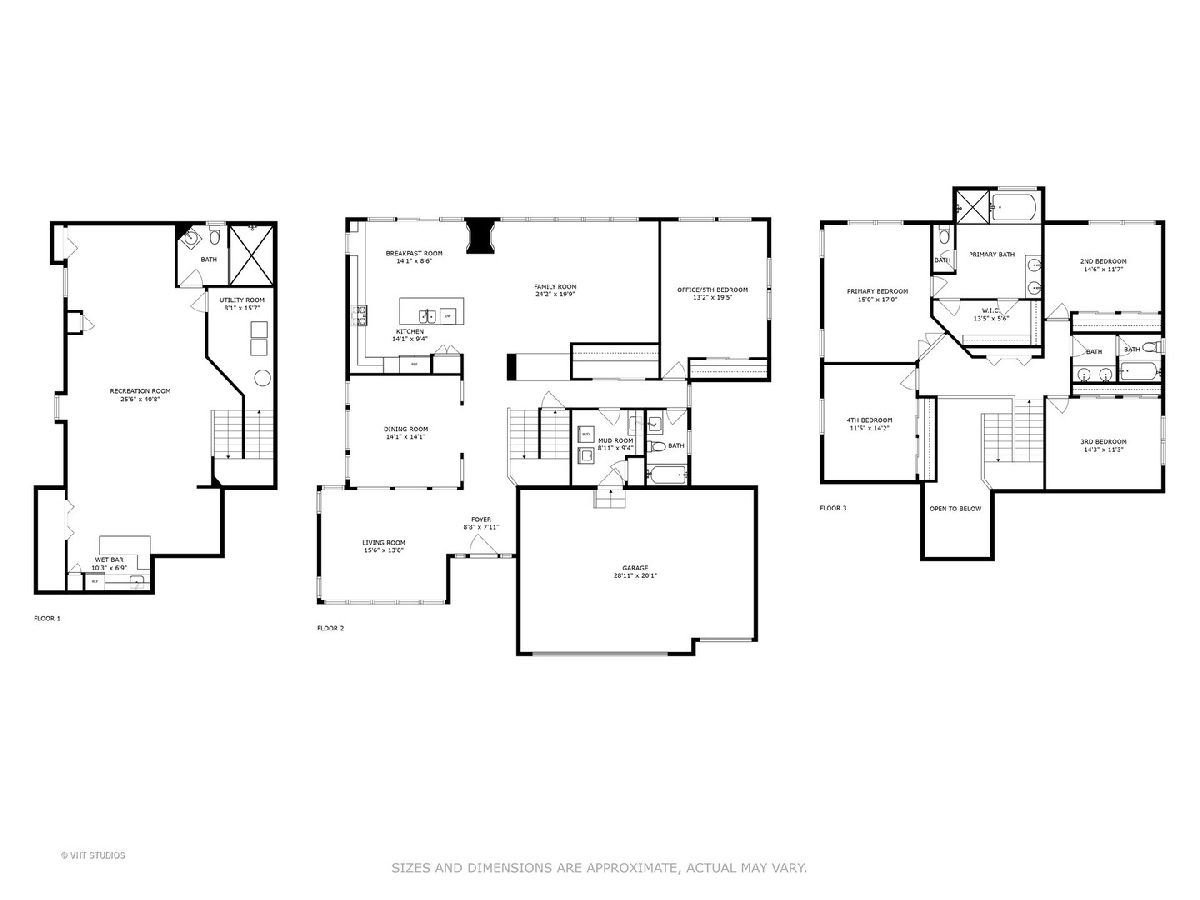
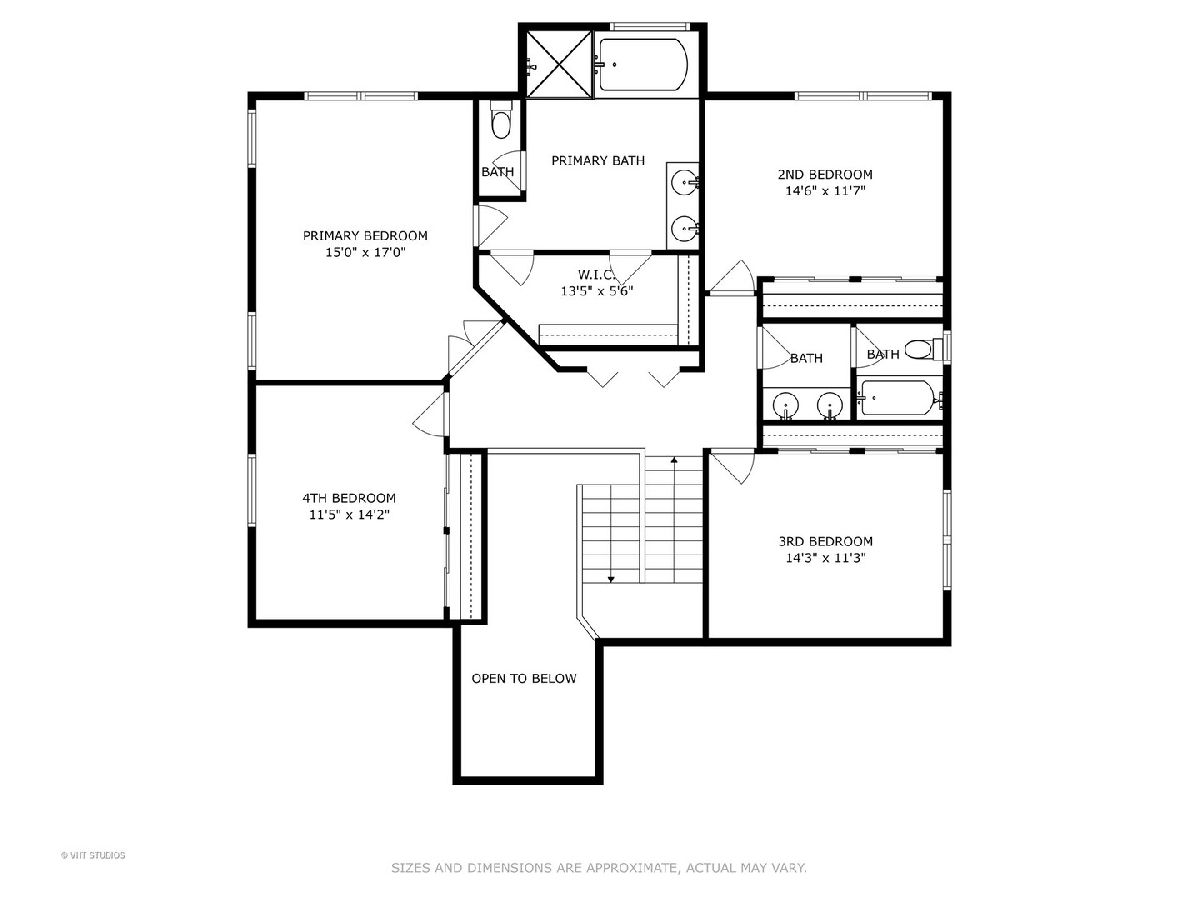
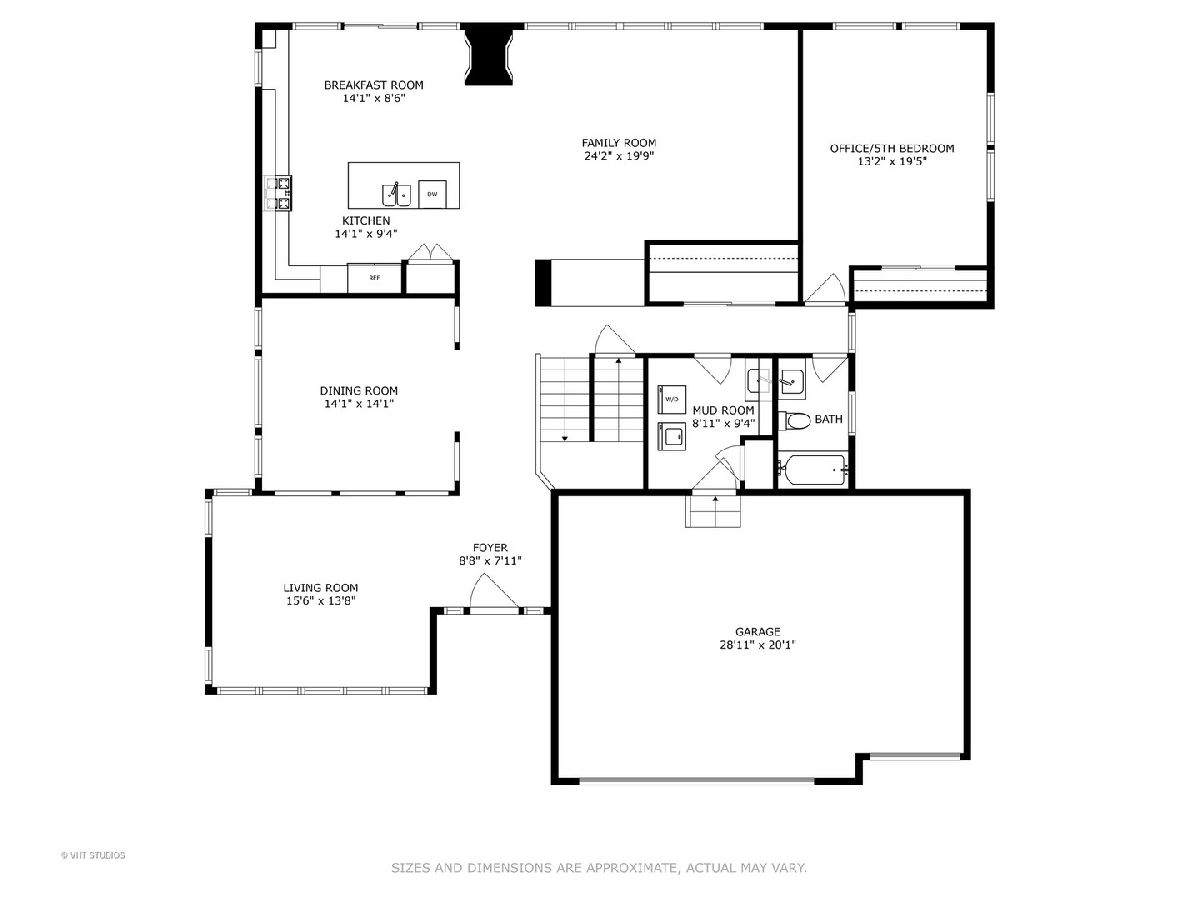
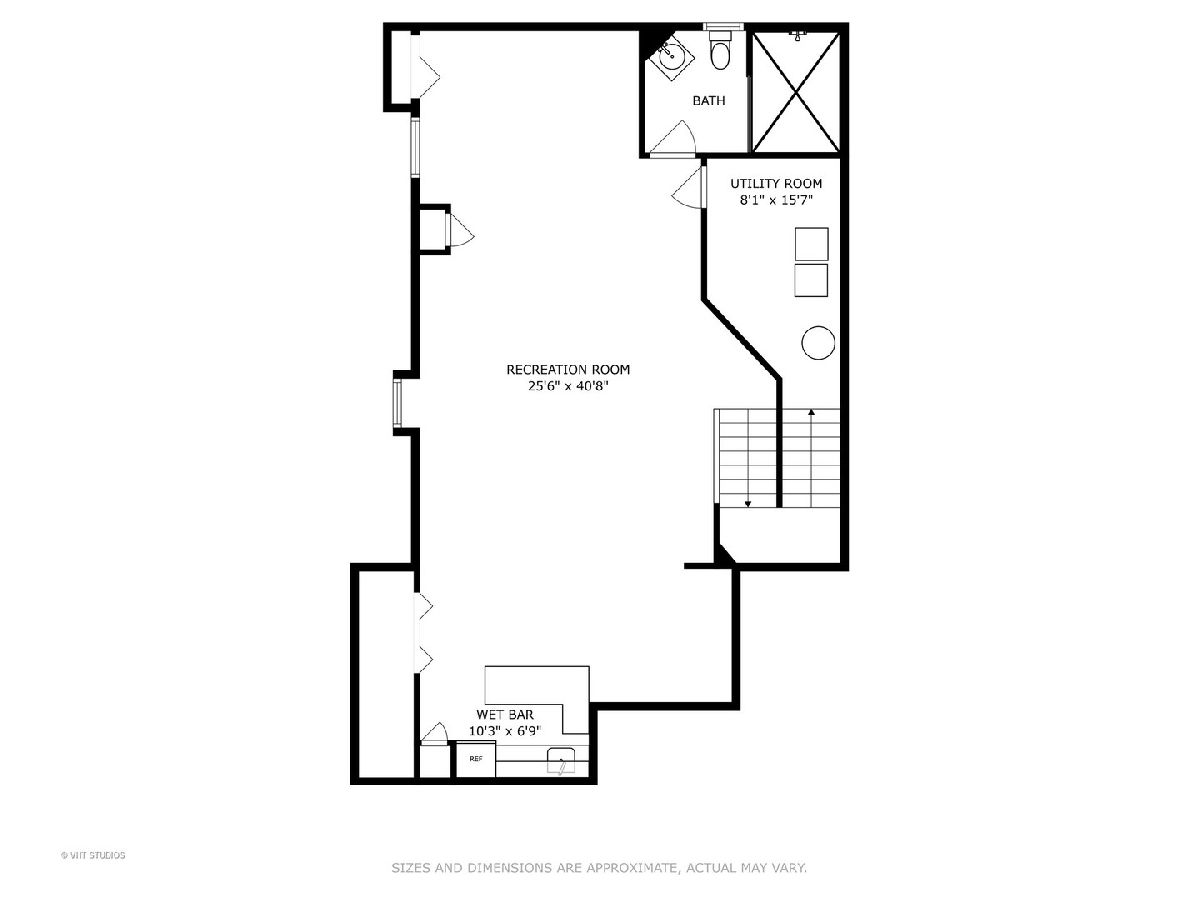
Room Specifics
Total Bedrooms: 5
Bedrooms Above Ground: 5
Bedrooms Below Ground: 0
Dimensions: —
Floor Type: —
Dimensions: —
Floor Type: —
Dimensions: —
Floor Type: —
Dimensions: —
Floor Type: —
Full Bathrooms: 4
Bathroom Amenities: Whirlpool,Separate Shower,Steam Shower,Double Sink,Double Shower
Bathroom in Basement: 1
Rooms: —
Basement Description: Finished
Other Specifics
| 3 | |
| — | |
| — | |
| — | |
| — | |
| 133X88X133X64 | |
| — | |
| — | |
| — | |
| — | |
| Not in DB | |
| — | |
| — | |
| — | |
| — |
Tax History
| Year | Property Taxes |
|---|---|
| 2024 | $22,867 |
Contact Agent
Nearby Sold Comparables
Contact Agent
Listing Provided By
@properties Christie's International Real Estate



