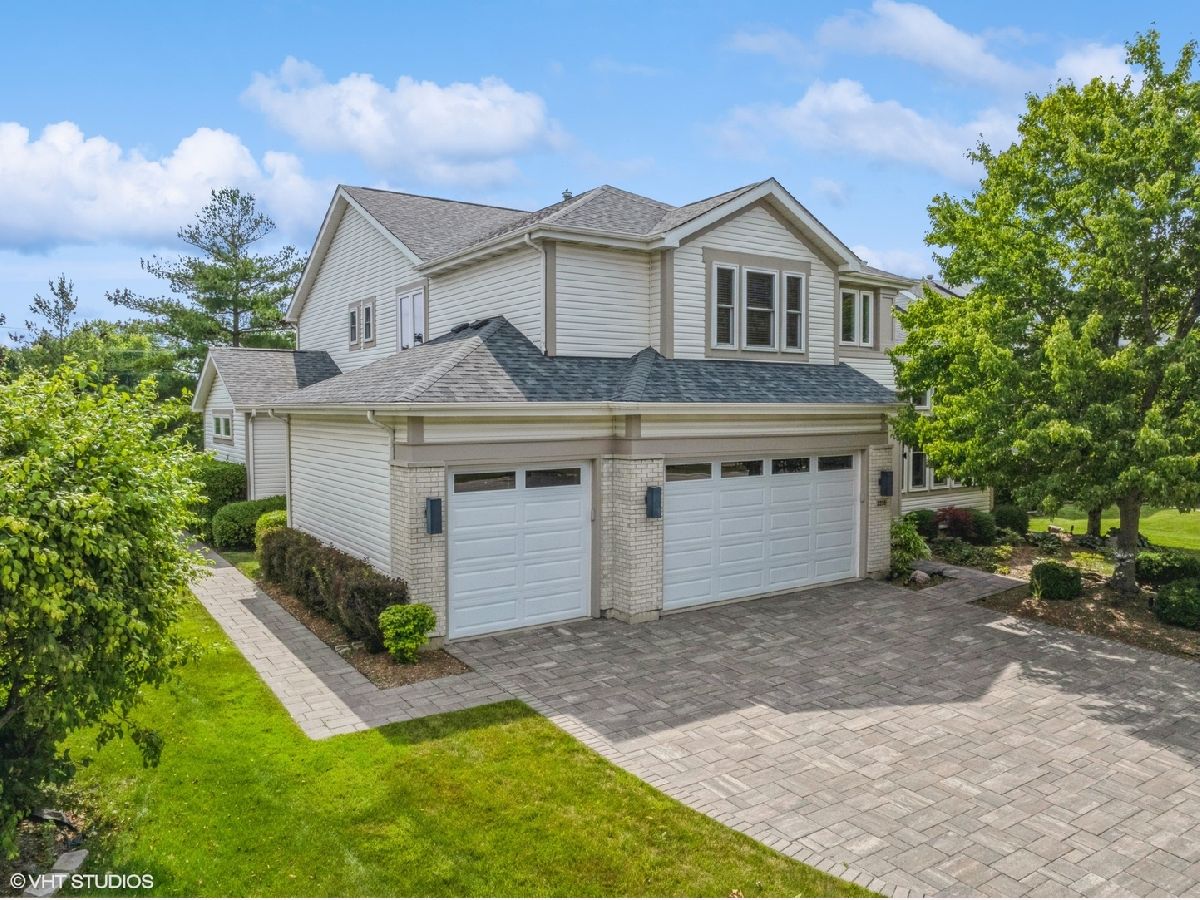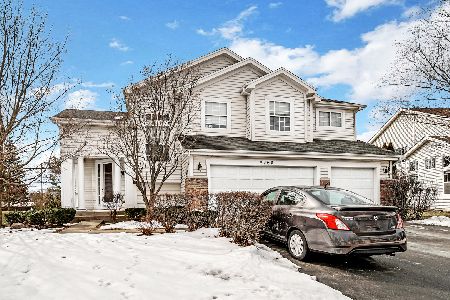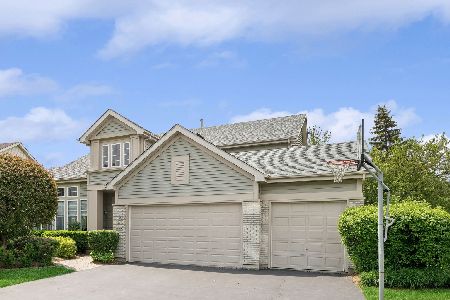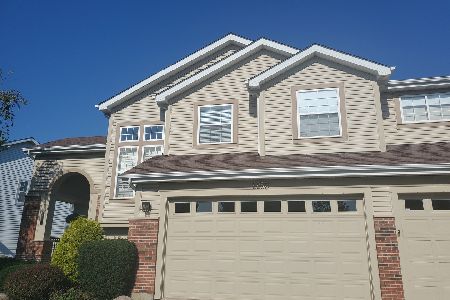2256 Avalon Drive, Buffalo Grove, Illinois 60089
$931,001
|
Sold
|
|
| Status: | Closed |
| Sqft: | 5,655 |
| Cost/Sqft: | $159 |
| Beds: | 5 |
| Baths: | 4 |
| Year Built: | 1997 |
| Property Taxes: | $21,018 |
| Days On Market: | 622 |
| Lot Size: | 0,23 |
Description
Welcome to your dream home in the highly sought after Award-Winning Adlai E. Stevenson High School district. This meticulously maintained Trovare model has three levels of living space offering six spacious bedrooms and four full bathrooms. Enter the welcoming two-story foyer with ample natural light that opens to the grand living room with a cathedral ceiling. Family and friends will enjoy formal dining in the separate dining room adjacent to the kitchen. The open floor plan seamlessly connects the kitchen and family room making this the heart of the home, perfect for entertaining and family gatherings. The spacious eat-in kitchen was completely updated in 2010, and it's a chef's dream. Featuring an island with optional seating, granite counters, white ash cabinetry, a built-in Sub-Zero refrigerator, a built-in double oven, a 5-burner gas stove, a beverage refrigerator, two sinks and a planning desk. Enjoy grilling and/or dining al fresco with direct access to the patio from the kitchen. A first-floor fifth bedroom/office/den is tucked away from the living space for privacy. The updated full bath is conveniently located on the first floor near this flex space. The main floor laundry room features a granite countertop, a sink, space to hang clothes, and a closet. It's conveniently located with direct access to the garage space. The three-car garage with an upgraded epoxy floor provides ample parking and storage. The second floor has four bedrooms with two full bathrooms. The ensuite primary bedroom with a sitting room featuring cathedral ceilings creates a luxurious, tranquil haven within the home. The primary bathroom has been updated with a generously sized shower with multibody sprays, a luxurious Thermomasseur tub, heated flooring, a dual sink vanity with granite counters, and a separate water closet. The walk-in closet is accessible from the bathroom. Three additional bedrooms and an updated hall bathroom complete the second floor. The hall bathroom has a dual sink vanity; the shower/tub and toilet space are separated by a door for added privacy. The finished basement is perfect for additional living and entertainment space. This ample space features a rec room, an exercise room, a sixth bedroom, a full bath, and has space for a billiards room. Outside, you'll find a beautifully landscaped yard, a paver patio with seat walls, and a fenced back yard. The upgraded paver front entry sidewalk and paver driveway add a touch of luxury and elegance. Some improvements include newer Pella windows (2015), Zoned Heating and Cooling (2020), two hot water heaters, and Brazilian tiger hardwood flooring on most of the first floor. The listing agent will provide a complete list of features and improvements. This home offers the perfect blend of luxury, comfort, and convenience. Don't miss the opportunity to make this your dream home! Located 0.2 miles from Mirielle Park, close to Metra, interstates, shopping and dining.
Property Specifics
| Single Family | |
| — | |
| — | |
| 1997 | |
| — | |
| TROVARE | |
| No | |
| 0.23 |
| Lake | |
| Mirielle | |
| — / Not Applicable | |
| — | |
| — | |
| — | |
| 12075091 | |
| 15214030140000 |
Nearby Schools
| NAME: | DISTRICT: | DISTANCE: | |
|---|---|---|---|
|
Grade School
Tripp School |
102 | — | |
|
Middle School
Aptakisic Junior High School |
102 | Not in DB | |
|
High School
Adlai E Stevenson High School |
125 | Not in DB | |
Property History
| DATE: | EVENT: | PRICE: | SOURCE: |
|---|---|---|---|
| 15 Aug, 2024 | Sold | $931,001 | MRED MLS |
| 25 Jun, 2024 | Under contract | $899,000 | MRED MLS |
| 18 Jun, 2024 | Listed for sale | $899,000 | MRED MLS |













































Room Specifics
Total Bedrooms: 6
Bedrooms Above Ground: 5
Bedrooms Below Ground: 1
Dimensions: —
Floor Type: —
Dimensions: —
Floor Type: —
Dimensions: —
Floor Type: —
Dimensions: —
Floor Type: —
Dimensions: —
Floor Type: —
Full Bathrooms: 4
Bathroom Amenities: —
Bathroom in Basement: 1
Rooms: —
Basement Description: Partially Finished
Other Specifics
| 3 | |
| — | |
| Other | |
| — | |
| — | |
| 65X133X88X133 | |
| — | |
| — | |
| — | |
| — | |
| Not in DB | |
| — | |
| — | |
| — | |
| — |
Tax History
| Year | Property Taxes |
|---|---|
| 2024 | $21,018 |
Contact Agent
Nearby Sold Comparables
Contact Agent
Listing Provided By
Coldwell Banker Realty







