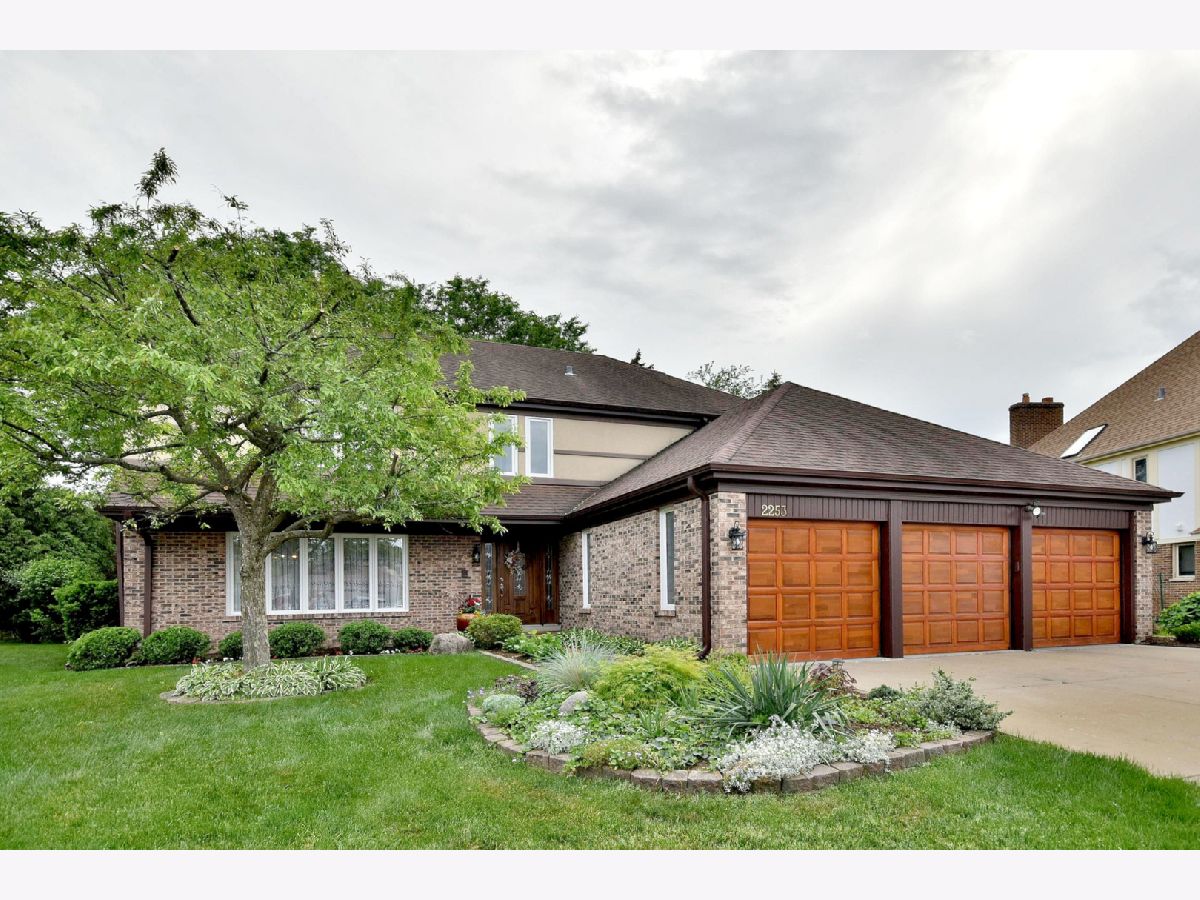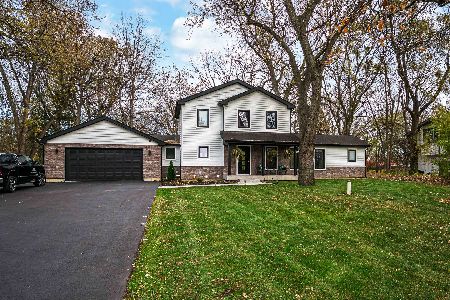2253 Ashbury Court, Arlington Heights, Illinois 60004
$550,000
|
Sold
|
|
| Status: | Closed |
| Sqft: | 2,738 |
| Cost/Sqft: | $197 |
| Beds: | 4 |
| Baths: | 4 |
| Year Built: | 1986 |
| Property Taxes: | $10,099 |
| Days On Market: | 1713 |
| Lot Size: | 0,15 |
Description
Wonderful cul-de-sac location in quiet neighborhood. Meticulously maintained by original owners. Walk to grades 2-12 including Hersey High School, Patriots Park & Lake Arlington. Hardwood floors throughout. Spacious rooms great for entertaining. Remodeled kitchen & baths. Kitchen open to family room & French doors overlooking patio. Stainless steel appliances, eating area & pantry. Spacious family room with fireplace (gas starter) & wet bar. 4 large bedrooms--3 with walk-in closets. Master suite with tray ceiling, walk-in closet, walk-in shower & separate whirlpool tub, skylight, double sink, laundry chute. 1st floor laundry room / mud room with closet. Full, finished basement w/ two bedrooms, office, full bath & recreation area. Well cared for home with many updates: AC 2019, furnace 2017, windows 2017. 3 car garage, central vac. & intercom system. Easy access to Route 53, Metra & shopping.
Property Specifics
| Single Family | |
| — | |
| — | |
| 1986 | |
| — | |
| — | |
| No | |
| 0.15 |
| Cook | |
| Courts Of Russetwood | |
| 950 / Annual | |
| — | |
| — | |
| — | |
| 11101420 | |
| 03212130400000 |
Nearby Schools
| NAME: | DISTRICT: | DISTANCE: | |
|---|---|---|---|
|
Grade School
Betsy Ross Elementary School |
23 | — | |
|
Middle School
Macarthur Middle School |
23 | Not in DB | |
|
High School
John Hersey High School |
214 | Not in DB | |
|
Alternate Elementary School
Anne Sullivan Elementary School |
— | Not in DB | |
Property History
| DATE: | EVENT: | PRICE: | SOURCE: |
|---|---|---|---|
| 20 Jul, 2021 | Sold | $550,000 | MRED MLS |
| 3 Jun, 2021 | Under contract | $539,900 | MRED MLS |
| 26 May, 2021 | Listed for sale | $539,900 | MRED MLS |















































Room Specifics
Total Bedrooms: 6
Bedrooms Above Ground: 4
Bedrooms Below Ground: 2
Dimensions: —
Floor Type: —
Dimensions: —
Floor Type: —
Dimensions: —
Floor Type: —
Dimensions: —
Floor Type: —
Dimensions: —
Floor Type: —
Full Bathrooms: 4
Bathroom Amenities: Whirlpool,Separate Shower,Double Sink
Bathroom in Basement: 1
Rooms: —
Basement Description: Finished,Rec/Family Area,Storage Space
Other Specifics
| 3 | |
| — | |
| — | |
| — | |
| — | |
| 8045 | |
| — | |
| — | |
| — | |
| — | |
| Not in DB | |
| — | |
| — | |
| — | |
| — |
Tax History
| Year | Property Taxes |
|---|---|
| 2021 | $10,099 |
Contact Agent
Nearby Similar Homes
Nearby Sold Comparables
Contact Agent
Listing Provided By
Grapevine Realty, Inc.








