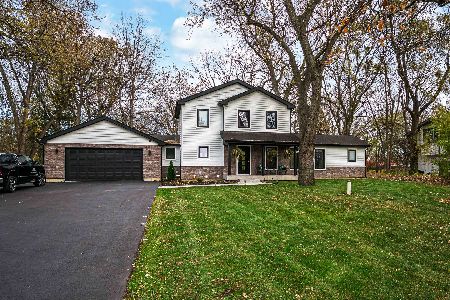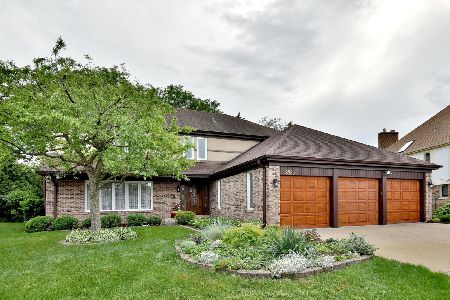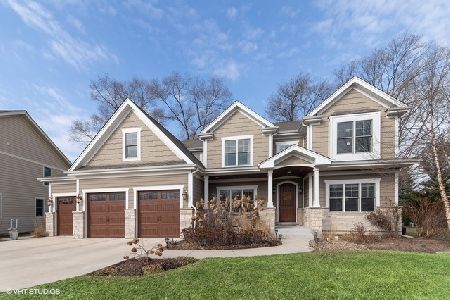2223 Amhurst Court, Arlington Heights, Illinois 60004
$445,500
|
Sold
|
|
| Status: | Closed |
| Sqft: | 2,561 |
| Cost/Sqft: | $180 |
| Beds: | 4 |
| Baths: | 3 |
| Year Built: | 1985 |
| Property Taxes: | $11,420 |
| Days On Market: | 2654 |
| Lot Size: | 0,15 |
Description
Welcome home! Bright, spacious and located in the private Courts of Russetwood community. This home has it all - brand new bamboo wood flooring on main floor, refreshed kitchen with new stainless steel appliances, contemporary family room with fireplace, built ins and wet bar, updated laundry room with new washer and dryer, new main floor powder room, master suite with gas fireplace, and fresh paint throughout. Full unfinished basement has high ceilings, been professionally sealed, is plumbed for a bath. Home also has newer A/C and furnace (2013), energy efficient windows (2008) and newer roof (2007). Walking distance to award winning John Hersey High School is an added bonus. Nothing to do but move right in!
Property Specifics
| Single Family | |
| — | |
| Colonial | |
| 1985 | |
| Full | |
| — | |
| No | |
| 0.15 |
| Cook | |
| Courts Of Russetwood | |
| 1050 / Annual | |
| Snow Removal | |
| Public | |
| Public Sewer | |
| 10106750 | |
| 03212140040000 |
Nearby Schools
| NAME: | DISTRICT: | DISTANCE: | |
|---|---|---|---|
|
High School
John Hersey High School |
214 | Not in DB | |
Property History
| DATE: | EVENT: | PRICE: | SOURCE: |
|---|---|---|---|
| 8 Feb, 2019 | Sold | $445,500 | MRED MLS |
| 21 Dec, 2018 | Under contract | $459,900 | MRED MLS |
| — | Last price change | $474,900 | MRED MLS |
| 9 Oct, 2018 | Listed for sale | $479,900 | MRED MLS |
Room Specifics
Total Bedrooms: 4
Bedrooms Above Ground: 4
Bedrooms Below Ground: 0
Dimensions: —
Floor Type: Carpet
Dimensions: —
Floor Type: Carpet
Dimensions: —
Floor Type: Carpet
Full Bathrooms: 3
Bathroom Amenities: Whirlpool
Bathroom in Basement: 0
Rooms: Deck,Foyer
Basement Description: Unfinished
Other Specifics
| 2.5 | |
| Concrete Perimeter | |
| Concrete | |
| Deck, Storms/Screens | |
| Cul-De-Sac | |
| 35 X 124 X 40 X 71 X 120.4 | |
| Pull Down Stair,Unfinished | |
| Full | |
| Bar-Wet, Hardwood Floors, First Floor Bedroom | |
| Range, Microwave, Dishwasher, Refrigerator, Washer, Dryer, Disposal | |
| Not in DB | |
| Sidewalks, Street Lights | |
| — | |
| — | |
| Gas Log, Gas Starter |
Tax History
| Year | Property Taxes |
|---|---|
| 2019 | $11,420 |
Contact Agent
Nearby Similar Homes
Nearby Sold Comparables
Contact Agent
Listing Provided By
Dream Town Realty









