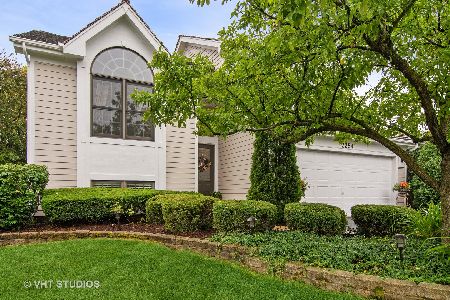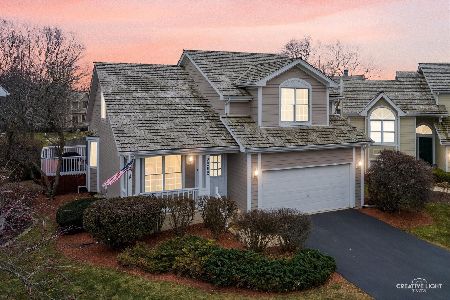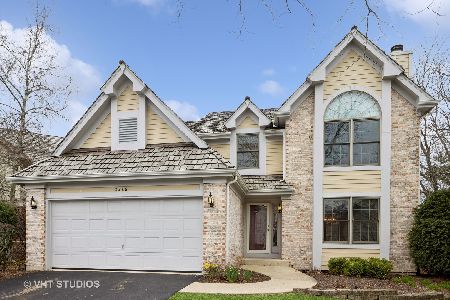2254 Brookside Lane, Aurora, Illinois 60502
$283,000
|
Sold
|
|
| Status: | Closed |
| Sqft: | 0 |
| Cost/Sqft: | — |
| Beds: | 3 |
| Baths: | 3 |
| Year Built: | 1995 |
| Property Taxes: | $6,586 |
| Days On Market: | 4992 |
| Lot Size: | 0,14 |
Description
Attention All Picky Buyers! Are you tired of waiting for new construction but want everything new? This home has a New Custom Kitchen w/ granite tops, travertine back splash, stainless steel appliances, hardwood flooring, floor to ceiling stone fireplace, all new paint, carpet, fixtures, new water heater and hardware. Backs to pond in a maintenance free golf community of Stonebridge. Home Warranty Included.
Property Specifics
| Single Family | |
| — | |
| Contemporary | |
| 1995 | |
| Full | |
| — | |
| No | |
| 0.14 |
| Du Page | |
| Stonebridge | |
| 165 / Monthly | |
| Lawn Care,Snow Removal,Other | |
| Lake Michigan | |
| Public Sewer | |
| 08072948 | |
| 0707307011 |
Nearby Schools
| NAME: | DISTRICT: | DISTANCE: | |
|---|---|---|---|
|
Grade School
Brooks Elementary School |
204 | — | |
|
Middle School
Granger Middle School |
204 | Not in DB | |
|
High School
Metea Valley High School |
204 | Not in DB | |
Property History
| DATE: | EVENT: | PRICE: | SOURCE: |
|---|---|---|---|
| 31 Jan, 2012 | Sold | $235,000 | MRED MLS |
| 12 Jan, 2012 | Under contract | $259,900 | MRED MLS |
| 5 Jan, 2012 | Listed for sale | $259,900 | MRED MLS |
| 29 Jun, 2012 | Sold | $283,000 | MRED MLS |
| 29 May, 2012 | Under contract | $289,900 | MRED MLS |
| 22 May, 2012 | Listed for sale | $289,900 | MRED MLS |
| 8 Mar, 2017 | Under contract | $0 | MRED MLS |
| 2 Mar, 2017 | Listed for sale | $0 | MRED MLS |
| 15 Oct, 2021 | Sold | $350,000 | MRED MLS |
| 26 Aug, 2021 | Under contract | $359,900 | MRED MLS |
| — | Last price change | $365,900 | MRED MLS |
| 24 Jun, 2021 | Listed for sale | $369,900 | MRED MLS |
Room Specifics
Total Bedrooms: 3
Bedrooms Above Ground: 3
Bedrooms Below Ground: 0
Dimensions: —
Floor Type: Carpet
Dimensions: —
Floor Type: Carpet
Full Bathrooms: 3
Bathroom Amenities: Whirlpool,Separate Shower,Double Sink
Bathroom in Basement: 0
Rooms: No additional rooms
Basement Description: Unfinished
Other Specifics
| 2 | |
| Concrete Perimeter | |
| Asphalt | |
| Deck | |
| Corner Lot,Cul-De-Sac,Landscaped,Water View | |
| 46X101X78X78 | |
| Unfinished | |
| Full | |
| Vaulted/Cathedral Ceilings, Hardwood Floors | |
| Range, Microwave, Dishwasher, Refrigerator, Washer, Dryer, Disposal, Stainless Steel Appliance(s) | |
| Not in DB | |
| Sidewalks, Street Lights, Street Paved | |
| — | |
| — | |
| Gas Starter |
Tax History
| Year | Property Taxes |
|---|---|
| 2012 | $6,556 |
| 2012 | $6,586 |
| 2021 | $7,319 |
Contact Agent
Nearby Similar Homes
Nearby Sold Comparables
Contact Agent
Listing Provided By
Classic Realty Group, Inc.









