2254 Cool Creek Drive, Aurora, Illinois 60503
$452,000
|
Sold
|
|
| Status: | Closed |
| Sqft: | 2,608 |
| Cost/Sqft: | $173 |
| Beds: | 4 |
| Baths: | 3 |
| Year Built: | 2017 |
| Property Taxes: | $11,093 |
| Days On Market: | 1792 |
| Lot Size: | 0,27 |
Description
Former model home loaded w/updates & upgrades boasts open floor plan in Oswego schools. Dream kitchen w/white cabinets, large island, tile backsplash, new GE Profile stainless appliances & pantry is open to dining/family room areas. Gas fireplace w/custom tile surround in family room. Family planning center off of kitchen makes great space for homework or entertaining. Flex room w/barn doors is perfect home office/schoolwork space. Hardwood flooring throughout entire first floor. Master suite w/sitting area, luxury bath w/separate tub & shower + walk-in closet. Good sized bedrooms all w/walk-in closets. Upgraded vanities/countertops in full baths. 2nd floor laundry. Custom flooring & tile work + loads of custom millwork, upgraded hardware & fixtures throughout. Full, deep pour basement w/full bathroom rough-in. 3 car fully drywalled & insulated garage w/epoxy flooring, can lights & ceiling fan. Fenced yard w/extensive landscaping, irrigation system, lighting + brick paver patio w/fire pit, seat walls & mounted TV. Awesome location is walking distance to Wheatlands Elementary School, convenient to shopping, dining entertainment & transportation.
Property Specifics
| Single Family | |
| — | |
| Traditional | |
| 2017 | |
| Full | |
| MERCER | |
| No | |
| 0.27 |
| Kendall | |
| Deerbrook | |
| 385 / Annual | |
| None | |
| Public | |
| Public Sewer | |
| 11003601 | |
| 0301431001 |
Nearby Schools
| NAME: | DISTRICT: | DISTANCE: | |
|---|---|---|---|
|
Grade School
The Wheatlands Elementary School |
308 | — | |
|
Middle School
Bednarcik Junior High School |
308 | Not in DB | |
|
High School
Oswego East High School |
308 | Not in DB | |
Property History
| DATE: | EVENT: | PRICE: | SOURCE: |
|---|---|---|---|
| 12 Apr, 2021 | Sold | $452,000 | MRED MLS |
| 27 Feb, 2021 | Under contract | $450,000 | MRED MLS |
| 25 Feb, 2021 | Listed for sale | $450,000 | MRED MLS |

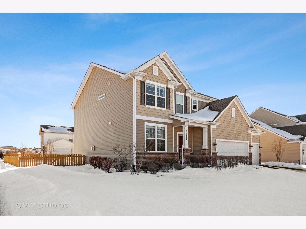
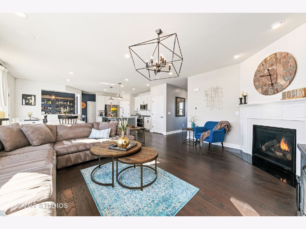
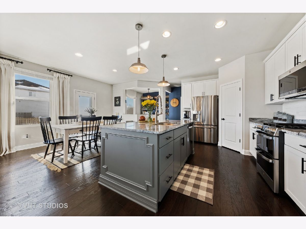
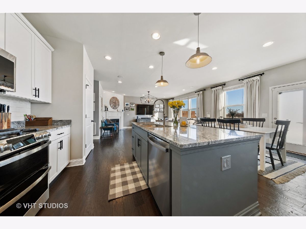
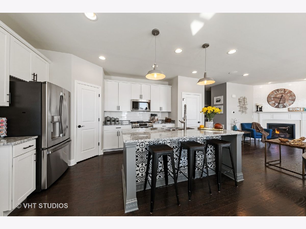
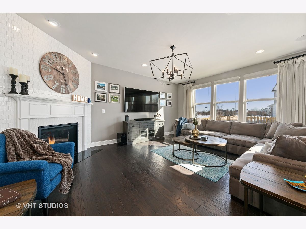
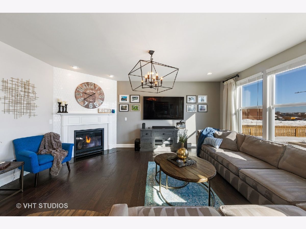
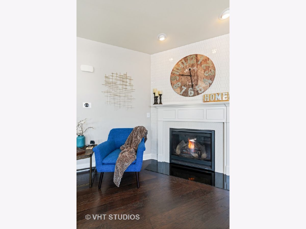
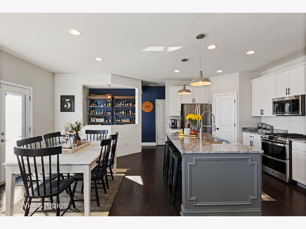
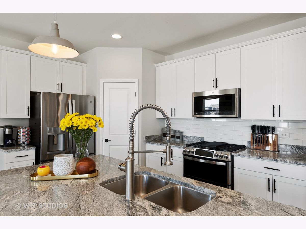
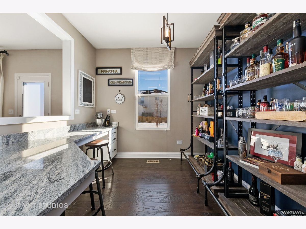
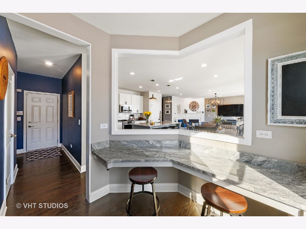
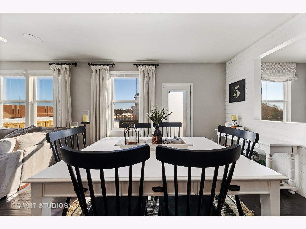
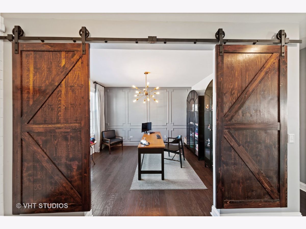
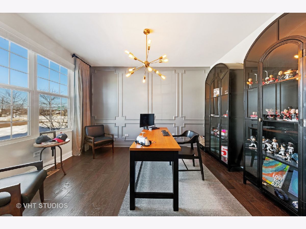
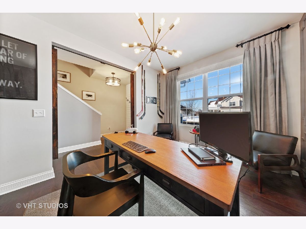
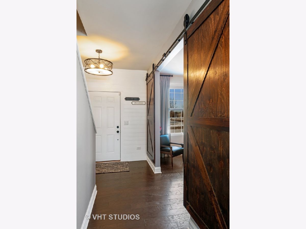
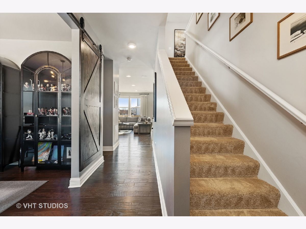
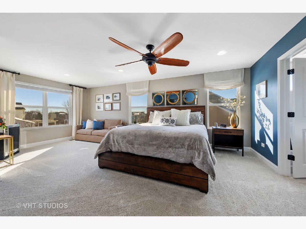
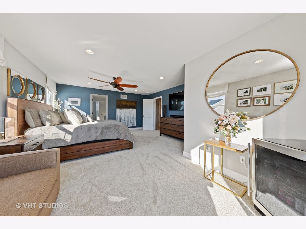
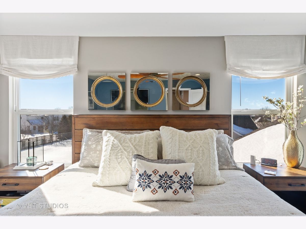
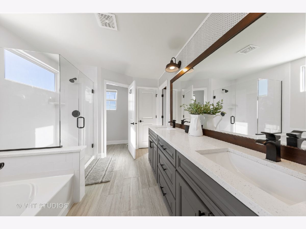
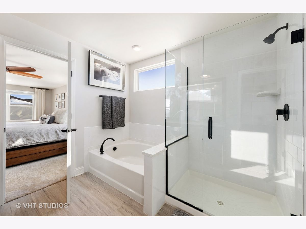
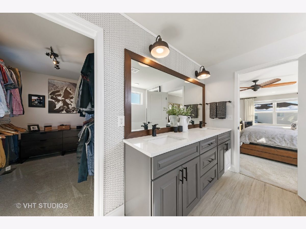
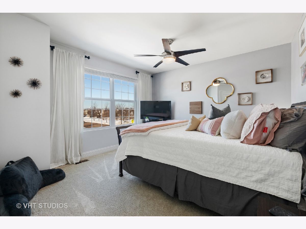
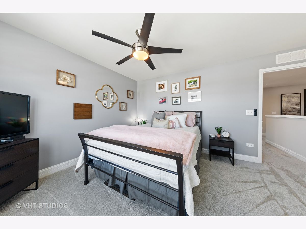
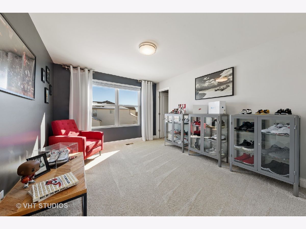
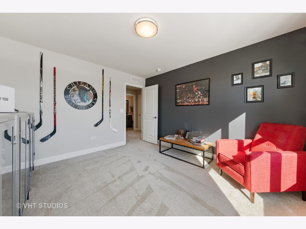
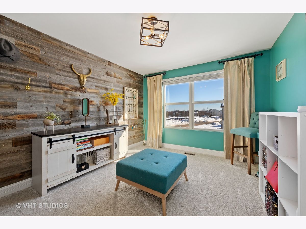
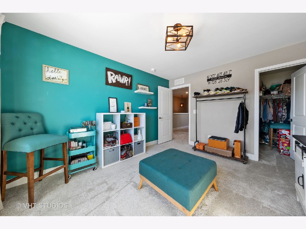
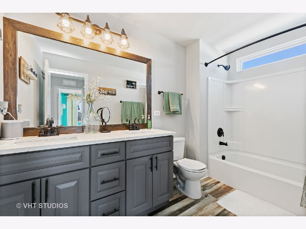
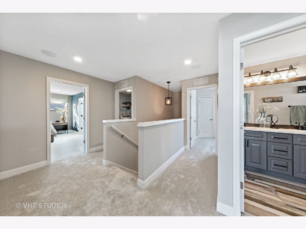
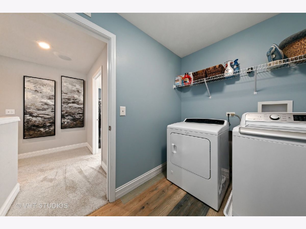
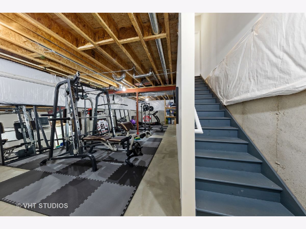
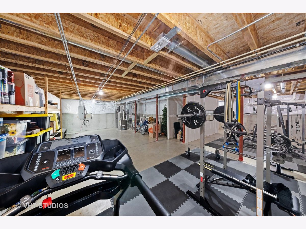
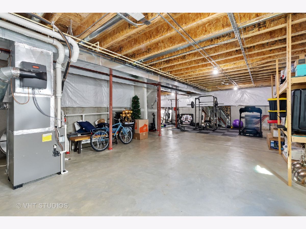
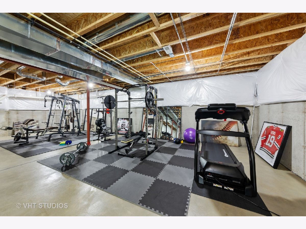
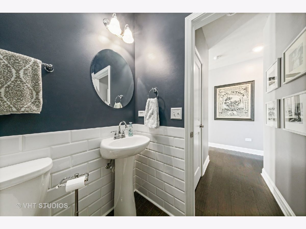
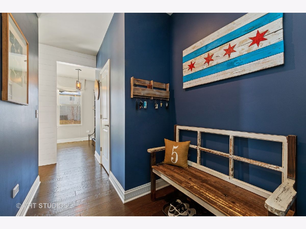
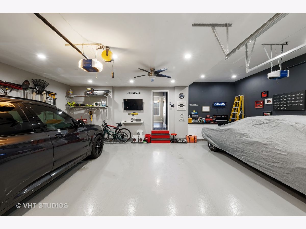
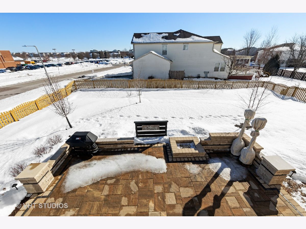
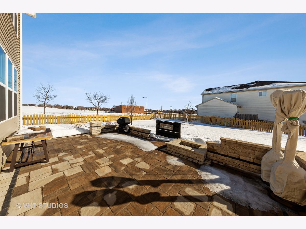
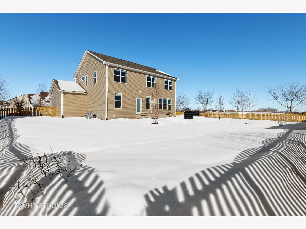
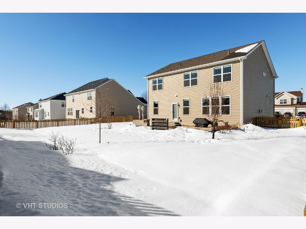
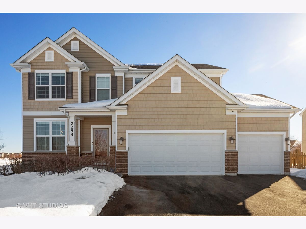
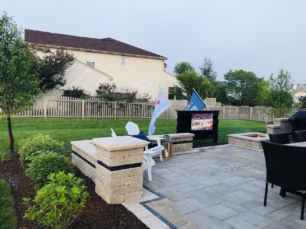
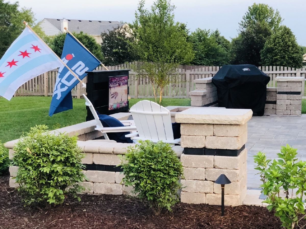
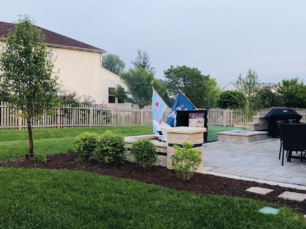
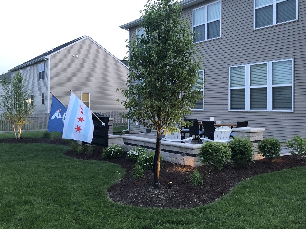
Room Specifics
Total Bedrooms: 4
Bedrooms Above Ground: 4
Bedrooms Below Ground: 0
Dimensions: —
Floor Type: Carpet
Dimensions: —
Floor Type: Carpet
Dimensions: —
Floor Type: Carpet
Full Bathrooms: 3
Bathroom Amenities: Separate Shower,Double Sink,Soaking Tub
Bathroom in Basement: 0
Rooms: Den,Mud Room,Sitting Room,Other Room
Basement Description: Unfinished,Bathroom Rough-In,Egress Window
Other Specifics
| 3 | |
| Concrete Perimeter | |
| Asphalt | |
| Patio, Brick Paver Patio, Fire Pit | |
| Corner Lot,Cul-De-Sac,Fenced Yard,Landscaped,Outdoor Lighting,Wood Fence | |
| 90X130 | |
| Full,Unfinished | |
| Full | |
| Hardwood Floors, Wood Laminate Floors, Second Floor Laundry, Walk-In Closet(s), Ceiling - 9 Foot, Open Floorplan | |
| Range, Microwave, Dishwasher, Refrigerator, Washer, Dryer, Disposal, Stainless Steel Appliance(s), Water Softener Owned | |
| Not in DB | |
| Park, Curbs, Sidewalks, Street Lights, Street Paved | |
| — | |
| — | |
| Attached Fireplace Doors/Screen, Gas Log |
Tax History
| Year | Property Taxes |
|---|---|
| 2021 | $11,093 |
Contact Agent
Nearby Similar Homes
Nearby Sold Comparables
Contact Agent
Listing Provided By
Baird & Warner










