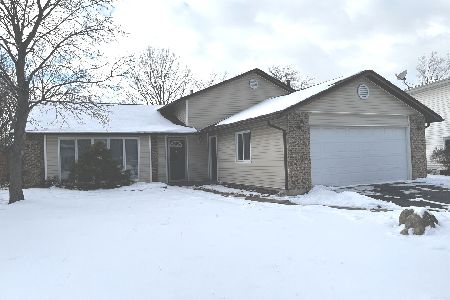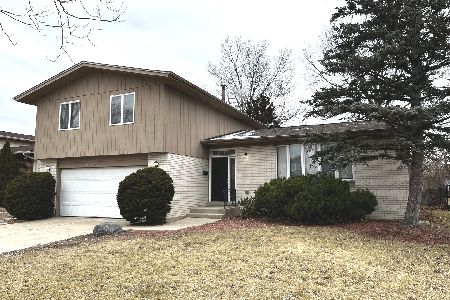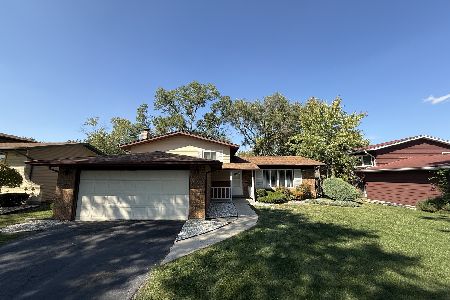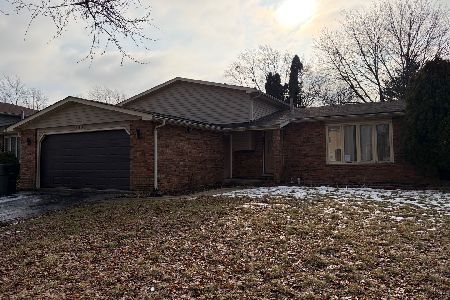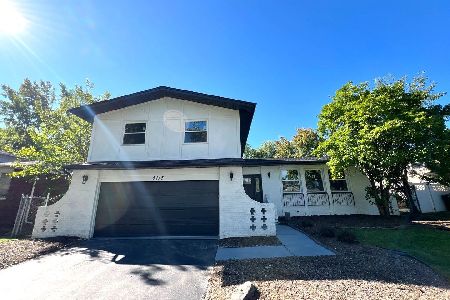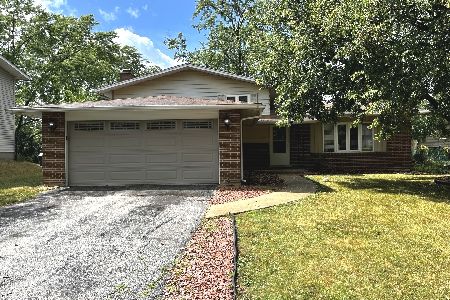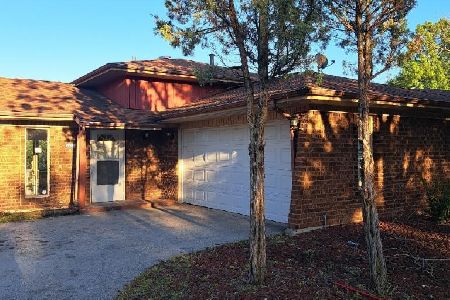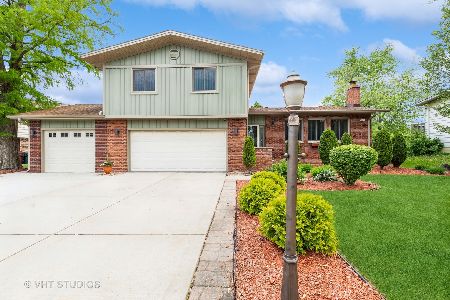22541 Riverside Drive, Richton Park, Illinois 60471
$205,000
|
Sold
|
|
| Status: | Closed |
| Sqft: | 2,677 |
| Cost/Sqft: | $78 |
| Beds: | 4 |
| Baths: | 3 |
| Year Built: | 1980 |
| Property Taxes: | $3,092 |
| Days On Market: | 2436 |
| Lot Size: | 0,27 |
Description
Welcome to this Wonderfully Maintained Large 4 Bedroom 2 1/2 Bath Spotless Home with a Fully Fenced Yard. The Updated Kitchen has Granite Counters, a Closet Pantry, Ceiling Fan, Table Space for an Eating Area, and All of the Appliances Stay. The Large Family Room has a Gas Fireplace, Security Shutters, and a Sliding Door that leads to the Private Patio. The Home also has a Sub Basement with Plenty of Storage Space. The Home also Boasts of a Formal Dining Room, a Large Living Room, and 4 Large Bedrooms all with Ceiling Fans. The Master has a Full Master Bath and a Walk In Closet. New within the last 7 years are a Whole House Generator, Roof, Windows, Gutters, Vinyl Siding, Carpet, and Garage Doors. The Large Garage has Electric Heat and an Epoxy Floor. The entire Home is set up for room to room sound and has a Whole House Fan. The Home also features Professional Landscaping and a Side Parking Space next to the Garage. This Large Home is truly ready to move right in. OWNER IS WILLING TO HELP WITH BUYER'S CLOSING COSTS.
Property Specifics
| Single Family | |
| — | |
| Quad Level | |
| 1980 | |
| Partial | |
| — | |
| No | |
| 0.27 |
| Cook | |
| — | |
| — / Not Applicable | |
| None | |
| Public | |
| Public Sewer | |
| 10436148 | |
| 31331010200000 |
Property History
| DATE: | EVENT: | PRICE: | SOURCE: |
|---|---|---|---|
| 23 Dec, 2019 | Sold | $205,000 | MRED MLS |
| 25 Nov, 2019 | Under contract | $210,000 | MRED MLS |
| — | Last price change | $215,000 | MRED MLS |
| 1 Jul, 2019 | Listed for sale | $237,000 | MRED MLS |
Room Specifics
Total Bedrooms: 4
Bedrooms Above Ground: 4
Bedrooms Below Ground: 0
Dimensions: —
Floor Type: Carpet
Dimensions: —
Floor Type: Carpet
Dimensions: —
Floor Type: Carpet
Full Bathrooms: 3
Bathroom Amenities: —
Bathroom in Basement: 0
Rooms: Recreation Room
Basement Description: Finished
Other Specifics
| 2 | |
| — | |
| — | |
| Patio | |
| Fenced Yard | |
| 31X147X61X59X145 | |
| — | |
| Full | |
| Walk-In Closet(s) | |
| Range, Microwave, Dishwasher, Refrigerator, Washer, Dryer, Disposal | |
| Not in DB | |
| Sidewalks, Street Lights, Street Paved | |
| — | |
| — | |
| Gas Starter |
Tax History
| Year | Property Taxes |
|---|---|
| 2019 | $3,092 |
Contact Agent
Nearby Similar Homes
Nearby Sold Comparables
Contact Agent
Listing Provided By
Oak Leaf Realty

