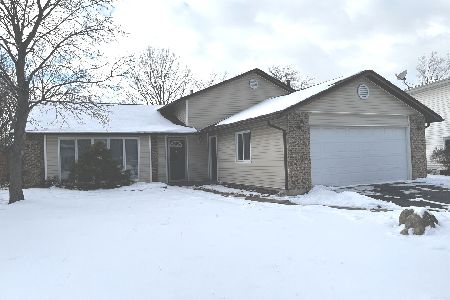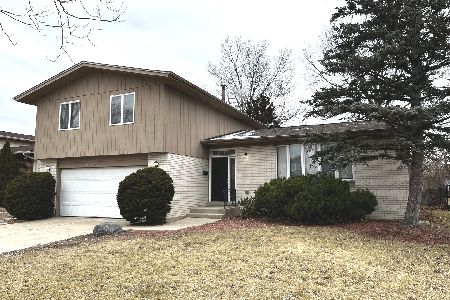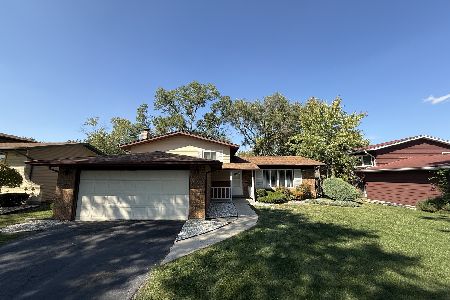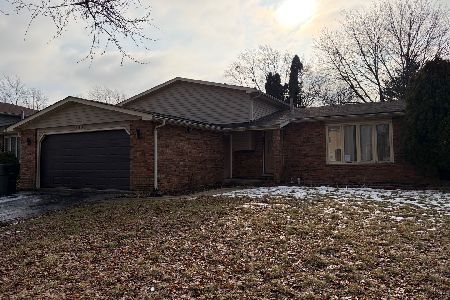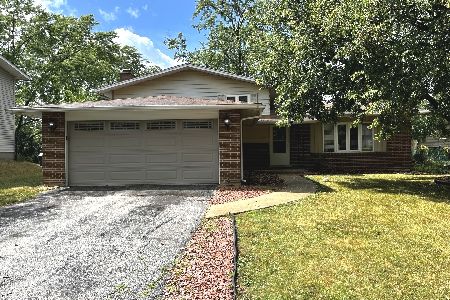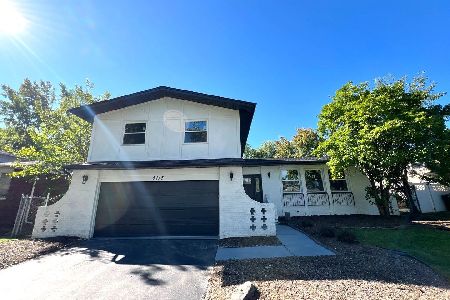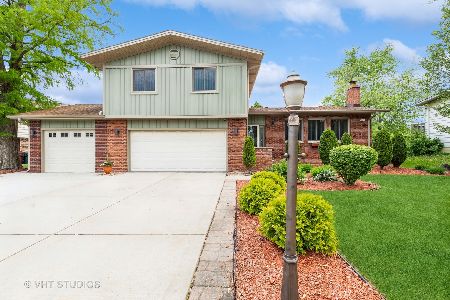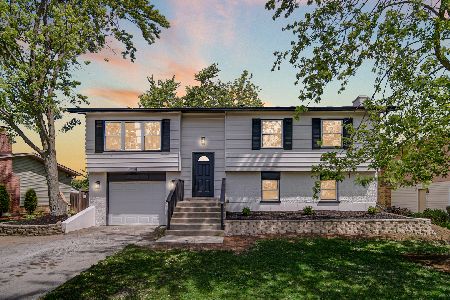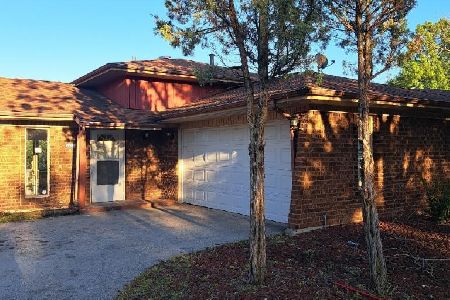5246 Riverside Drive, Richton Park, Illinois 60471
$135,000
|
Sold
|
|
| Status: | Closed |
| Sqft: | 2,556 |
| Cost/Sqft: | $63 |
| Beds: | 3 |
| Baths: | 3 |
| Year Built: | — |
| Property Taxes: | $4,551 |
| Days On Market: | 6509 |
| Lot Size: | 0,00 |
Description
Short Sale Opportunity. Quad level home with large master bedroom w/private bath. Formal living room and dining room and wood burning fireplace. Bonus, screened patio with jacuzzi hot tub. Extra room in basement. Property Sold "As-Is."
Property Specifics
| Single Family | |
| — | |
| Quad Level | |
| — | |
| Full | |
| — | |
| No | |
| — |
| Cook | |
| — | |
| 0 / Not Applicable | |
| None | |
| Lake Michigan | |
| Public Sewer | |
| 06885395 | |
| 31331010210000 |
Property History
| DATE: | EVENT: | PRICE: | SOURCE: |
|---|---|---|---|
| 3 Nov, 2008 | Sold | $135,000 | MRED MLS |
| 15 Sep, 2008 | Under contract | $160,000 | MRED MLS |
| 5 May, 2008 | Listed for sale | $160,000 | MRED MLS |
| 14 Jul, 2023 | Sold | $339,000 | MRED MLS |
| 1 Jun, 2023 | Under contract | $334,500 | MRED MLS |
| 16 May, 2023 | Listed for sale | $334,500 | MRED MLS |
Room Specifics
Total Bedrooms: 3
Bedrooms Above Ground: 3
Bedrooms Below Ground: 0
Dimensions: —
Floor Type: Carpet
Dimensions: —
Floor Type: Carpet
Full Bathrooms: 3
Bathroom Amenities: —
Bathroom in Basement: 0
Rooms: Screened Porch
Basement Description: —
Other Specifics
| 2 | |
| Concrete Perimeter | |
| Asphalt | |
| Patio, Hot Tub, Porch Screened | |
| — | |
| 65 X 125 | |
| — | |
| Full | |
| Hot Tub | |
| — | |
| Not in DB | |
| Sidewalks, Street Lights, Street Paved | |
| — | |
| — | |
| — |
Tax History
| Year | Property Taxes |
|---|---|
| 2008 | $4,551 |
| 2023 | $5,840 |
Contact Agent
Nearby Similar Homes
Nearby Sold Comparables
Contact Agent
Listing Provided By
Sudler

