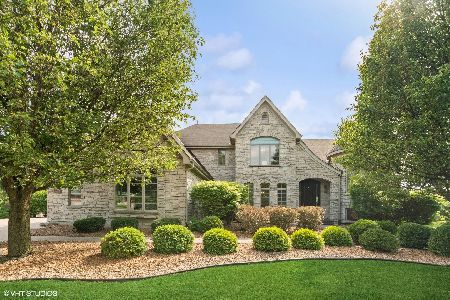22542 Swanstone Court, Frankfort, Illinois 60423
$600,000
|
Sold
|
|
| Status: | Closed |
| Sqft: | 6,521 |
| Cost/Sqft: | $119 |
| Beds: | 3 |
| Baths: | 5 |
| Year Built: | 2003 |
| Property Taxes: | $26,741 |
| Days On Market: | 2320 |
| Lot Size: | 0,40 |
Description
Magnificent 4 bedroom 5 bath one of a kind custom two story on premium cul-de-sac Lake lot in upscale Cobblestone Walk! You quickly realize this special nature of this home as you approach the all stone front then enter through the 9 foot fluted door to the dramatic two-story foyer with hand-scraped hardwood floor and multi layered custom staircase! Wow! Breathtaking two-story family room with Incredible limestone fireplace, palladium windows and oversized crown molding! Gorgeous kitchen with Travertine floors, maple cabinets, high end Viking appliances, perfectly designed center island, huge eating area, walk-in pantry and custom drybar with wine rack, glass cabinets, granite counters and wine cooler! Oversized dining room with hand-scraped hardwood, oversized crown molding and tray ceiling! Fabulous octagon mid-level living room/music room with circular ceiling and oversized windows with transoms! Executive master bedroom suite with elevated tray ceiling, huge tandem sitting area with dual walk-in closets! Luxury master bath includes walk in shower with body sprays, separate his and hers vanities, whirlpool and double octagon ceiling! Two additional second level bedrooms both with walk-in closets and attached bathrooms! Open staircase down to this amazing finished lower level which includes gorgeous waterfall, gaming / music room with circular ceiling and stained glass windows! Huge lower-level recreation room includes fireplace and English windows for plenty of light! Stunning bar with stone floor granite counters upscale Viking appliances & Tin ceiling! Fantastic social area with built in seating great for playing games, eating or wine tasting! Spacious 4th bedroom in lower level & bath with oversized shower includes stone floor & granite counter! Main level study with dual glass French doors, crown molding & window seat! Main level laundry room with tons of work space & cabinets! True dedicated mudroom! Elevator service on all 3 levels! 3 Car heated side load garage! Resort like yard with in-ground pool, separate Spa, oversized deck with brick pillars & incredible views of the pond! Professional landscape with in-ground sprinklers & nightscape! Brick paver driveway & walkways! Central vacuum system! Security system! Custom window treatments. Could not replicate for twice the price!
Property Specifics
| Single Family | |
| — | |
| — | |
| 2003 | |
| Full,English | |
| — | |
| Yes | |
| 0.4 |
| Will | |
| Cobblestone Walk | |
| 750 / Annual | |
| Other | |
| Public | |
| Public Sewer | |
| 10538462 | |
| 1909311030220000 |
Property History
| DATE: | EVENT: | PRICE: | SOURCE: |
|---|---|---|---|
| 27 Jul, 2020 | Sold | $600,000 | MRED MLS |
| 6 Jul, 2020 | Under contract | $775,000 | MRED MLS |
| 4 Oct, 2019 | Listed for sale | $775,000 | MRED MLS |
| 26 Jul, 2023 | Sold | $1,100,000 | MRED MLS |
| 30 Jun, 2023 | Under contract | $1,199,900 | MRED MLS |
| — | Last price change | $1,249,900 | MRED MLS |
| 2 Jun, 2023 | Listed for sale | $1,249,900 | MRED MLS |
Room Specifics
Total Bedrooms: 4
Bedrooms Above Ground: 3
Bedrooms Below Ground: 1
Dimensions: —
Floor Type: Carpet
Dimensions: —
Floor Type: Carpet
Dimensions: —
Floor Type: Carpet
Full Bathrooms: 5
Bathroom Amenities: Whirlpool,Separate Shower,Double Sink
Bathroom in Basement: 1
Rooms: Eating Area,Breakfast Room,Study,Recreation Room,Game Room,Sitting Room,Foyer,Mud Room,Other Room
Basement Description: Finished
Other Specifics
| 3 | |
| Concrete Perimeter | |
| Brick,Side Drive | |
| Deck, Patio, In Ground Pool | |
| Cul-De-Sac,Landscaped,Pond(s),Water View | |
| 62 X 137 X 196 X 137 | |
| — | |
| Full | |
| Vaulted/Cathedral Ceilings, Bar-Dry, Elevator, Hardwood Floors, Heated Floors, First Floor Laundry, First Floor Full Bath, Walk-In Closet(s) | |
| Microwave, Dishwasher, High End Refrigerator, Bar Fridge, Washer, Dryer, Wine Refrigerator, Cooktop, Built-In Oven, Range Hood, Water Softener | |
| Not in DB | |
| Park, Curbs, Street Lights, Street Paved | |
| — | |
| — | |
| Gas Log |
Tax History
| Year | Property Taxes |
|---|---|
| 2020 | $26,741 |
| 2023 | $17,147 |
Contact Agent
Nearby Similar Homes
Nearby Sold Comparables
Contact Agent
Listing Provided By
Murphy Real Estate Grp






