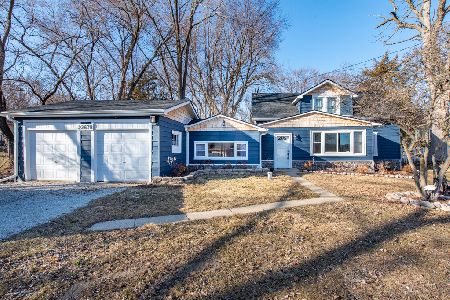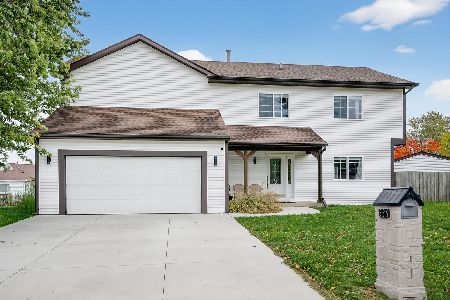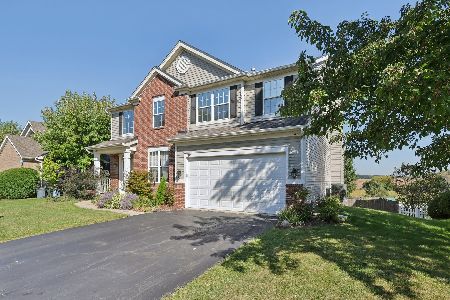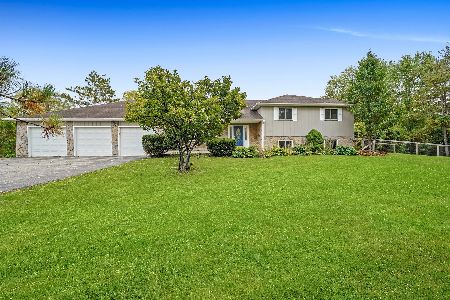22544 Ridge Drive, Antioch, Illinois 60002
$145,900
|
Sold
|
|
| Status: | Closed |
| Sqft: | 1,673 |
| Cost/Sqft: | $87 |
| Beds: | 2 |
| Baths: | 2 |
| Year Built: | 1993 |
| Property Taxes: | $5,473 |
| Days On Market: | 3445 |
| Lot Size: | 0,00 |
Description
** UNIQUE CUSTOM HOME** Great for entertaining and outdoor enjoyment! 3 tier deck leading to additional entertaining space above garage. Room above garage has custom built in bar and heat/AC. Custom landscaped yard with koi pond and hot tub! Home has 3 bedrooms with large private master suite. Loft area off of master bedroom overlooking dining room with vaulted ceilings. Gourmet kitchen with center island cook top and double ovens. All stainless steel appliances and 42" cabinets. Newly remodeled bathroom with custom tile work. Water views and lake rights to little Silver Lake. Close to nature preserve with walking paths, schools, park, and downtown. Extra deep 2 car garage to provide room for boat storage. Must see, this home has a lot to offer and is not your average cookie cutter home! All offers considered! Deck needs repairs, priced for condition.
Property Specifics
| Single Family | |
| — | |
| Contemporary | |
| 1993 | |
| Full | |
| — | |
| No | |
| — |
| Lake | |
| Silver Lake | |
| 60 / Annual | |
| Lake Rights | |
| Private Well | |
| Septic-Private | |
| 09240987 | |
| 02093030100000 |
Nearby Schools
| NAME: | DISTRICT: | DISTANCE: | |
|---|---|---|---|
|
Grade School
Hillcrest Elementary School |
34 | — | |
|
Middle School
Antioch Upper Grade School |
34 | Not in DB | |
|
High School
Antioch Community High School |
117 | Not in DB | |
Property History
| DATE: | EVENT: | PRICE: | SOURCE: |
|---|---|---|---|
| 17 Mar, 2017 | Sold | $145,900 | MRED MLS |
| 5 Jan, 2017 | Under contract | $145,900 | MRED MLS |
| — | Last price change | $149,900 | MRED MLS |
| 29 May, 2016 | Listed for sale | $204,900 | MRED MLS |
Room Specifics
Total Bedrooms: 3
Bedrooms Above Ground: 2
Bedrooms Below Ground: 1
Dimensions: —
Floor Type: Carpet
Dimensions: —
Floor Type: Carpet
Full Bathrooms: 2
Bathroom Amenities: —
Bathroom in Basement: 1
Rooms: Loft,Recreation Room
Basement Description: Finished
Other Specifics
| 2 | |
| Concrete Perimeter | |
| Asphalt,Side Drive | |
| Deck, Hot Tub | |
| Landscaped,Water View,Wooded | |
| 65 X 140 | |
| — | |
| None | |
| Vaulted/Cathedral Ceilings, Skylight(s), Hot Tub, Bar-Dry, Wood Laminate Floors | |
| Double Oven, Microwave, Dishwasher, Refrigerator, Washer, Dryer, Stainless Steel Appliance(s) | |
| Not in DB | |
| Water Rights, Street Lights, Street Paved | |
| — | |
| — | |
| Gas Starter, Ventless |
Tax History
| Year | Property Taxes |
|---|---|
| 2017 | $5,473 |
Contact Agent
Nearby Similar Homes
Nearby Sold Comparables
Contact Agent
Listing Provided By
Homesmart Connect LLC










