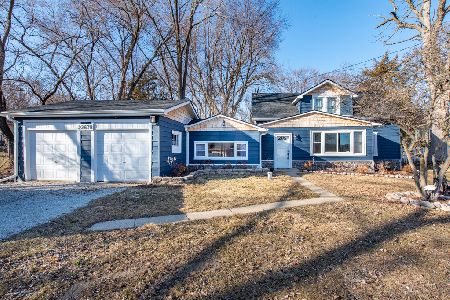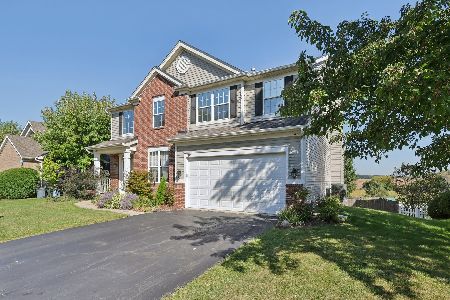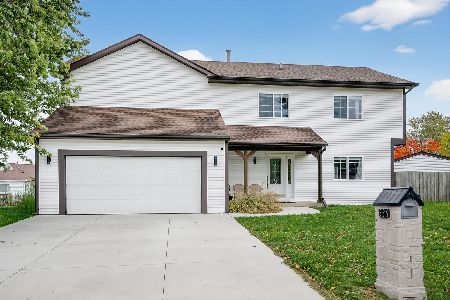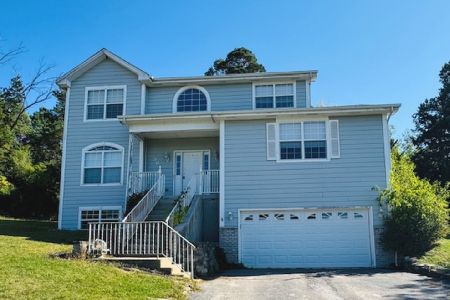42347 Center Street, Antioch, Illinois 60002
$415,000
|
Sold
|
|
| Status: | Closed |
| Sqft: | 4,320 |
| Cost/Sqft: | $104 |
| Beds: | 5 |
| Baths: | 4 |
| Year Built: | 1980 |
| Property Taxes: | $11,951 |
| Days On Market: | 1499 |
| Lot Size: | 5,22 |
Description
Do you need 2 home offices? This unique and spacious home has the perfect layout for optimum work at home situations.Country living and yet so close to town, shopping and schools. 5.2 acres with a 30x100 pole barn. 5 bedrooms and 4 full baths. This is a home that will accomodate so many lifestyles..in home office space, seperate quarters for in-laws or nanny, the possibilites are many.The kitchen overlooks the family room with cathedral ceilings and fireplace and opens out to a large deck. The seperate dining room is adjacent to the kitchen. Entertain family and friends in the large living room. This 4320 sq. ft. home has a spacious lay-out, large rooms and lots of privacy. Large en suite primary bedroom has sliding glass doors to private deck overlooking picturesque back yard. All the bedrooms are spacious.The Lower Level has a large Recreation room with Fireplace, 5th bedroom and office plus slider to outside. A large office or "Bonus Room" is located on the second level. There is plenty of storage and space in this home!!The pole barn provides space for the hobbyist or collector of "big" toys. Add to this a large, attatched 3 car garage.Much to love here at a moderate price.
Property Specifics
| Single Family | |
| — | |
| Traditional,Mid Level | |
| 1980 | |
| Walkout | |
| CUSTOM | |
| No | |
| 5.22 |
| Lake | |
| — | |
| — / Not Applicable | |
| None | |
| Private Well | |
| Septic-Private | |
| 11231619 | |
| 02093000160000 |
Nearby Schools
| NAME: | DISTRICT: | DISTANCE: | |
|---|---|---|---|
|
Grade School
Antioch Elementary School |
34 | — | |
|
High School
Antioch Community High School |
117 | Not in DB | |
Property History
| DATE: | EVENT: | PRICE: | SOURCE: |
|---|---|---|---|
| 8 May, 2014 | Sold | $325,000 | MRED MLS |
| 18 Feb, 2014 | Under contract | $342,500 | MRED MLS |
| — | Last price change | $350,000 | MRED MLS |
| 25 Apr, 2013 | Listed for sale | $390,000 | MRED MLS |
| 27 Jun, 2017 | Listed for sale | $0 | MRED MLS |
| 28 Oct, 2021 | Sold | $415,000 | MRED MLS |
| 1 Oct, 2021 | Under contract | $449,900 | MRED MLS |
| 28 Sep, 2021 | Listed for sale | $449,900 | MRED MLS |
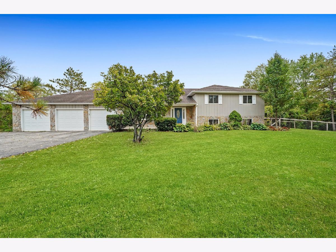
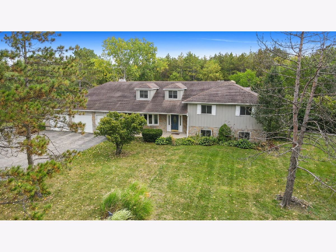
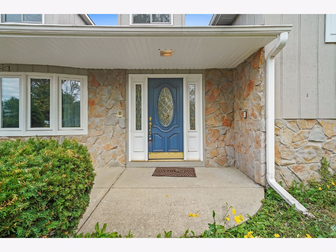
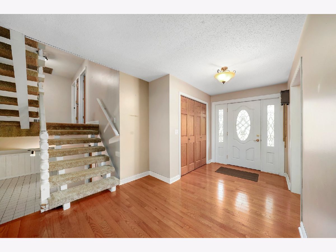
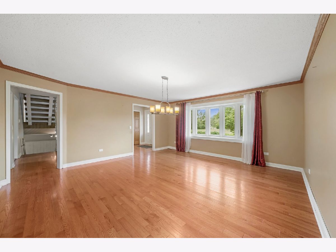
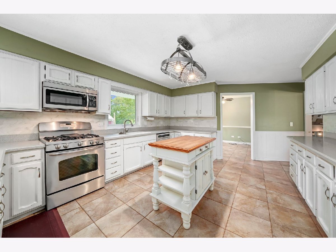
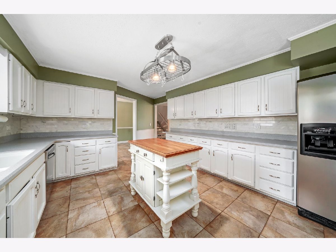
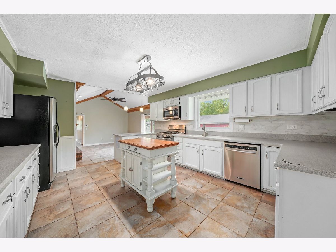
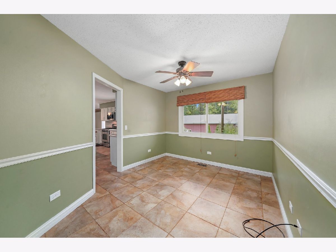
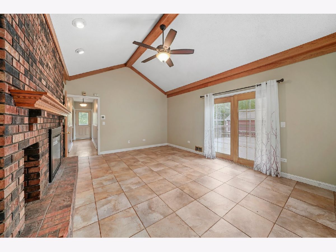
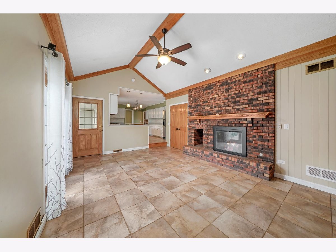
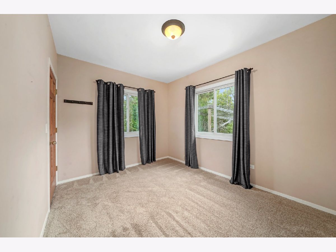
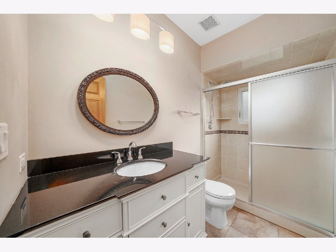
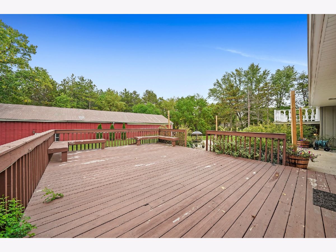
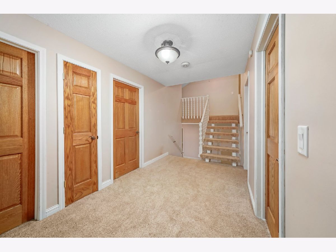
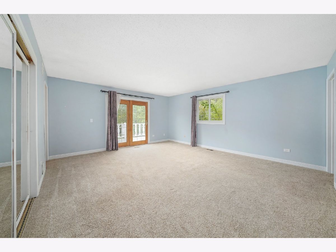
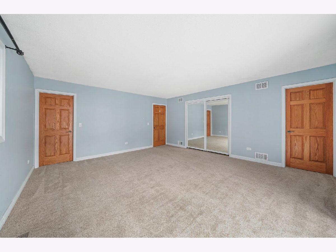
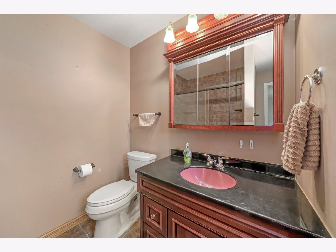
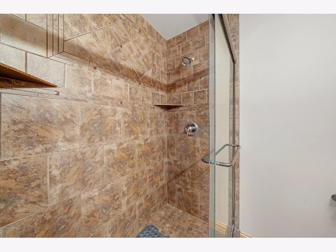
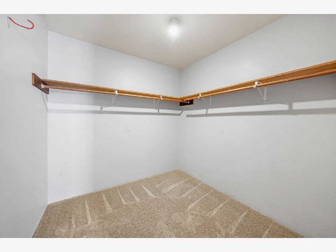
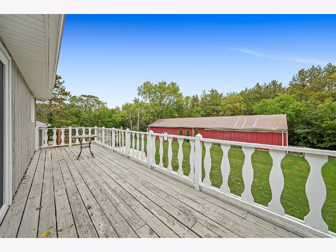
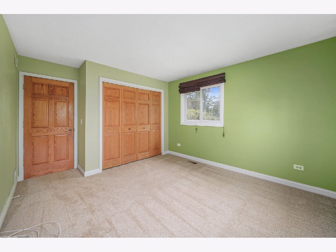
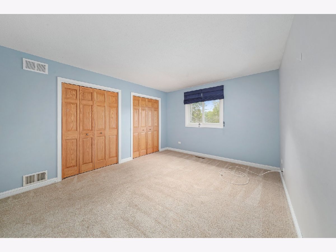
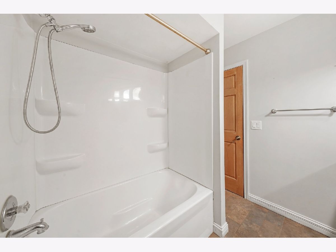
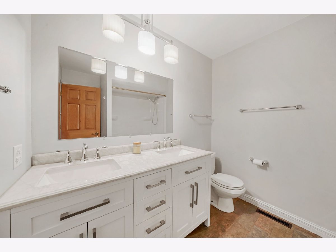
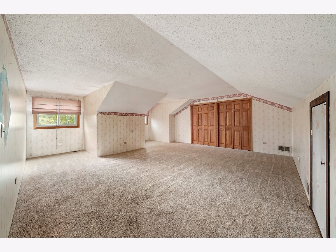
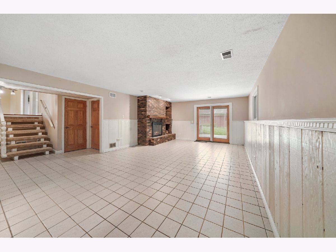
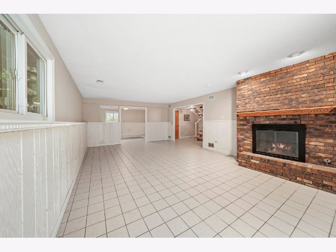
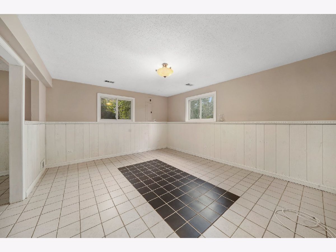
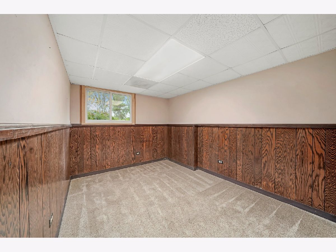
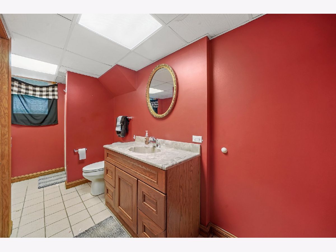
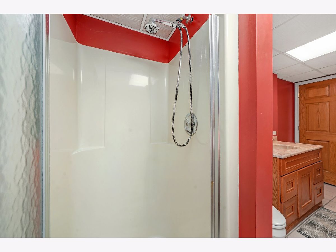
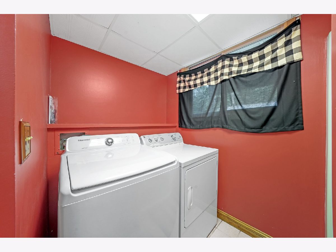
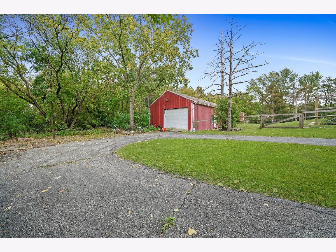
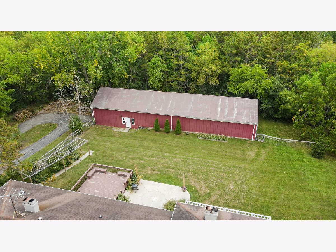
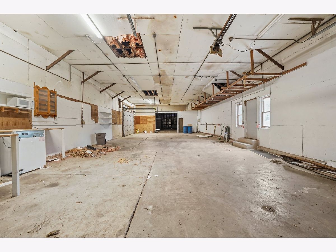
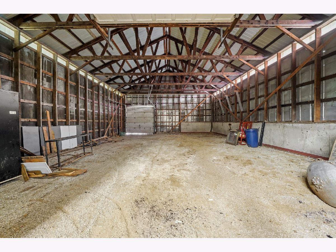
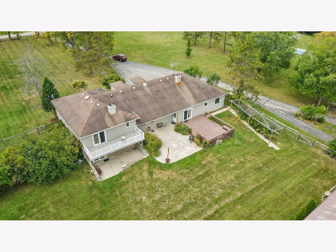
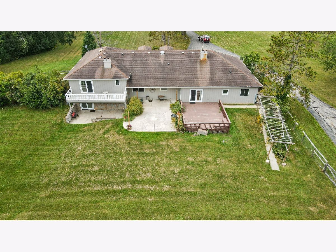
Room Specifics
Total Bedrooms: 5
Bedrooms Above Ground: 5
Bedrooms Below Ground: 0
Dimensions: —
Floor Type: Carpet
Dimensions: —
Floor Type: Carpet
Dimensions: —
Floor Type: Carpet
Dimensions: —
Floor Type: —
Full Bathrooms: 4
Bathroom Amenities: Separate Shower
Bathroom in Basement: 1
Rooms: Bedroom 5,Bonus Room,Breakfast Room
Basement Description: Exterior Access,Rec/Family Area
Other Specifics
| 3 | |
| Concrete Perimeter | |
| Asphalt | |
| Deck, Workshop | |
| Wooded | |
| 304X430X230X180X534X611 | |
| Unfinished | |
| Full | |
| — | |
| Range, Microwave, Dishwasher, Refrigerator, Washer, Dryer | |
| Not in DB | |
| Street Paved | |
| — | |
| — | |
| — |
Tax History
| Year | Property Taxes |
|---|---|
| 2014 | $12,880 |
| 2021 | $11,951 |
Contact Agent
Nearby Similar Homes
Nearby Sold Comparables
Contact Agent
Listing Provided By
RE/MAX of Barrington

