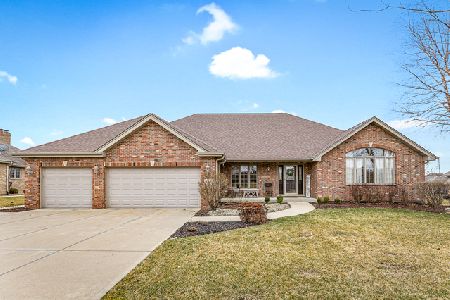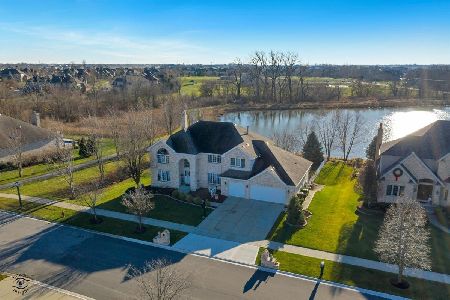22557 Aster Drive, Frankfort, Illinois 60423
$615,000
|
Sold
|
|
| Status: | Closed |
| Sqft: | 4,905 |
| Cost/Sqft: | $128 |
| Beds: | 4 |
| Baths: | 4 |
| Year Built: | 2003 |
| Property Taxes: | $11,875 |
| Days On Market: | 1303 |
| Lot Size: | 0,35 |
Description
Dreams do come true! This spacious one owner home is so pristinely maintained that it feels new! How does 5 bedrooms and 4 bathrooms sound? There is plenty of elbow room with 3,550/sf on upper levels plus an additional 1,350/sf in the nicely finished lower level (4,905sf total living area). The basement has related living potential with a spacious (5th) bedroom, gorgeous bathroom, and an office (or 6th bedroom) that was built with thoughts on a future kitchen! The home was built with fabulous upgrades such as 9' main floor ceilings, granite counters, kitchen cabinets galore, SS appliances, brick fireplace w/gas starter, and whole house vac. The living room has French doors and could make a wonderful main level office/study! Quite possibly the perfect family home, located in highly sought after Autumn Fields Subdivision, on a quiet street, with award winning schools, including Lincoln-Way East High School. The professional landscaping is tidy and includes exterior lighting and irrigations system. The back yard patio is an oasis for entertaining and includes a hot-tub on a separate brick paver patio. Just a hop skip and a jump from the pond, playground, walking path, as well as Old Plank Trail and all that Frankfort has to offer! This home is absolutely gorgeous and 100% move in ready!
Property Specifics
| Single Family | |
| — | |
| — | |
| 2003 | |
| — | |
| — | |
| No | |
| 0.35 |
| Will | |
| Autumn Fields | |
| 225 / Annual | |
| — | |
| — | |
| — | |
| 11483760 | |
| 1909321050160000 |
Nearby Schools
| NAME: | DISTRICT: | DISTANCE: | |
|---|---|---|---|
|
High School
Lincoln-way East High School |
210 | Not in DB | |
Property History
| DATE: | EVENT: | PRICE: | SOURCE: |
|---|---|---|---|
| 6 Sep, 2022 | Sold | $615,000 | MRED MLS |
| 16 Aug, 2022 | Under contract | $629,900 | MRED MLS |
| 4 Aug, 2022 | Listed for sale | $629,900 | MRED MLS |
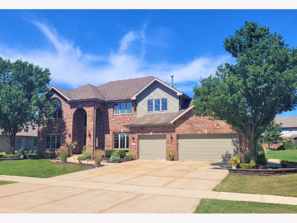
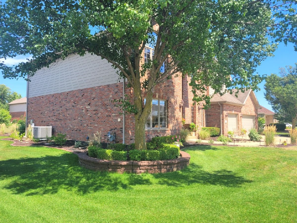
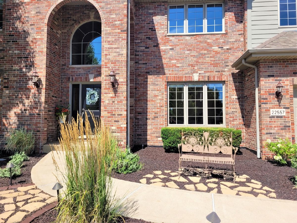
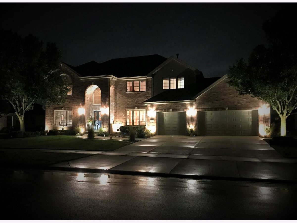
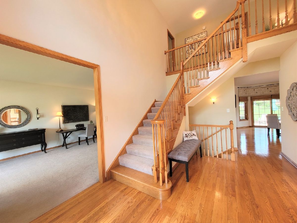
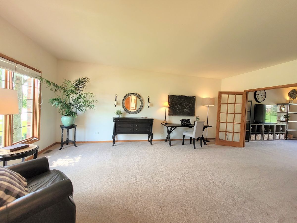
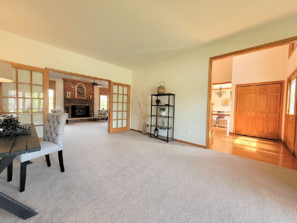
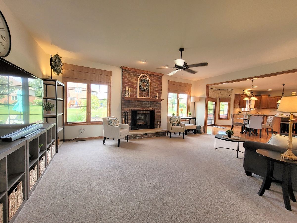
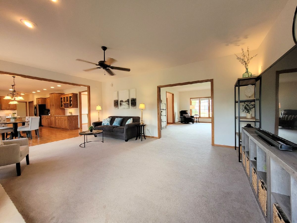
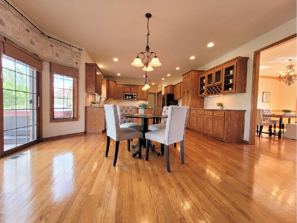
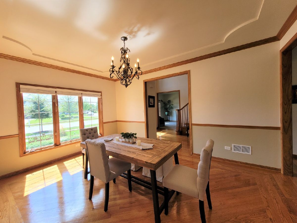
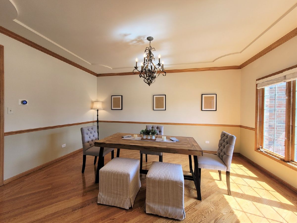
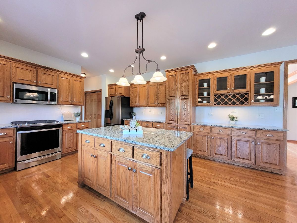
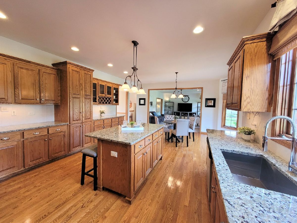
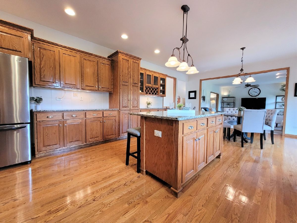
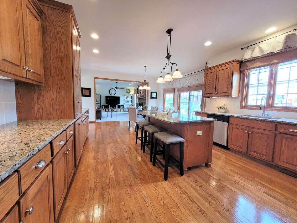
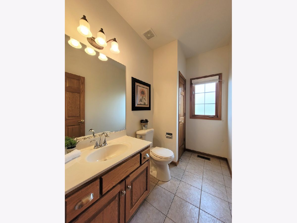
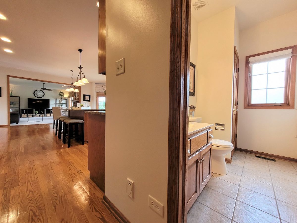
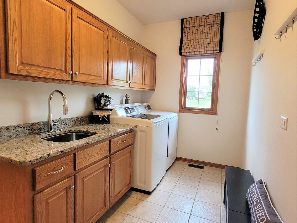
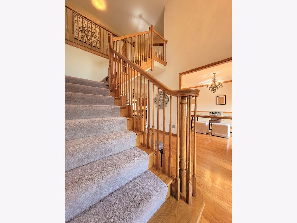
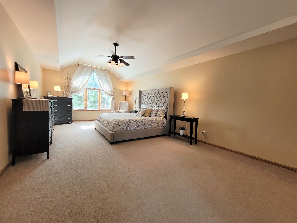
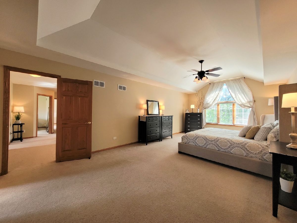
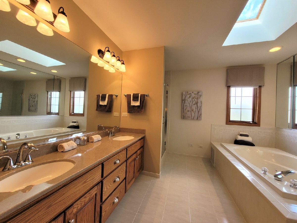
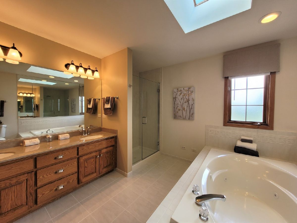
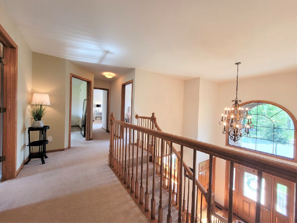
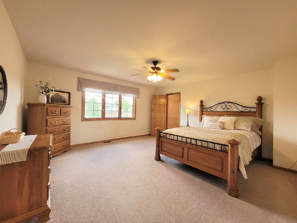
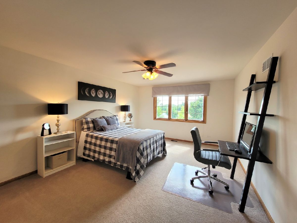
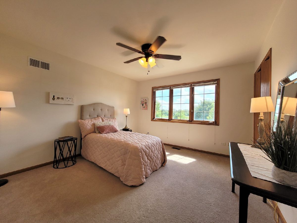
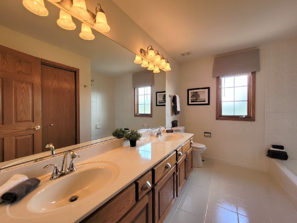
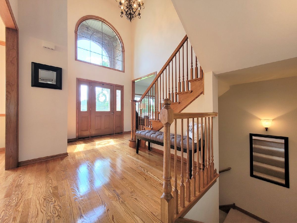
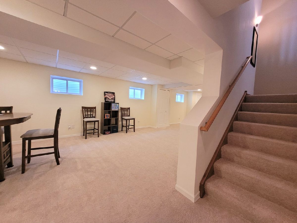
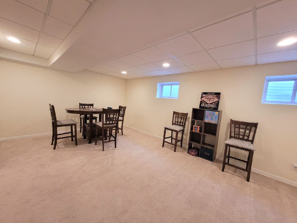
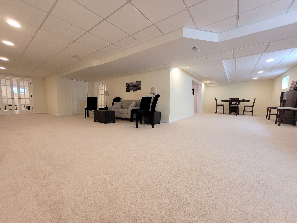
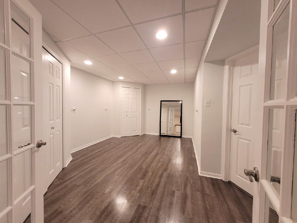
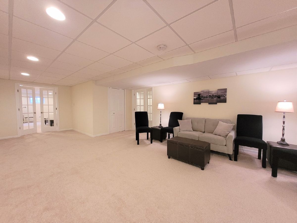
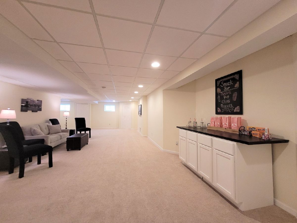
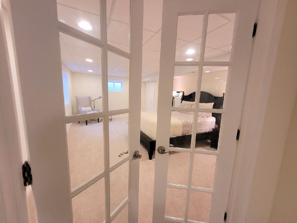
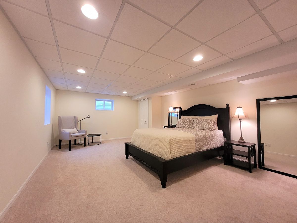
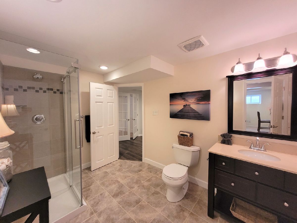
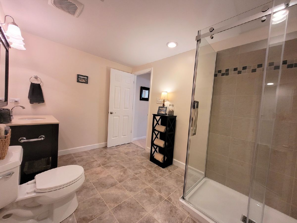
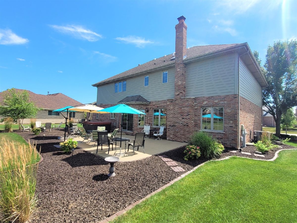
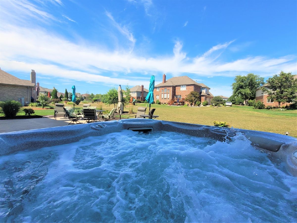
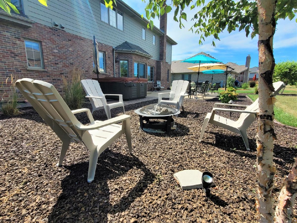
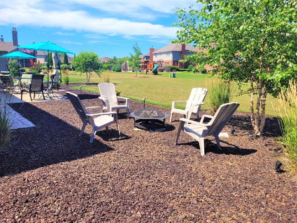
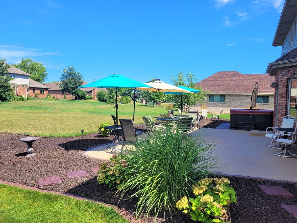
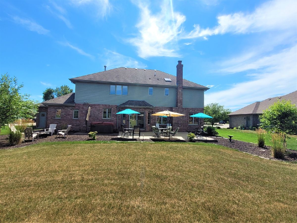
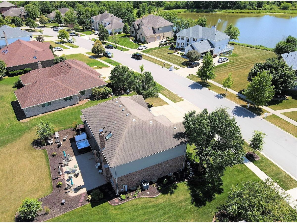
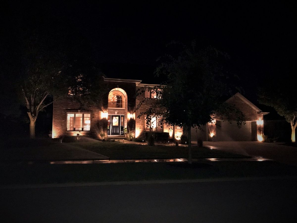
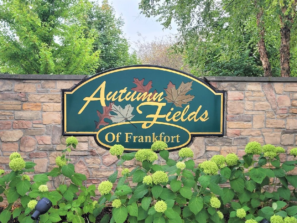
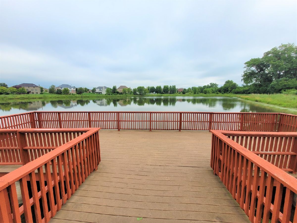
Room Specifics
Total Bedrooms: 5
Bedrooms Above Ground: 4
Bedrooms Below Ground: 1
Dimensions: —
Floor Type: —
Dimensions: —
Floor Type: —
Dimensions: —
Floor Type: —
Dimensions: —
Floor Type: —
Full Bathrooms: 4
Bathroom Amenities: Whirlpool,Separate Shower,Double Sink
Bathroom in Basement: 1
Rooms: —
Basement Description: Finished
Other Specifics
| 3 | |
| — | |
| Concrete | |
| — | |
| — | |
| 88X152X116X155 | |
| Pull Down Stair | |
| — | |
| — | |
| — | |
| Not in DB | |
| — | |
| — | |
| — | |
| — |
Tax History
| Year | Property Taxes |
|---|---|
| 2022 | $11,875 |
Contact Agent
Nearby Similar Homes
Nearby Sold Comparables
Contact Agent
Listing Provided By
James R. Murray & Company




