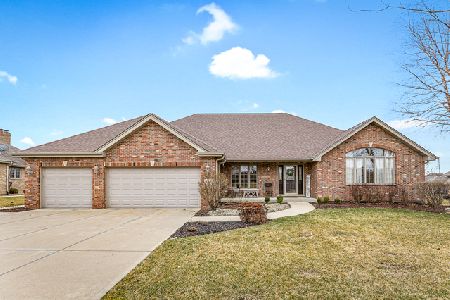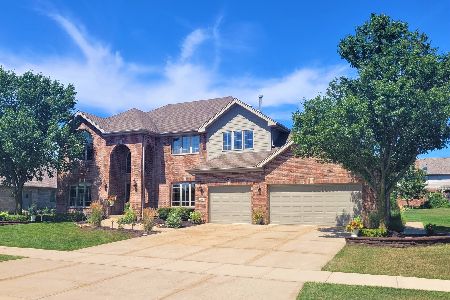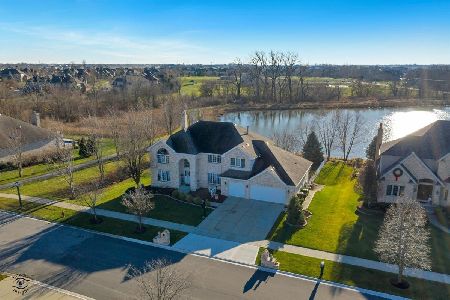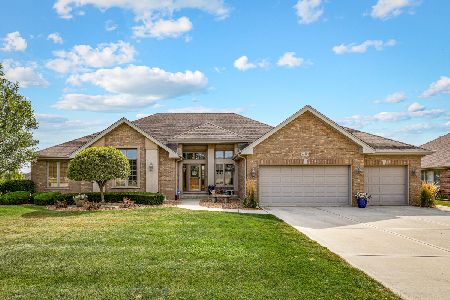22585 Aster Drive, Frankfort, Illinois 60423
$339,000
|
Sold
|
|
| Status: | Closed |
| Sqft: | 2,927 |
| Cost/Sqft: | $120 |
| Beds: | 3 |
| Baths: | 3 |
| Year Built: | 2003 |
| Property Taxes: | $9,567 |
| Days On Market: | 4326 |
| Lot Size: | 0,37 |
Description
WOW! Custom Built with attention to every detail. Open & bright flat ranch w/ hardwood floors, vaulted ceilings, crown moldings, skylights, and custom lighting. Fabulous eat in kitchen w/ granite counters & island. oversized family rm w/ beautiful fireplace, formal living & dining rm, master w/ spa bath walkin closet & trey ceiling, full basement w/rough in bath,3 car garage, handicap access, etc..see feature sheet.
Property Specifics
| Single Family | |
| — | |
| Ranch | |
| 2003 | |
| Full | |
| FLAT RANCH | |
| No | |
| 0.37 |
| Will | |
| — | |
| 150 / Annual | |
| Other | |
| Public | |
| Public Sewer | |
| 08578319 | |
| 1909321050180000 |
Nearby Schools
| NAME: | DISTRICT: | DISTANCE: | |
|---|---|---|---|
|
High School
Lincoln-way East High School |
210 | Not in DB | |
Property History
| DATE: | EVENT: | PRICE: | SOURCE: |
|---|---|---|---|
| 30 Jun, 2014 | Sold | $339,000 | MRED MLS |
| 14 May, 2014 | Under contract | $349,999 | MRED MLS |
| — | Last price change | $350,000 | MRED MLS |
| 7 Apr, 2014 | Listed for sale | $350,000 | MRED MLS |
Room Specifics
Total Bedrooms: 3
Bedrooms Above Ground: 3
Bedrooms Below Ground: 0
Dimensions: —
Floor Type: Carpet
Dimensions: —
Floor Type: Carpet
Full Bathrooms: 3
Bathroom Amenities: Whirlpool,Separate Shower,Double Sink
Bathroom in Basement: 0
Rooms: Eating Area
Basement Description: Unfinished,Crawl
Other Specifics
| 3 | |
| Concrete Perimeter | |
| Concrete | |
| Patio, Porch, Storms/Screens | |
| Landscaped | |
| 100X160 | |
| — | |
| Full | |
| Vaulted/Cathedral Ceilings, Skylight(s), Hardwood Floors, First Floor Bedroom, First Floor Laundry, First Floor Full Bath | |
| Range, Microwave, Dishwasher, Refrigerator, Washer, Dryer | |
| Not in DB | |
| Sidewalks, Street Lights, Street Paved | |
| — | |
| — | |
| Wood Burning, Gas Starter |
Tax History
| Year | Property Taxes |
|---|---|
| 2014 | $9,567 |
Contact Agent
Nearby Similar Homes
Nearby Sold Comparables
Contact Agent
Listing Provided By
RE/MAX Synergy









