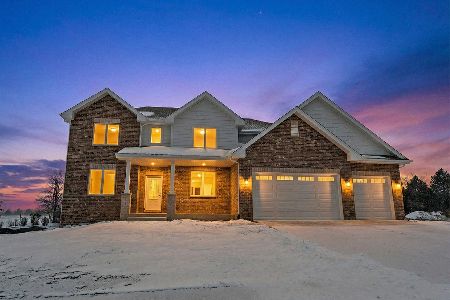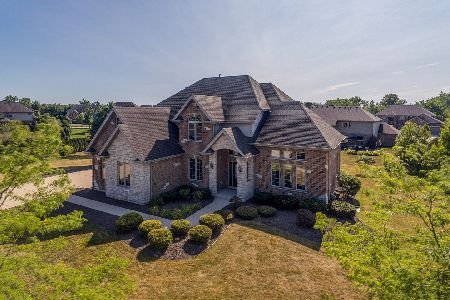22559 Nature Creek Circle, Frankfort, Illinois 60423
$433,000
|
Sold
|
|
| Status: | Closed |
| Sqft: | 4,200 |
| Cost/Sqft: | $107 |
| Beds: | 5 |
| Baths: | 4 |
| Year Built: | 2006 |
| Property Taxes: | $15,403 |
| Days On Market: | 5288 |
| Lot Size: | 0,00 |
Description
Look no further ur dream home awaits~a spectacular & spacious custom built brick home featuring 2stry fm rm w fp, HWF, whte trm/doors, gourmet ktchn w granite countrs & ss applnces, massive mstr suite-dbl WIC. 5bdrms or + ofce, 4full bths (1st flr full bth),main flr & 2nd flr lndry, 2 a/c & frncs, prfssnly lndscpd w udrgrnd sprnklrs & brk paver patio, full bsmnt w 9 ft clngs, 2nd fp& bth rgh/in~ready 4 fnshng ideas!!
Property Specifics
| Single Family | |
| — | |
| Traditional | |
| 2006 | |
| Full | |
| 2-STORY | |
| No | |
| 0 |
| Will | |
| Lakeview Estates | |
| 120 / Annual | |
| Insurance,Other | |
| Public,Community Well | |
| Public Sewer | |
| 07868587 | |
| 1909352150010000 |
Nearby Schools
| NAME: | DISTRICT: | DISTANCE: | |
|---|---|---|---|
|
Grade School
Grand Prairie Elementary School |
157C | — | |
|
Middle School
Hickory Creek Middle School |
157C | Not in DB | |
|
High School
Lincoln-way East High School |
210 | Not in DB | |
|
Alternate Elementary School
Chelsea Elementary School |
— | Not in DB | |
Property History
| DATE: | EVENT: | PRICE: | SOURCE: |
|---|---|---|---|
| 15 Aug, 2008 | Sold | $475,000 | MRED MLS |
| 27 Jul, 2008 | Under contract | $499,000 | MRED MLS |
| — | Last price change | $535,000 | MRED MLS |
| 10 Jan, 2008 | Listed for sale | $545,000 | MRED MLS |
| 9 Sep, 2011 | Sold | $433,000 | MRED MLS |
| 18 Aug, 2011 | Under contract | $450,000 | MRED MLS |
| 28 Jul, 2011 | Listed for sale | $450,000 | MRED MLS |
| 19 Apr, 2013 | Sold | $412,500 | MRED MLS |
| 27 Feb, 2013 | Under contract | $419,000 | MRED MLS |
| 12 Feb, 2013 | Listed for sale | $419,000 | MRED MLS |
Room Specifics
Total Bedrooms: 5
Bedrooms Above Ground: 5
Bedrooms Below Ground: 0
Dimensions: —
Floor Type: Carpet
Dimensions: —
Floor Type: Carpet
Dimensions: —
Floor Type: Carpet
Dimensions: —
Floor Type: —
Full Bathrooms: 4
Bathroom Amenities: Whirlpool,Separate Shower,Double Sink,Full Body Spray Shower
Bathroom in Basement: 0
Rooms: Bedroom 5,Eating Area,Tandem Room,Utility Room-2nd Floor
Basement Description: Unfinished,Bathroom Rough-In
Other Specifics
| 3 | |
| Concrete Perimeter | |
| Concrete | |
| — | |
| — | |
| 127X150X120X150 | |
| — | |
| Full | |
| Vaulted/Cathedral Ceilings, Skylight(s), Bar-Wet, First Floor Laundry, Second Floor Laundry, First Floor Full Bath | |
| Double Oven, Range, Microwave, Dishwasher, Disposal | |
| Not in DB | |
| Sidewalks, Street Lights, Street Paved | |
| — | |
| — | |
| Wood Burning, Gas Starter |
Tax History
| Year | Property Taxes |
|---|---|
| 2011 | $15,403 |
| 2013 | $15,651 |
Contact Agent
Nearby Similar Homes
Nearby Sold Comparables
Contact Agent
Listing Provided By
Baird & Warner










