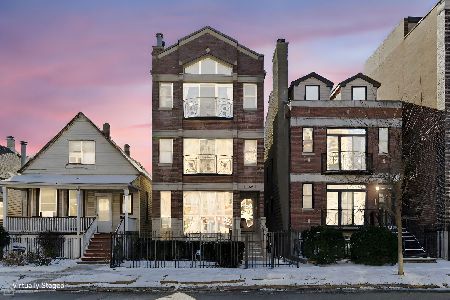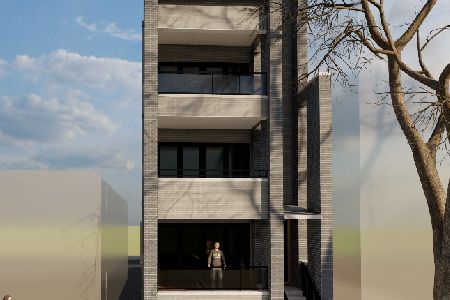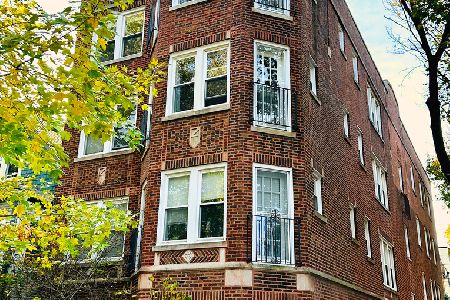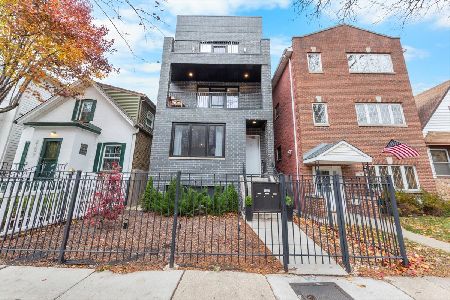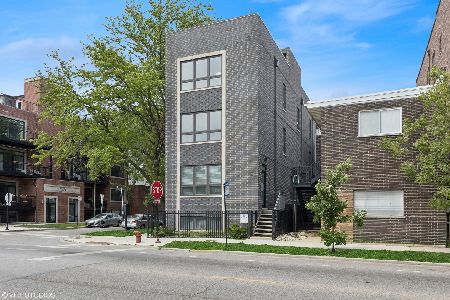2256 Foster Avenue, Lincoln Square, Chicago, Illinois 60625
$649,000
|
Sold
|
|
| Status: | Closed |
| Sqft: | 0 |
| Cost/Sqft: | — |
| Beds: | 4 |
| Baths: | 3 |
| Year Built: | 2018 |
| Property Taxes: | $0 |
| Days On Market: | 2671 |
| Lot Size: | 0,00 |
Description
Luxury New Construction 4 Bed /2.5 Bath DUPLEX DOWN in Close-To-Everything hot Lincoln Square location next to Winnemac Park. Meticulous attention to all details, design, and custom finishes. Impressive open floor-plan and nature light windows. Highly upgraded unit w/wide floor plan. Euro style custom kitchen with contemporary and modern cabinetry, upgraded stainless steel Bosh appliances, and matching backsplash. The quartz island is a cook's dream with ample counter seating for a large family or just friends. Bright and open concept dining & living room combined complimented by a beautiful modern fireplace. Incredible The Spa-like Master Suite with double vanities, walk-in closet, and heated floor. 9ft ceiling & 8-foot custom doors, in-unit laundry, high efficiency furnace. Unit comes with one carport space, storage, rooftop and more. Less than 2 blocks to the Metra. Builder's warranty included. This Unit may include Disability Access and/or Equipped.
Property Specifics
| Condos/Townhomes | |
| 3 | |
| — | |
| 2018 | |
| Walkout | |
| — | |
| No | |
| — |
| Cook | |
| — | |
| 222 / Monthly | |
| Water,Insurance,Lawn Care,Scavenger,Snow Removal,Other | |
| Public | |
| Public Sewer | |
| 10109331 | |
| 14071150240000 |
Property History
| DATE: | EVENT: | PRICE: | SOURCE: |
|---|---|---|---|
| 4 Jan, 2019 | Sold | $649,000 | MRED MLS |
| 6 Dec, 2018 | Under contract | $675,000 | MRED MLS |
| — | Last price change | $685,000 | MRED MLS |
| 11 Oct, 2018 | Listed for sale | $685,000 | MRED MLS |
Room Specifics
Total Bedrooms: 4
Bedrooms Above Ground: 4
Bedrooms Below Ground: 0
Dimensions: —
Floor Type: Carpet
Dimensions: —
Floor Type: Carpet
Dimensions: —
Floor Type: Carpet
Full Bathrooms: 3
Bathroom Amenities: Separate Shower,Double Sink,European Shower,Full Body Spray Shower,Double Shower,Soaking Tub
Bathroom in Basement: 1
Rooms: Walk In Closet,Deck,Storage,Mud Room,Pantry,Balcony/Porch/Lanai
Basement Description: Finished,Exterior Access,Other
Other Specifics
| 1 | |
| Concrete Perimeter | |
| — | |
| Deck, Porch, Roof Deck, End Unit | |
| — | |
| 24X125 | |
| — | |
| Full | |
| Hardwood Floors, Heated Floors, Laundry Hook-Up in Unit, Storage | |
| Double Oven, Microwave, Dishwasher, High End Refrigerator, Washer, Dryer, Disposal, Stainless Steel Appliance(s), Wine Refrigerator, Cooktop, Range Hood | |
| Not in DB | |
| — | |
| — | |
| Storage | |
| Electric |
Tax History
| Year | Property Taxes |
|---|
Contact Agent
Nearby Similar Homes
Nearby Sold Comparables
Contact Agent
Listing Provided By
Home Gallery Realty Corp.

