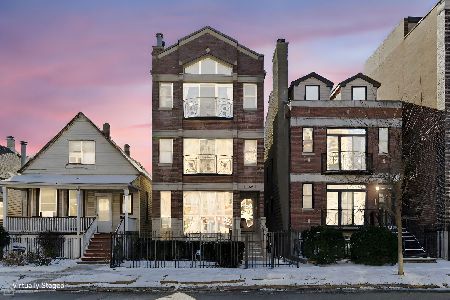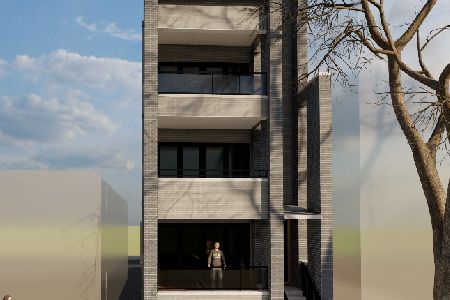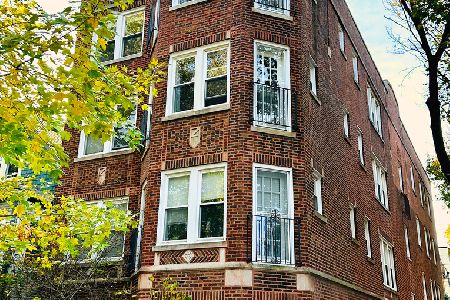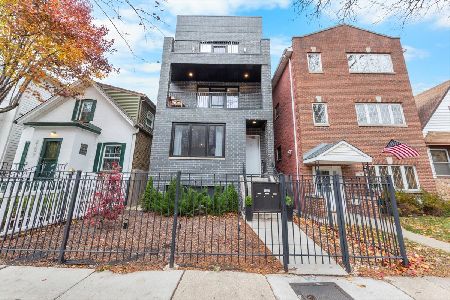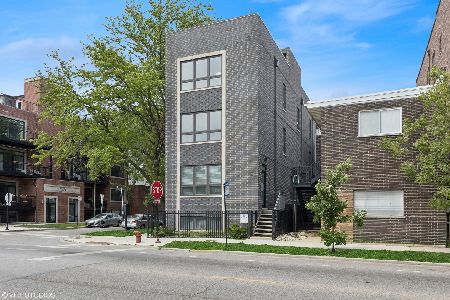2256 Foster Avenue, Lincoln Square, Chicago, Illinois 60625
$540,000
|
Sold
|
|
| Status: | Closed |
| Sqft: | 0 |
| Cost/Sqft: | — |
| Beds: | 3 |
| Baths: | 3 |
| Year Built: | 2018 |
| Property Taxes: | $0 |
| Days On Market: | 2583 |
| Lot Size: | 0,00 |
Description
Check out virtual 3D tour! Luxury New Construction 3 Bed / 2.5 Bath Condo in Close-To-Everything hot Lincoln Square location just steps to Winnemac Park. Meticulous attention to all details, design, and finishes. Impressive open floor-plan and nature light windows. Highly upgraded unit w/wide floor plan. Euro style custom kitchen with contemporary and modern cabinetry, upgraded stainless steel Bosh appliances. The quartz island is a cook's dream with ample counter seating for a large family or just friends. Bright and open concept dining & living room combined complimented by a beautiful modern fireplace. Incredible The Spa-like Master Suite with double vanities, walk-in closet, and heated floor. 9ft ceiling & 8-foot custom doors, in-unit laundry, one carport space and storage. Less than 2 blocks to the Metra. Low assessment. One-year builder's warranty. Private Rooftop w/interior staircase plus a unique view of the city skyline.
Property Specifics
| Condos/Townhomes | |
| 3 | |
| — | |
| 2018 | |
| None | |
| — | |
| No | |
| — |
| Cook | |
| — | |
| 131 / Monthly | |
| Water,Insurance,Lawn Care,Scavenger,Snow Removal,Other | |
| Public | |
| Public Sewer | |
| 10167162 | |
| 14071150240000 |
Property History
| DATE: | EVENT: | PRICE: | SOURCE: |
|---|---|---|---|
| 22 Mar, 2019 | Sold | $540,000 | MRED MLS |
| 5 Feb, 2019 | Under contract | $549,000 | MRED MLS |
| 7 Jan, 2019 | Listed for sale | $549,000 | MRED MLS |
| 2 Jul, 2025 | Sold | $751,000 | MRED MLS |
| 9 Jun, 2025 | Under contract | $725,000 | MRED MLS |
| 5 Jun, 2025 | Listed for sale | $725,000 | MRED MLS |
Room Specifics
Total Bedrooms: 3
Bedrooms Above Ground: 3
Bedrooms Below Ground: 0
Dimensions: —
Floor Type: Hardwood
Dimensions: —
Floor Type: Hardwood
Full Bathrooms: 3
Bathroom Amenities: Separate Shower,Double Sink,Full Body Spray Shower,Double Shower,Soaking Tub
Bathroom in Basement: 0
Rooms: Walk In Closet,Deck,Storage,Other Room,Balcony/Porch/Lanai
Basement Description: None
Other Specifics
| 1 | |
| Concrete Perimeter | |
| — | |
| Deck, Porch, Roof Deck, End Unit | |
| — | |
| 24X125 | |
| — | |
| Full | |
| Hardwood Floors, Heated Floors, Laundry Hook-Up in Unit, Storage | |
| Double Oven, Microwave, Dishwasher, High End Refrigerator, Washer, Dryer, Disposal, Stainless Steel Appliance(s), Wine Refrigerator, Cooktop, Range Hood | |
| Not in DB | |
| — | |
| — | |
| Storage | |
| Electric |
Tax History
| Year | Property Taxes |
|---|---|
| 2025 | $4,009 |
Contact Agent
Nearby Similar Homes
Nearby Sold Comparables
Contact Agent
Listing Provided By
Home Gallery Realty Corp.

