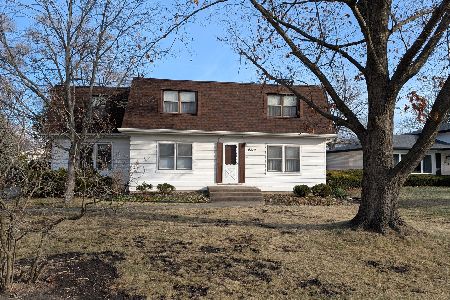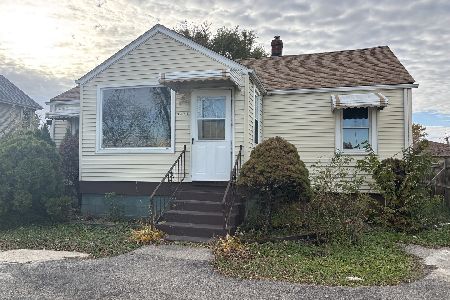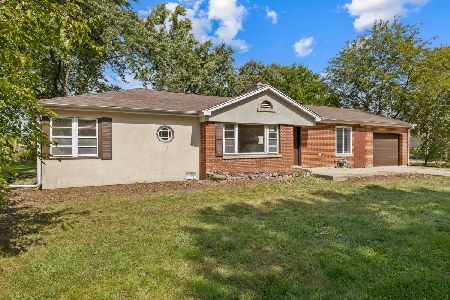2256 Home Avenue, Park Ridge, Illinois 60068
$575,000
|
Sold
|
|
| Status: | Closed |
| Sqft: | 2,370 |
| Cost/Sqft: | $228 |
| Beds: | 4 |
| Baths: | 5 |
| Year Built: | 1963 |
| Property Taxes: | $9,936 |
| Days On Market: | 1315 |
| Lot Size: | 0,25 |
Description
Very Spacious - 2,370SF (on main level) Brick and Stone Ranch. Well Built Solid Structure, Well maintained with ample room for your family. This home offers 5 Bedrooms (One in the basement), 3 Full Baths (2 of them with Shower and Bathtub), 2 Half Baths, 2 Car Garage, Full Finished Basement, with an additional 2,300sf of living space. Main Level host: Large Formal Dining Room and Living Room, Kitchen, 4 Spacious Bedrooms, Slate Floor Foyer leading to long hardwood floor hallway off of bedroom areas which also offers a long set of closets directly across from the bedrooms providing ample additional main floor storage on top of the individual closets in each bedroom. Gas Fireplace in Dining and Living Room (two - sided). Hardwood Floors throughout. Dining Room leads to Large, Concrete Patio great for BBQ's and outdoor entertaining, all enclosed by a Fully Fenced in Back Yard with a separate (free standing) storage Shed. Main Kitchen has custom oak cabinetry with an ideally functional layout for any gourmet cook. While in the kitchen, enjoy the 3 windows which line the sink wall counter space bringing Natural Light into the space while offering views to the side yard. Large Master Bedroom with Full Bathroom (Bathtub and Shower) with Walk-In Closet. Full Finished Basement with Ceramic Tile Floor features: Family Room with Bar, Full Bathroom with Shower, 5th Bedroom, 2nd Kitchen, Home Office/Work Out Area and Laundry Room. Basement can be used as living quarters for in-laws or guests, or for entertainment and family recreation activities. House has a generous amount of Storage Space - a total of 16 Separate Closets!!! 2 car Attached Garage is served by a Concrete Driveway which can yield off-street parking for 4 additional vehicles. This home has a separate Hot Water heating system, and a separate forced air ventilation and air conditioning system. This well maintained home has had many updates in recent years: Washer, Dryer - 2022, The deluxe ADT Security System, in addition to door and window opening monitors includes motion sensors as well as smoke detectors, all tied to the alarm system, (upgraded in 2022), Sump Pump -2020, AC Fan replaced - 2020, Concrete patio in the back - 2019, Furnace - 2019, Boiler - 2017, Water Heater -2016, Windows - 2015, Ceramic Floor in the basement -2014, Roof -2011. Great, Convenient Location: Close to Schools (Public High School, Middle School, Elementary School as well as Private Boys School K-8), Shopping (including four Shopping Centers), Parks (also there is a 1/2 acre of landscaped green space next to Twp. building - available for public use - picnics during the weekends and a Playground across from that), Transportation (a mile away from North and South Exits to Tollway 294; Pulse Bus Service - linked to the Jefferson Park El station nearby - at bus station at Golf Mill Shopping Center. Additional bus service nearby in front of Advocate Lutheran General Hospital), O'Hare Airport. Your search ends here with this large inviting ranch in very nice Subdivision! Welcome Home! Sit back and enjoy!
Property Specifics
| Single Family | |
| — | |
| — | |
| 1963 | |
| — | |
| — | |
| No | |
| 0.25 |
| Cook | |
| — | |
| — / Not Applicable | |
| — | |
| — | |
| — | |
| 11434155 | |
| 09154040090000 |
Nearby Schools
| NAME: | DISTRICT: | DISTANCE: | |
|---|---|---|---|
|
Grade School
Apollo Elementary School |
63 | — | |
|
Middle School
Gemini Junior High School |
63 | Not in DB | |
|
High School
Maine East High School |
207 | Not in DB | |
Property History
| DATE: | EVENT: | PRICE: | SOURCE: |
|---|---|---|---|
| 2 Aug, 2022 | Sold | $575,000 | MRED MLS |
| 21 Jun, 2022 | Under contract | $539,900 | MRED MLS |
| 14 Jun, 2022 | Listed for sale | $539,900 | MRED MLS |








































Room Specifics
Total Bedrooms: 5
Bedrooms Above Ground: 4
Bedrooms Below Ground: 1
Dimensions: —
Floor Type: —
Dimensions: —
Floor Type: —
Dimensions: —
Floor Type: —
Dimensions: —
Floor Type: —
Full Bathrooms: 5
Bathroom Amenities: Separate Shower,Soaking Tub
Bathroom in Basement: 1
Rooms: —
Basement Description: Finished
Other Specifics
| 2 | |
| — | |
| Concrete | |
| — | |
| — | |
| 80X135 | |
| — | |
| — | |
| — | |
| — | |
| Not in DB | |
| — | |
| — | |
| — | |
| — |
Tax History
| Year | Property Taxes |
|---|---|
| 2022 | $9,936 |
Contact Agent
Nearby Similar Homes
Nearby Sold Comparables
Contact Agent
Listing Provided By
Stachurska Real Estate, Inc.








