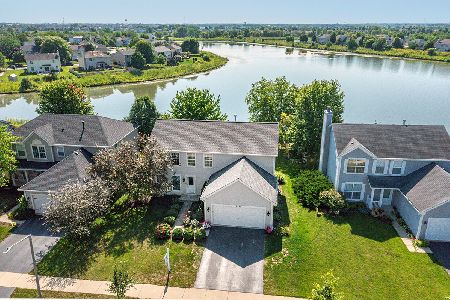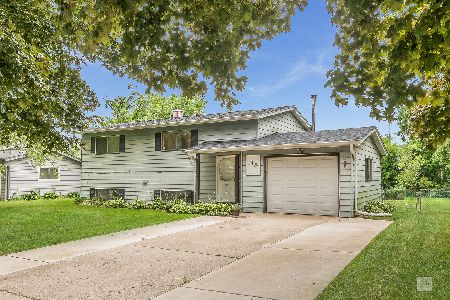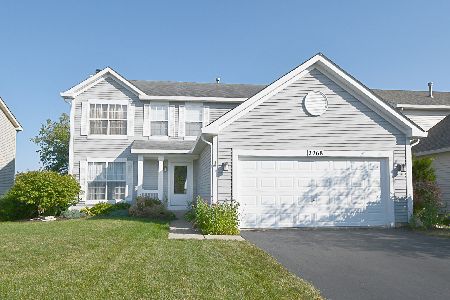2256 Stacy Circle, Montgomery, Illinois 60538
$348,000
|
Sold
|
|
| Status: | Closed |
| Sqft: | 2,480 |
| Cost/Sqft: | $141 |
| Beds: | 4 |
| Baths: | 4 |
| Year Built: | 2003 |
| Property Taxes: | $7,900 |
| Days On Market: | 1590 |
| Lot Size: | 0,00 |
Description
SIMPLY GORGEOUS HOME POSITIONED on PREMIUM POND LOT with FULLY FINISHED LOOKOUT BASEMENT! Expansive 4 Bedroom + Den, 3.5 Bathroom Jefferson Floor Plan in Lakewood Creek Subdivision boasts UPGRADES GALORE! GLEAMING HARDWOOD FLOORS greet you at the 2-story entry & continue throughout the main level. Stunning kitchen updated with tasteful & timeless choices. STAINLESS STEEL APPLIANCES, GRANITE COUNTERTOPS, EXPANDED ISLAND, crisp white subway tile, white cabinets with crown molding. Bronze hardware & light fixtures illuminate the DREAM KITCHEN. Convenient BUILT-IN DESK, abundant cabinet & counter space plus pantry! Step out from the sliding glass doors & enjoy TRANQUIL POND VIEWS from your LARGE DECK! Main level also offers family room, office/playroom, powder room, living room & laundry room. Formal dining room boasts CROWN MOLDING & WAINSCOTING. HARDWOOD FLOORING on 2nd floor too, where master bedroom features "drive-in" closet & showcases luxurious master bath with COMFORT HEIGHT VANITY, SOFT CLOSE DRAWERS, QUARTZ COUNTERTOP & tiled shower. 3 additional bedrooms upstairs plus 2nd full bath. Approximately 2500 sq feet plus FINISHED LOOKOUT BASEMENT provides an additional 1200 + sq feet to relax or entertain! Stylish VINYL PLANK FLOORING, BAR with GRANITE COUNTERTOP, flat screen TV NICHE, built in FIREPLACE, recessed lighting & wired for surround! No better place to watch the game or cozy up for movie night! FULL BATHROOM with tile flooring, shower & pedestal sink. BONUS ROOM with FRENCH DOORS - customize your space - office, exercise room, playroom. This room also features a nook under the stairs - perfect for a secret hideout or additional storage! Stay organized - STORAGE ROOM shelving provides an easy solution. Spacious backyard offers room for outdoor entertaining & is FENCED for privacy. Playset is included. NEW ROOF in 2020! All of this in a community within WALKING DISTANCE to clubhouse, pool, volleyball & tennis courts, park, bike/jogging paths & elementary school! Easy access to shopping, dining & expressways. Time to upgrade your lifestyle. Welcome Home!
Property Specifics
| Single Family | |
| — | |
| — | |
| 2003 | |
| Full | |
| JEFFERSON | |
| Yes | |
| — |
| Kendall | |
| — | |
| 94 / Quarterly | |
| Clubhouse,Pool | |
| Public | |
| — | |
| 11216462 | |
| 0202223022 |
Property History
| DATE: | EVENT: | PRICE: | SOURCE: |
|---|---|---|---|
| 20 Dec, 2021 | Sold | $348,000 | MRED MLS |
| 20 Sep, 2021 | Under contract | $349,000 | MRED MLS |
| 11 Sep, 2021 | Listed for sale | $349,000 | MRED MLS |
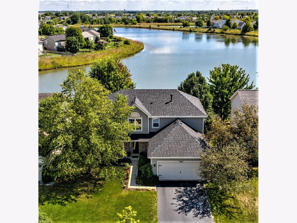
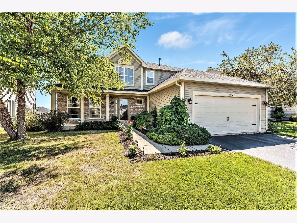
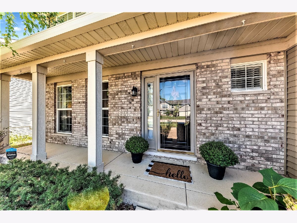
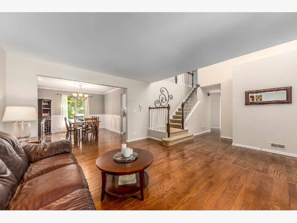
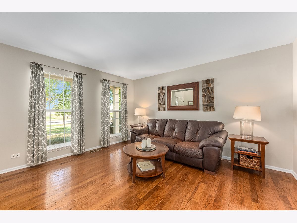
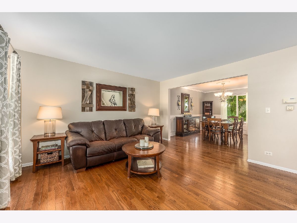
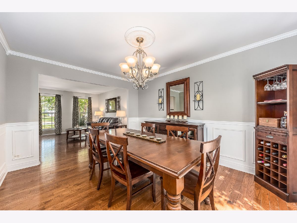
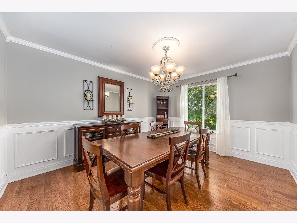
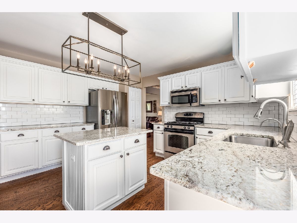
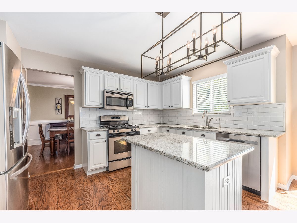
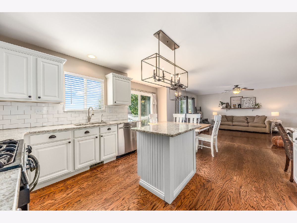
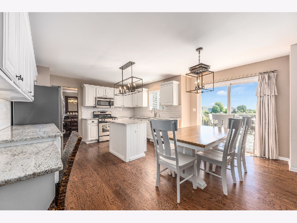
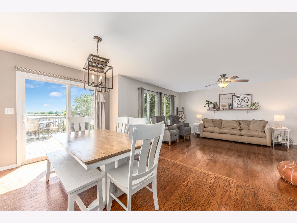
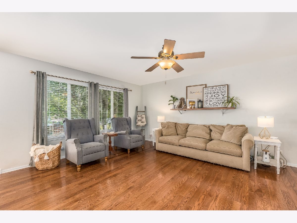
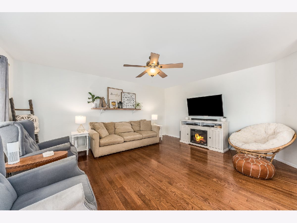
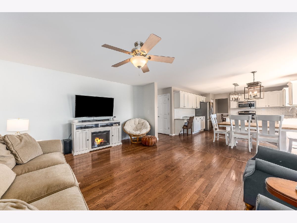
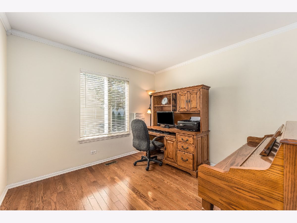
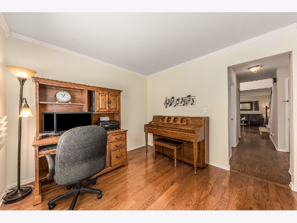
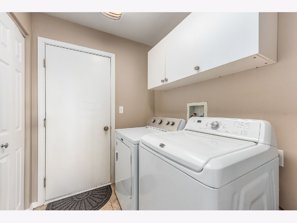
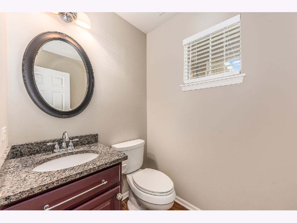
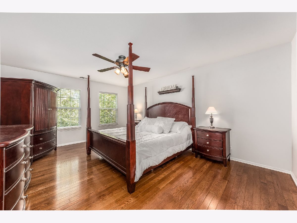
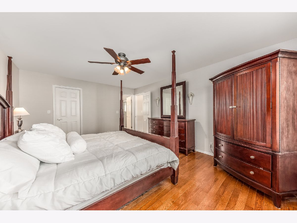
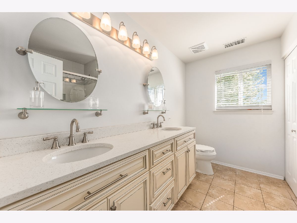
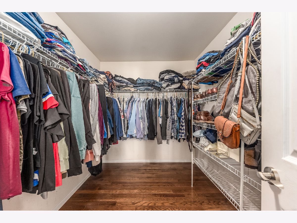
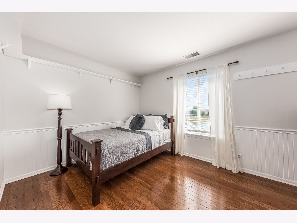
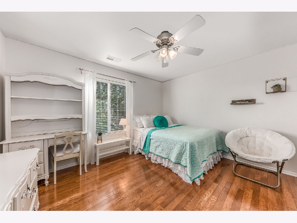
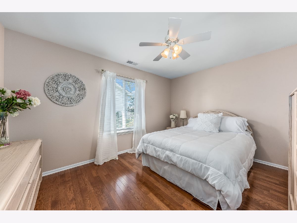
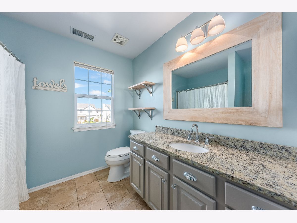
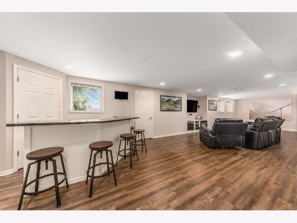
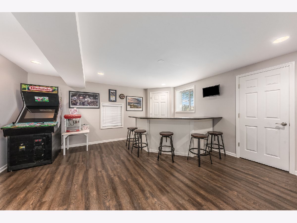
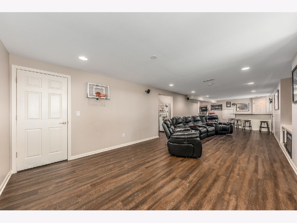
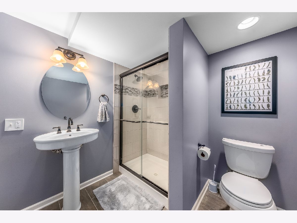
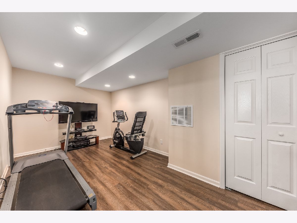
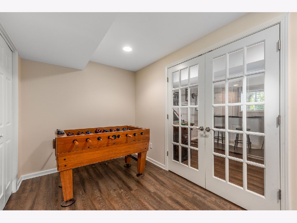
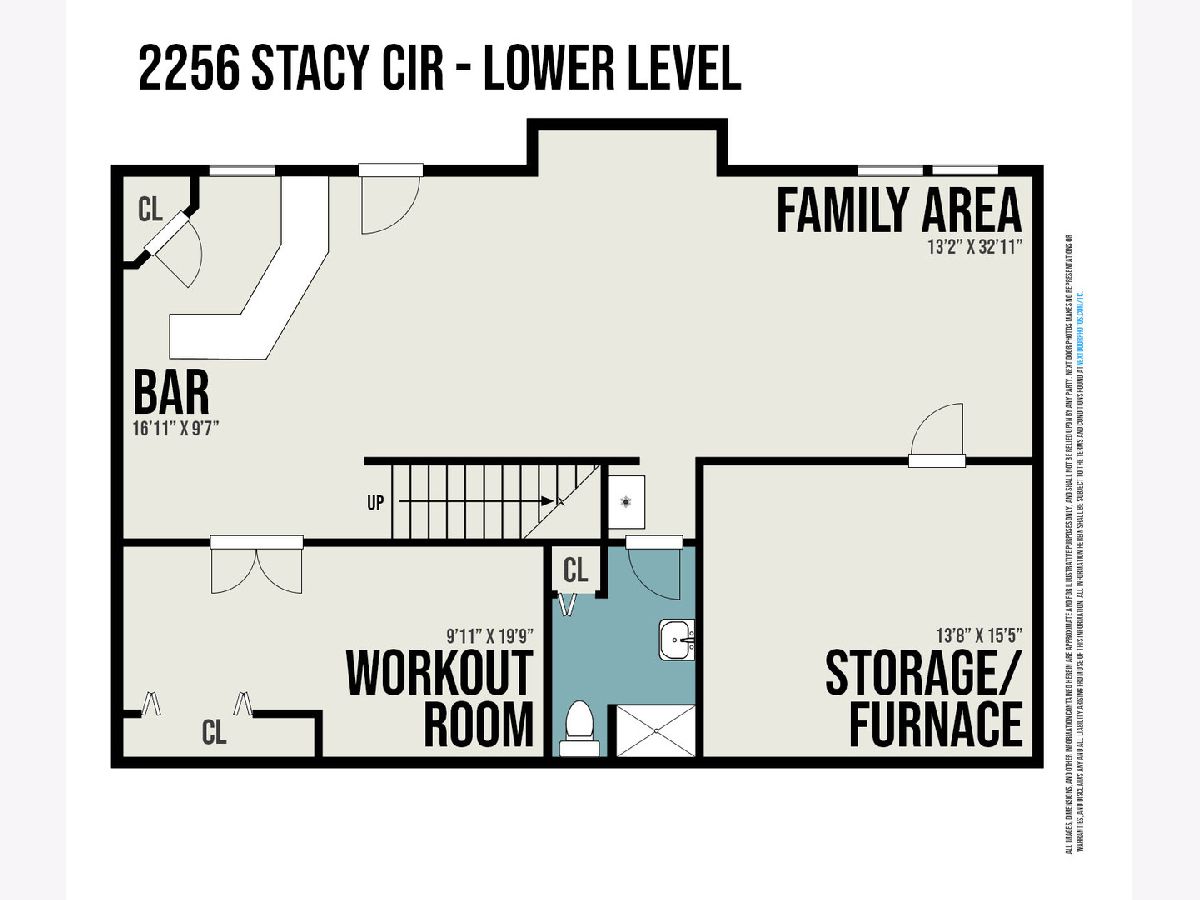

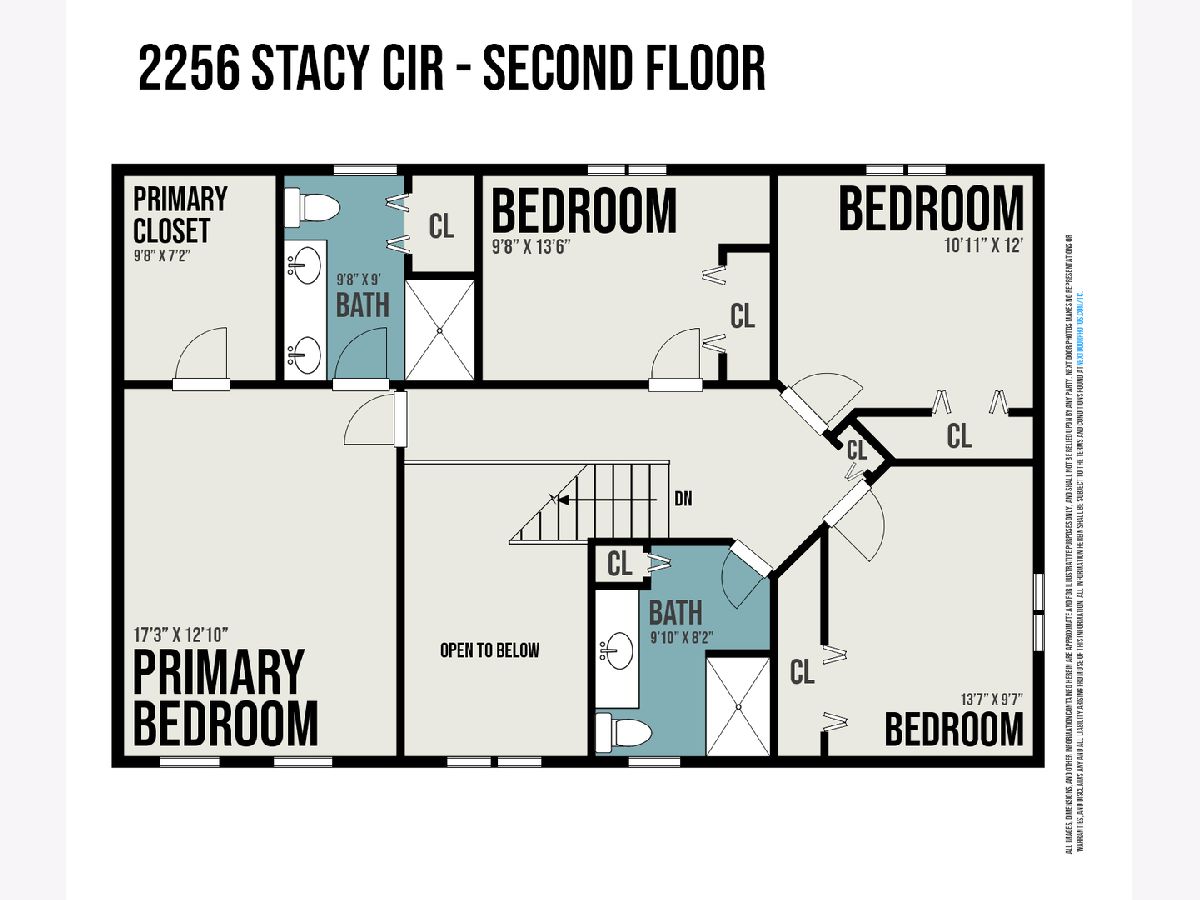
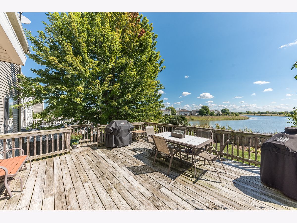
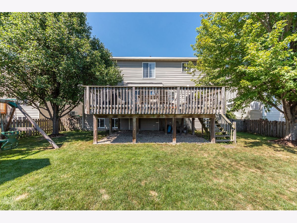
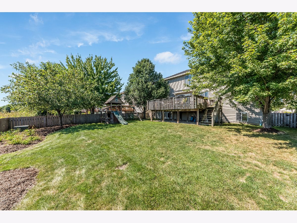
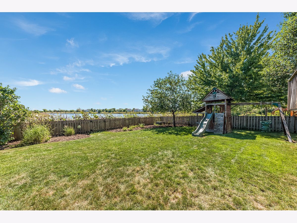
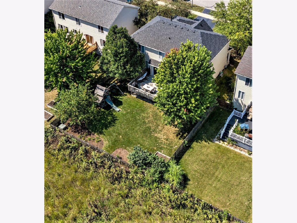
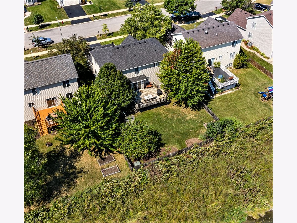
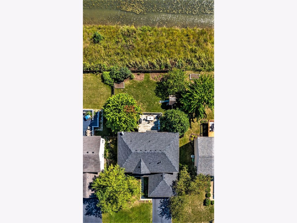
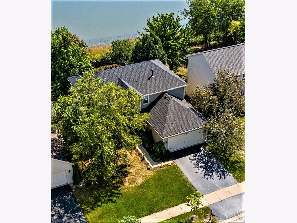
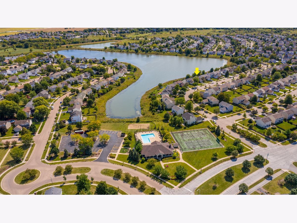
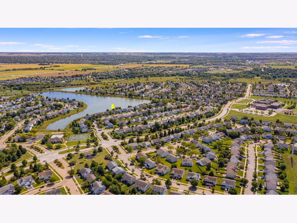
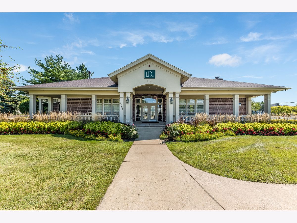
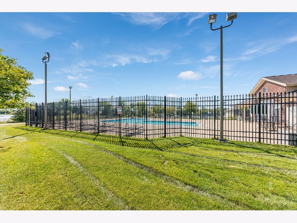
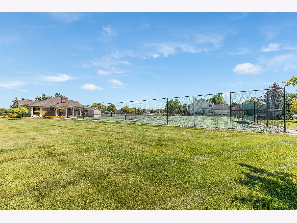
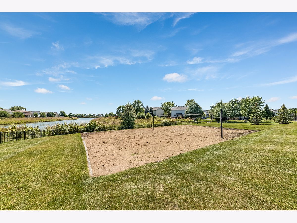
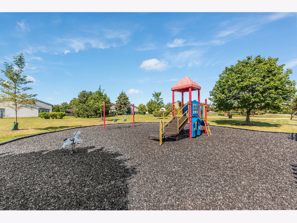
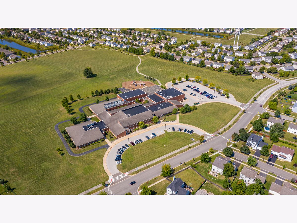
Room Specifics
Total Bedrooms: 4
Bedrooms Above Ground: 4
Bedrooms Below Ground: 0
Dimensions: —
Floor Type: —
Dimensions: —
Floor Type: —
Dimensions: —
Floor Type: —
Full Bathrooms: 4
Bathroom Amenities: —
Bathroom in Basement: 1
Rooms: Den,Exercise Room,Family Room,Storage
Basement Description: Finished,Egress Window,Rec/Family Area,Storage Space
Other Specifics
| 2 | |
| — | |
| — | |
| — | |
| Fenced Yard,Pond(s) | |
| 60X130 | |
| — | |
| Full | |
| — | |
| Range, Microwave, Dishwasher, Refrigerator, Washer, Dryer | |
| Not in DB | |
| Clubhouse, Park, Pool, Tennis Court(s), Lake, Curbs, Sidewalks, Street Lights, Street Paved | |
| — | |
| — | |
| — |
Tax History
| Year | Property Taxes |
|---|---|
| 2021 | $7,900 |
Contact Agent
Nearby Similar Homes
Nearby Sold Comparables
Contact Agent
Listing Provided By
Century 21 Affiliated





