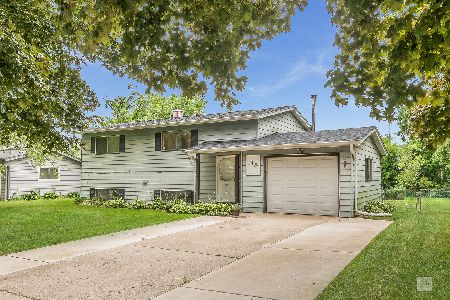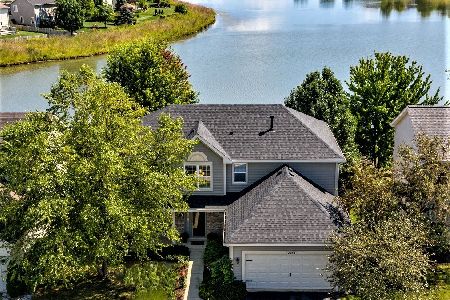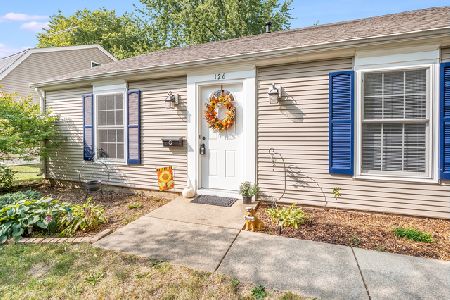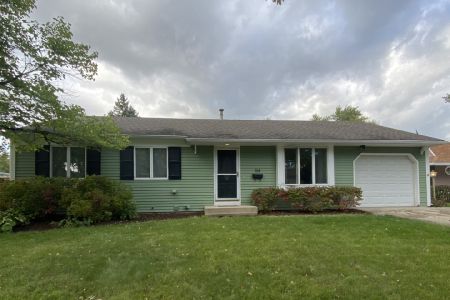2245 Stacy Circle, Montgomery, Illinois 60538
$289,222
|
Sold
|
|
| Status: | Closed |
| Sqft: | 2,900 |
| Cost/Sqft: | $100 |
| Beds: | 4 |
| Baths: | 4 |
| Year Built: | 2003 |
| Property Taxes: | $7,701 |
| Days On Market: | 2638 |
| Lot Size: | 0,14 |
Description
#TotallyLoadedHome - SSA TAX PAID FOR LIFE!!! This gorgeous 5BR/3.1BA Montgomery home has so much to offer! As you enter, there is a two story foyer that is incredibly welcoming. Enjoy beautiful hardwood floors and plush neutral carpeting. The family room is expansive and offers a wonderful place to unwind or make great memories with family and friends. Prepare dinners in the spacious kitchen featuring large island, granite countertops, tons of cabinetry and stainless steel appliances. Enjoy your creations in the eat-in area or take them to the separate dining room for a more formal experience. Main level also has a living room and den. All bedrooms are of nice size. Don't miss the full finished basement with bar, theatre room, fifth bathroom, playroom and bathroom. SMART HOME - Nest smoke detectors and Co2. Cameras and Alexas are negotiable. Outside, find a custom brick paver patio, walkway and premium landscaping. Located in a clubhouse community with a pool, park and much more. A+++
Property Specifics
| Single Family | |
| — | |
| — | |
| 2003 | |
| Full | |
| LAFAYETTE | |
| No | |
| 0.14 |
| Kendall | |
| — | |
| 91 / Quarterly | |
| Clubhouse,Pool | |
| Public | |
| Public Sewer | |
| 10124031 | |
| 0202224017 |
Property History
| DATE: | EVENT: | PRICE: | SOURCE: |
|---|---|---|---|
| 29 Jun, 2007 | Sold | $270,500 | MRED MLS |
| 4 Jun, 2007 | Under contract | $279,900 | MRED MLS |
| 29 May, 2007 | Listed for sale | $249,900 | MRED MLS |
| 7 Dec, 2018 | Sold | $289,222 | MRED MLS |
| 5 Nov, 2018 | Under contract | $289,222 | MRED MLS |
| 29 Oct, 2018 | Listed for sale | $289,222 | MRED MLS |
Room Specifics
Total Bedrooms: 5
Bedrooms Above Ground: 4
Bedrooms Below Ground: 1
Dimensions: —
Floor Type: Carpet
Dimensions: —
Floor Type: Carpet
Dimensions: —
Floor Type: —
Dimensions: —
Floor Type: —
Full Bathrooms: 4
Bathroom Amenities: Whirlpool,Separate Shower,Double Sink
Bathroom in Basement: 1
Rooms: Den,Bedroom 5,Play Room,Eating Area,Foyer,Theatre Room
Basement Description: Finished
Other Specifics
| 2 | |
| Concrete Perimeter | |
| Asphalt | |
| Patio | |
| Landscaped | |
| 131 X 48; 130 X 74 | |
| — | |
| Full | |
| Vaulted/Cathedral Ceilings | |
| Range, Microwave, Dishwasher, Refrigerator, Disposal | |
| Not in DB | |
| Clubhouse, Pool, Tennis Courts | |
| — | |
| — | |
| Gas Starter |
Tax History
| Year | Property Taxes |
|---|---|
| 2007 | $6,044 |
| 2018 | $7,701 |
Contact Agent
Nearby Similar Homes
Nearby Sold Comparables
Contact Agent
Listing Provided By
Coldwell Banker The Real Estate Group










