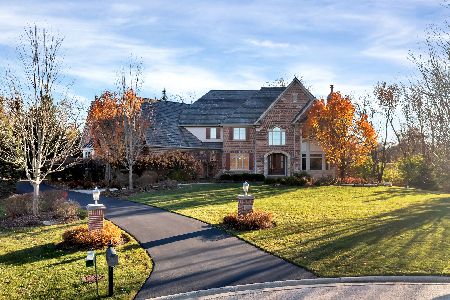22566 Evergreen Court, Kildeer, Illinois 60047
$970,000
|
Sold
|
|
| Status: | Closed |
| Sqft: | 4,359 |
| Cost/Sqft: | $241 |
| Beds: | 4 |
| Baths: | 4 |
| Year Built: | 2020 |
| Property Taxes: | $0 |
| Days On Market: | 1947 |
| Lot Size: | 1,00 |
Description
Prestigious new construction custom home on an acre in award-winning Stevenson High School district and district 96. All Masonry home located at Evergreen Pointe on a private cul-de-sac for extra peace and quiet. Over 4,300 square feet of meticulous craftsmanship and high-end finishes. No detail spared. Chefs kitchen with professional appliances and oversize quartz island with built in microwave makes this perfect for entertaining. Open floor plan with first floor bedroom/ office makes this home perfect for anyone looking for an impressive home. Generous bedrooms including a luxurious primary suite with a dream closet. Spa-like primary bathroom with massive shower, free-standing tub, and separate vanities. One laundry room upstairs and another laundry/mudroom off the garage. 3 car garage for extra storage. Basement is framed to be finished! Don't miss out.
Property Specifics
| Single Family | |
| — | |
| — | |
| 2020 | |
| Full | |
| — | |
| No | |
| 1 |
| Lake | |
| — | |
| — / Not Applicable | |
| None | |
| Private Well | |
| Public Sewer | |
| 10882215 | |
| 14222011510000 |
Nearby Schools
| NAME: | DISTRICT: | DISTANCE: | |
|---|---|---|---|
|
Grade School
Kildeer Countryside Elementary S |
96 | — | |
|
Middle School
Woodlawn Middle School |
96 | Not in DB | |
|
High School
Adlai E Stevenson High School |
125 | Not in DB | |
Property History
| DATE: | EVENT: | PRICE: | SOURCE: |
|---|---|---|---|
| 3 Apr, 2019 | Sold | $212,000 | MRED MLS |
| 24 Feb, 2019 | Under contract | $259,000 | MRED MLS |
| — | Last price change | $289,000 | MRED MLS |
| 21 Nov, 2018 | Listed for sale | $289,000 | MRED MLS |
| 3 May, 2021 | Sold | $970,000 | MRED MLS |
| 19 Mar, 2021 | Under contract | $1,049,000 | MRED MLS |
| — | Last price change | $1,099,000 | MRED MLS |
| 25 Sep, 2020 | Listed for sale | $1,099,000 | MRED MLS |

Room Specifics
Total Bedrooms: 4
Bedrooms Above Ground: 4
Bedrooms Below Ground: 0
Dimensions: —
Floor Type: —
Dimensions: —
Floor Type: —
Dimensions: —
Floor Type: —
Full Bathrooms: 4
Bathroom Amenities: —
Bathroom in Basement: 1
Rooms: Office
Basement Description: Unfinished
Other Specifics
| 3 | |
| — | |
| — | |
| — | |
| — | |
| 228X140X13X240X248 | |
| — | |
| Full | |
| — | |
| Double Oven, Range, Microwave, Dishwasher, Refrigerator, High End Refrigerator, Disposal, Stainless Steel Appliance(s), Wine Refrigerator, Built-In Oven, Range Hood, Range Hood | |
| Not in DB | |
| — | |
| — | |
| — | |
| — |
Tax History
| Year | Property Taxes |
|---|---|
| 2019 | $4,125 |
Contact Agent
Nearby Similar Homes
Nearby Sold Comparables
Contact Agent
Listing Provided By
Compass







