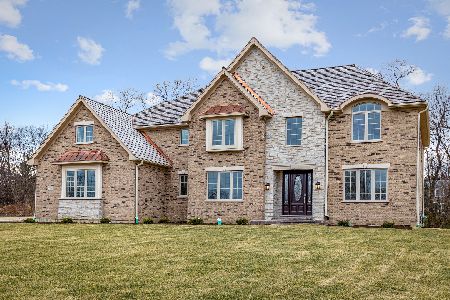22585 Ruth Court, Kildeer, Illinois 60047
$699,900
|
Sold
|
|
| Status: | Closed |
| Sqft: | 2,782 |
| Cost/Sqft: | $252 |
| Beds: | 3 |
| Baths: | 3 |
| Year Built: | 1988 |
| Property Taxes: | $17,603 |
| Days On Market: | 248 |
| Lot Size: | 1,04 |
Description
Kildeer Gem! First time on the market-this stunning 2-story home is a custom masterpiece designed by its original owner/architect. Nestled on a private, wooded acre at the end of a quiet cul-de-sac, nature lovers will enjoy frequent visits from deer and sandhill cranes. The beautifully updated kitchen features quartzite countertops, stainless steel appliances, a walk-in pantry with utility sink, and opens to a bright Great Room with 13-ft vaulted ceilings and a cozy gas fireplace. Lots of windows, hardwood floors and skylights with motorized shades bring warmth and natural light throughout. The screened-in porch overlooks peaceful woods, perfect for relaxing or entertaining. Upstairs, the primary suite is a retreat with California closets, a separate dressing room, 12 ft vaulted ceilings and whirlpool tub & separate shower w/dual heads. Other highlights include an epoxy-coated garage floor, elegant latticework in the dining room, and luxurious finishes throughout. A rare find in a serene setting!
Property Specifics
| Single Family | |
| — | |
| — | |
| 1988 | |
| — | |
| CUSTOM | |
| No | |
| 1.04 |
| Lake | |
| — | |
| — / Not Applicable | |
| — | |
| — | |
| — | |
| 12371385 | |
| 14222010300000 |
Nearby Schools
| NAME: | DISTRICT: | DISTANCE: | |
|---|---|---|---|
|
Grade School
Kildeer Countryside Elementary S |
96 | — | |
|
Middle School
Woodlawn Middle School |
96 | Not in DB | |
|
High School
Adlai E Stevenson High School |
125 | Not in DB | |
Property History
| DATE: | EVENT: | PRICE: | SOURCE: |
|---|---|---|---|
| 21 Jul, 2025 | Sold | $699,900 | MRED MLS |
| 24 May, 2025 | Under contract | $699,900 | MRED MLS |
| 21 May, 2025 | Listed for sale | $699,900 | MRED MLS |
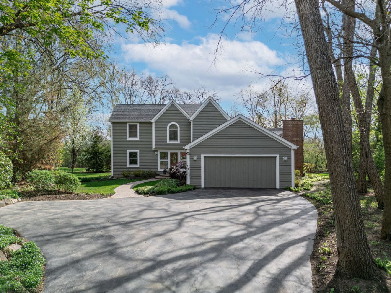


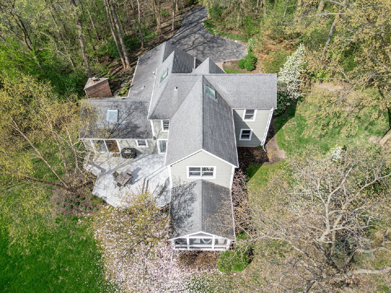
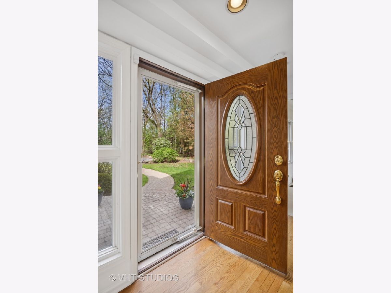

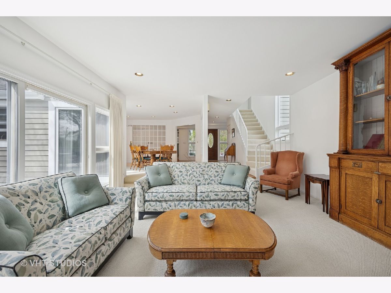
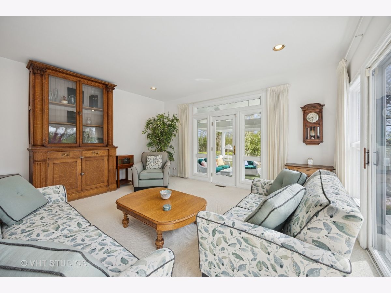
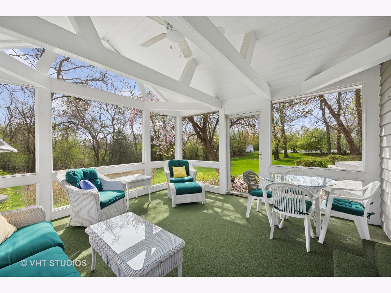
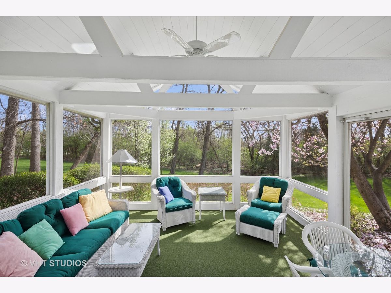


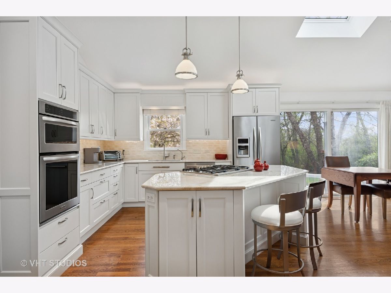
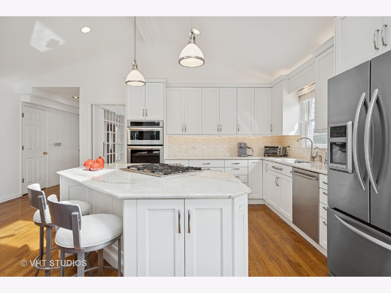
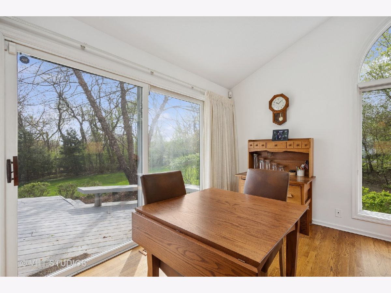
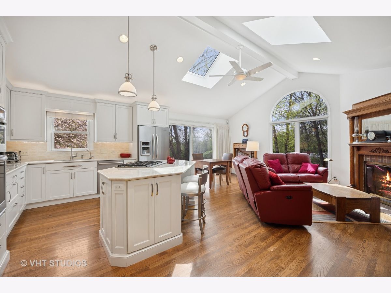

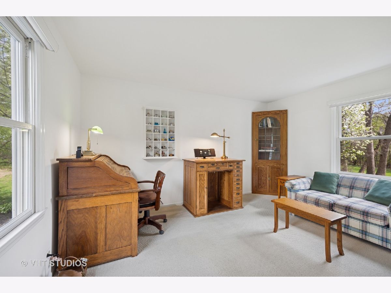
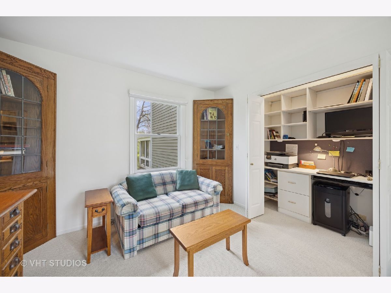
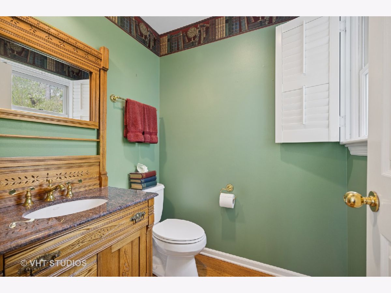
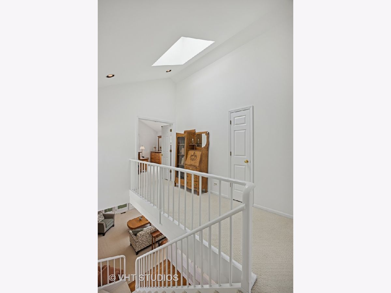
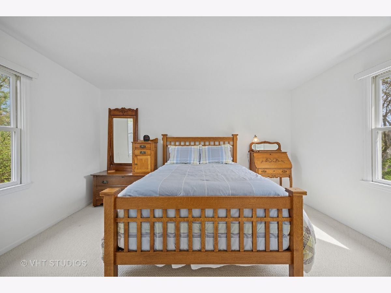

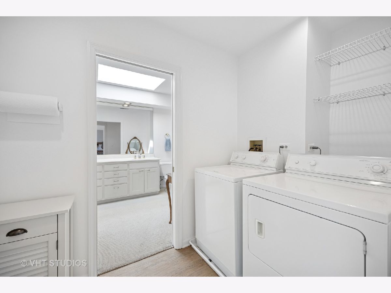
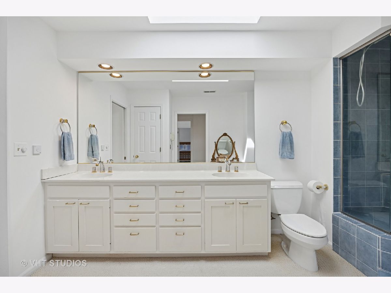
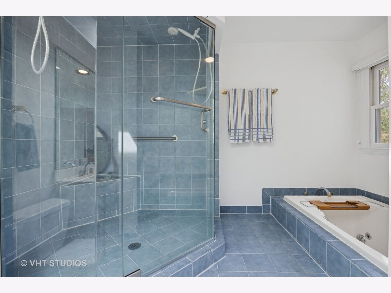
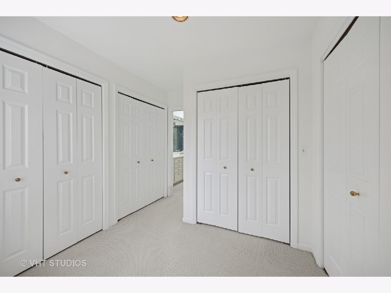

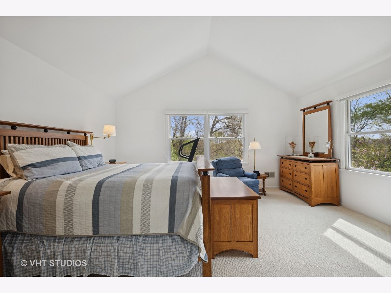
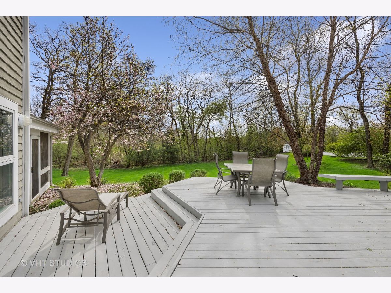
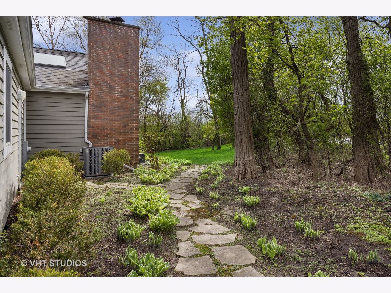
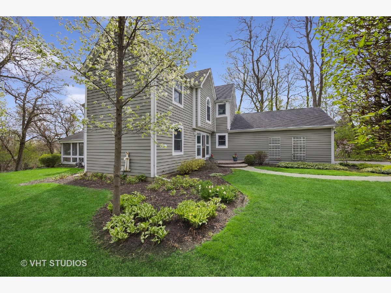
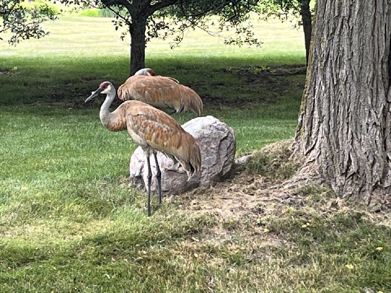


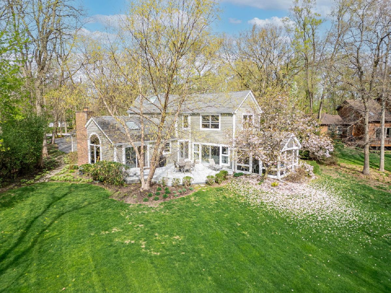
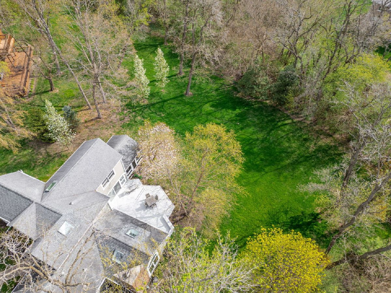
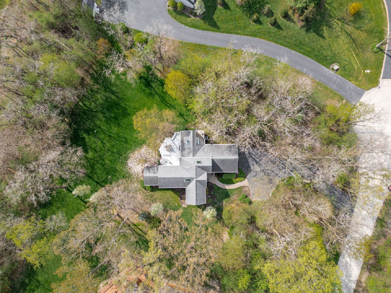
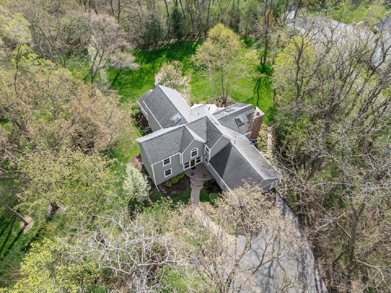
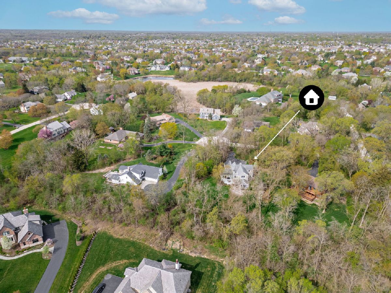
Room Specifics
Total Bedrooms: 3
Bedrooms Above Ground: 3
Bedrooms Below Ground: 0
Dimensions: —
Floor Type: —
Dimensions: —
Floor Type: —
Full Bathrooms: 3
Bathroom Amenities: Whirlpool,Separate Shower,Double Sink
Bathroom in Basement: 0
Rooms: —
Basement Description: —
Other Specifics
| 2 | |
| — | |
| — | |
| — | |
| — | |
| 285.7 X 258.2 X 93.2 X 74. | |
| Unfinished | |
| — | |
| — | |
| — | |
| Not in DB | |
| — | |
| — | |
| — | |
| — |
Tax History
| Year | Property Taxes |
|---|---|
| 2025 | $17,603 |
Contact Agent
Nearby Similar Homes
Nearby Sold Comparables
Contact Agent
Listing Provided By
Berkshire Hathaway HomeServices Starck Real Estate




