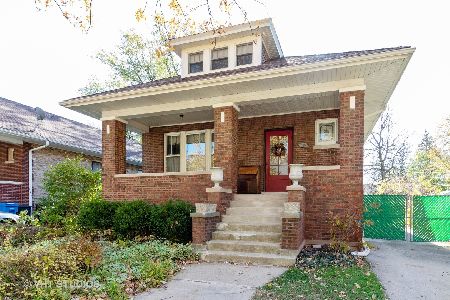2257 113th Street, Morgan Park, Chicago, Illinois 60643
$275,000
|
Sold
|
|
| Status: | Closed |
| Sqft: | 1,392 |
| Cost/Sqft: | $198 |
| Beds: | 4 |
| Baths: | 1 |
| Year Built: | 1910 |
| Property Taxes: | $3,814 |
| Days On Market: | 589 |
| Lot Size: | 0,00 |
Description
The inviting front porch welcomes you to this four bedroom, one bath home. This is the perfect place to start building your dream. The home features hardwood flooring under carpet. The rear porch overlooks a lovely yard. The walk up attic is an extra bonus as well as the unfinished basement. There is a one car garage. The furnace was new in 2023 as well as the hot water heater, washing machine and dishwasher.The roof was done in 2009. Possibilities abound. Perfectly located within the Beverly/Morgan Park community this home is just steps from shopping, restaurants transportation, schools, the Beverly Arts Center and the amazing Morgan Park Sports Center.
Property Specifics
| Single Family | |
| — | |
| — | |
| 1910 | |
| — | |
| — | |
| No | |
| — |
| Cook | |
| — | |
| — / Not Applicable | |
| — | |
| — | |
| — | |
| 12111555 | |
| 25191070030000 |
Nearby Schools
| NAME: | DISTRICT: | DISTANCE: | |
|---|---|---|---|
|
Grade School
Clissold Elementary School |
299 | — | |
Property History
| DATE: | EVENT: | PRICE: | SOURCE: |
|---|---|---|---|
| 28 Aug, 2024 | Sold | $275,000 | MRED MLS |
| 24 Jul, 2024 | Under contract | $275,000 | MRED MLS |
| 19 Jul, 2024 | Listed for sale | $275,000 | MRED MLS |
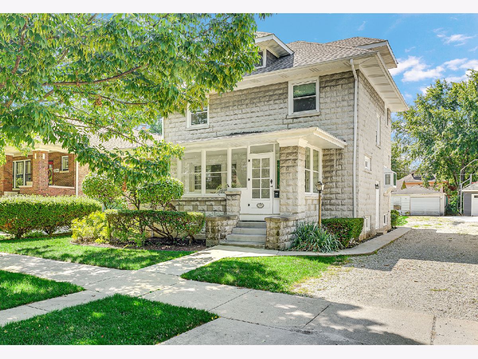
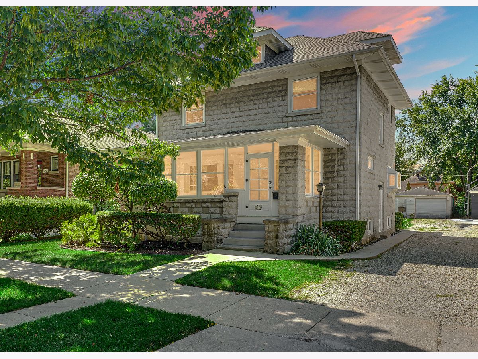

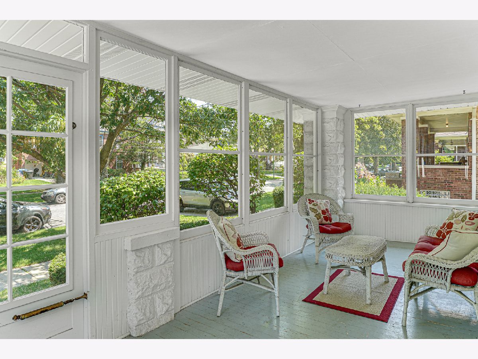
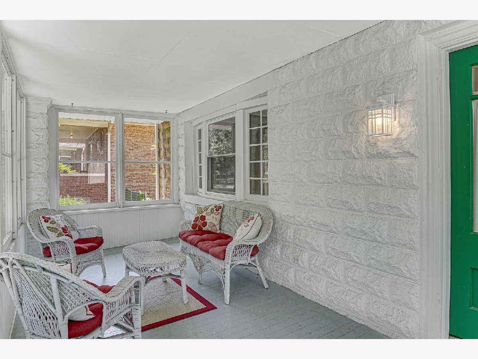
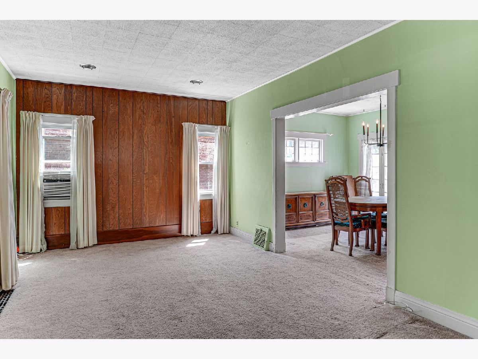
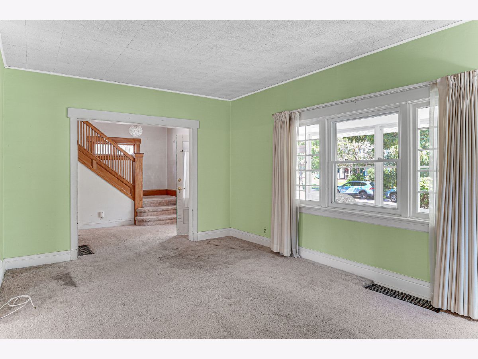
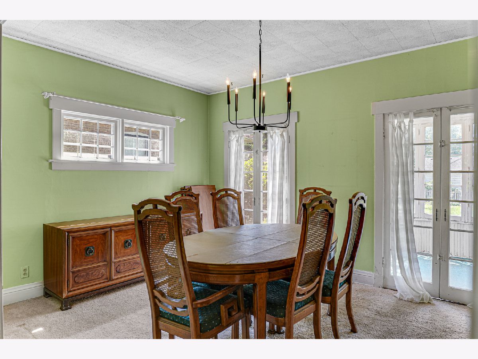
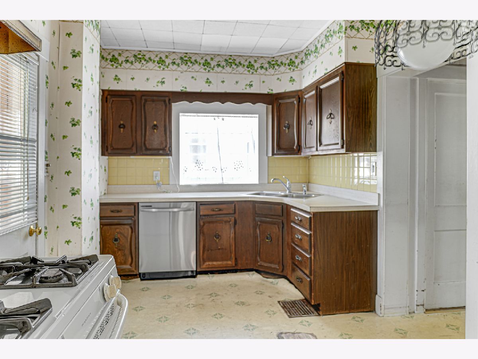
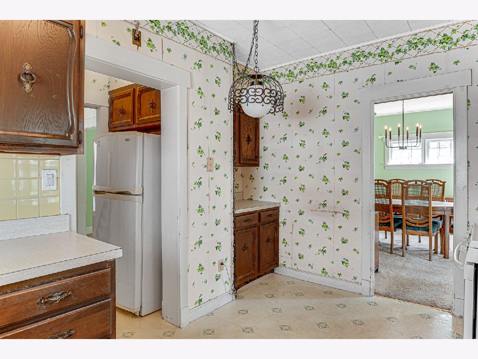
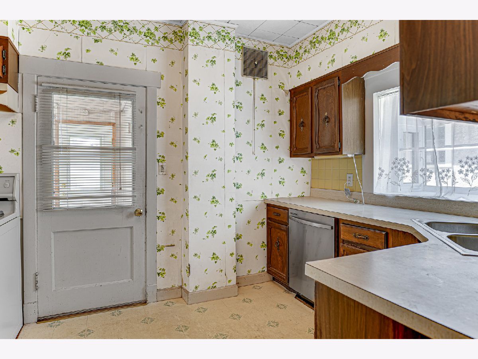
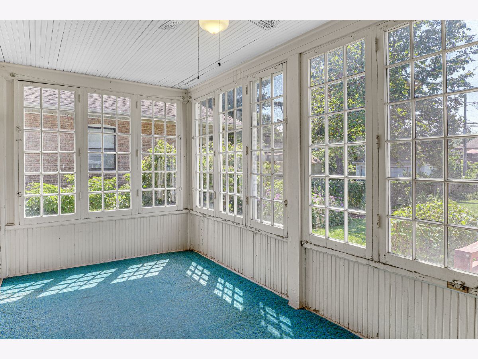
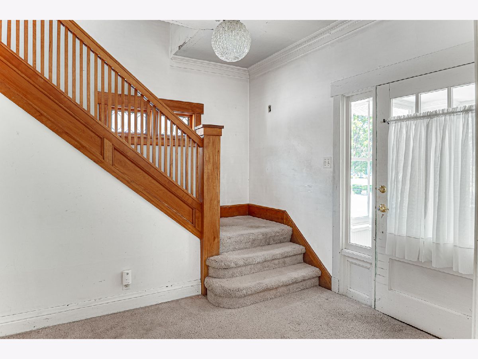
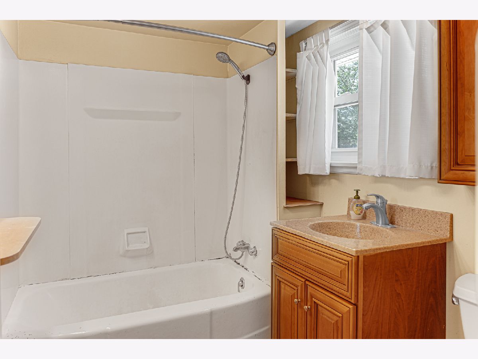
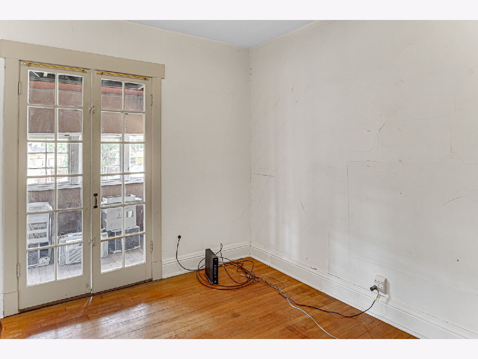
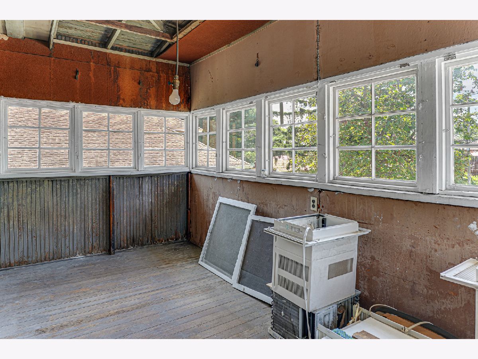
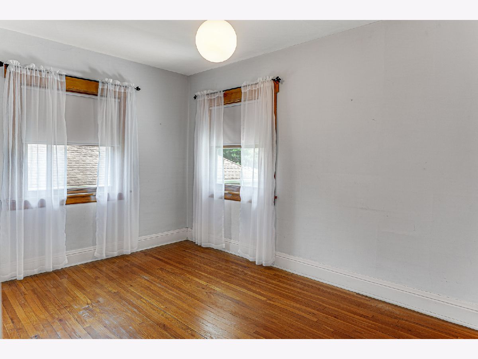
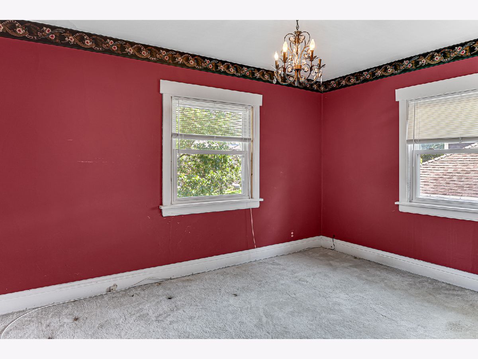
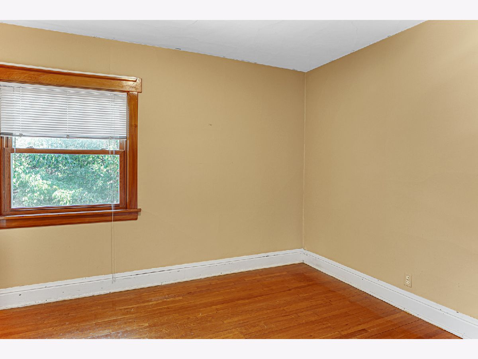
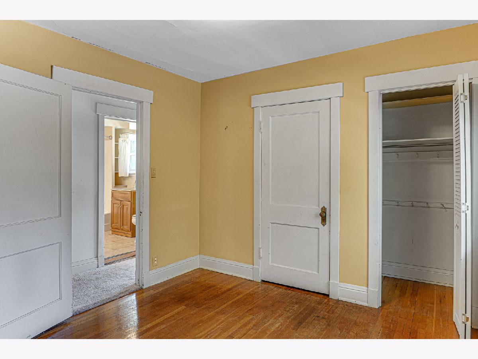
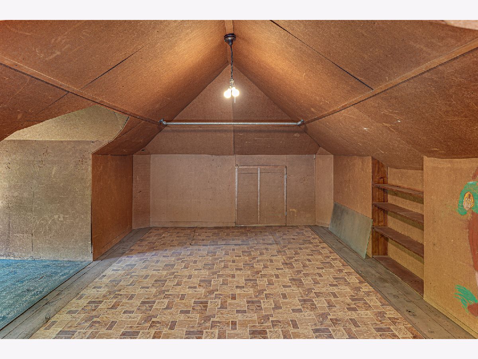


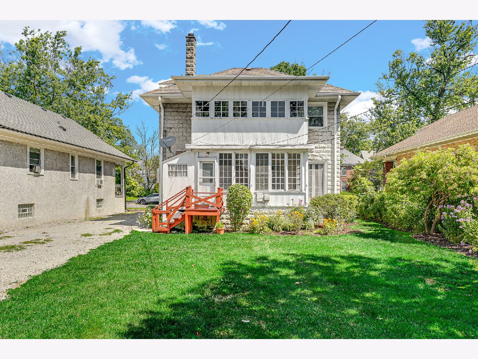
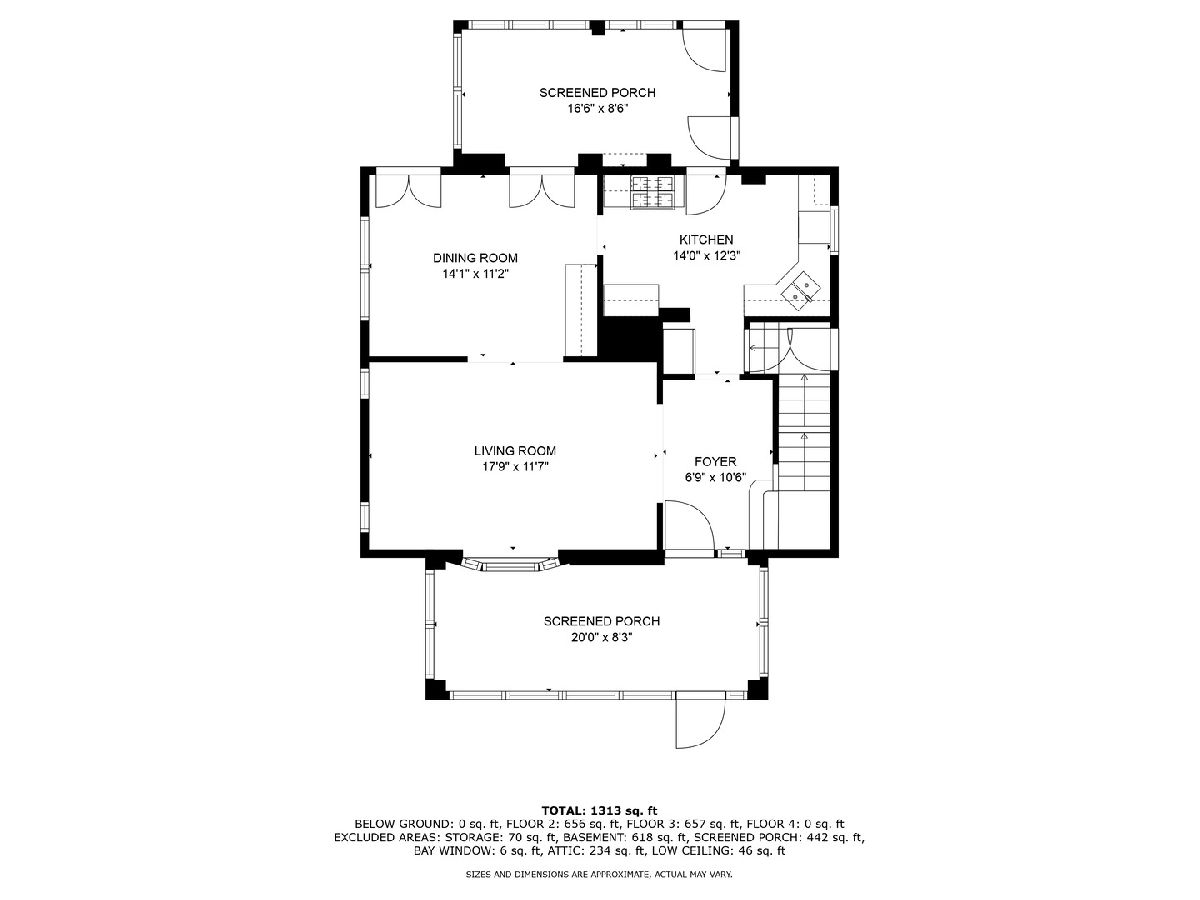
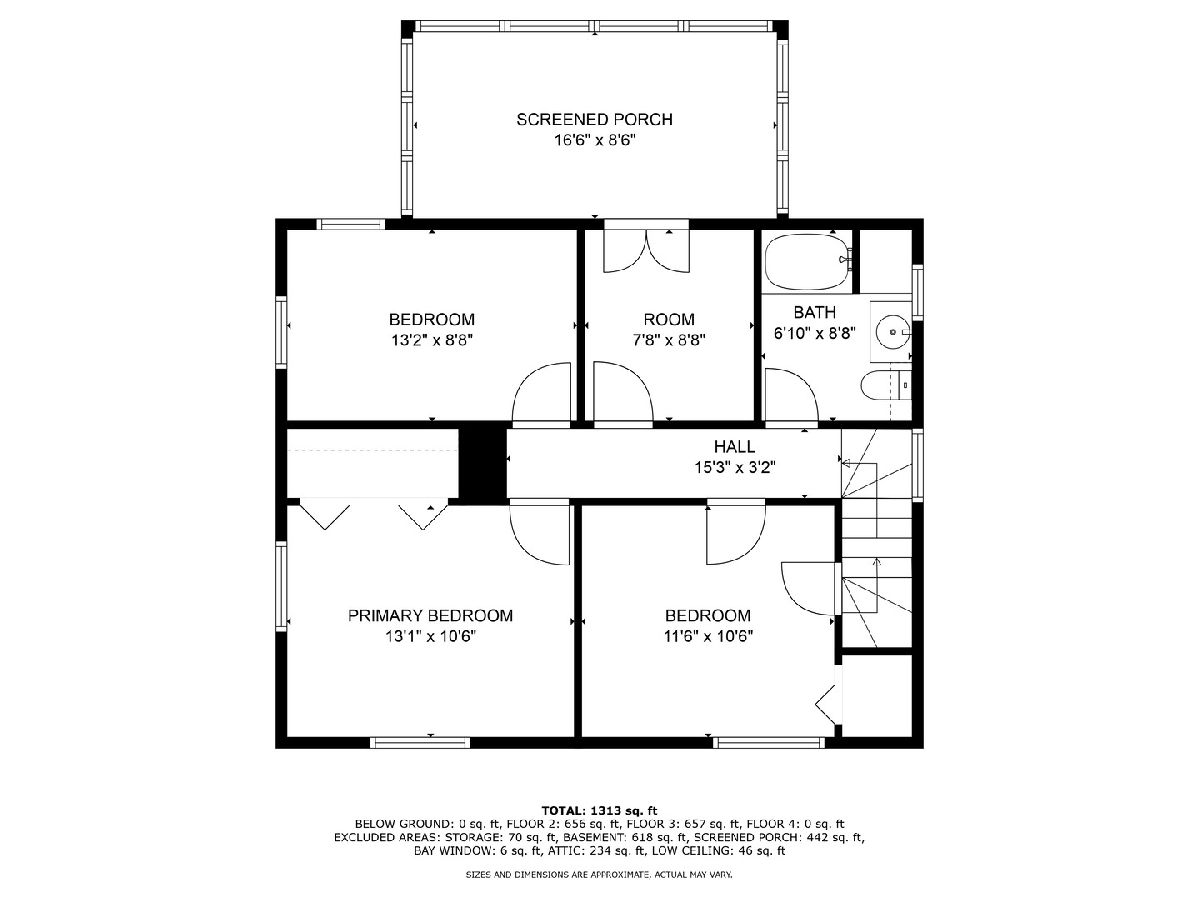
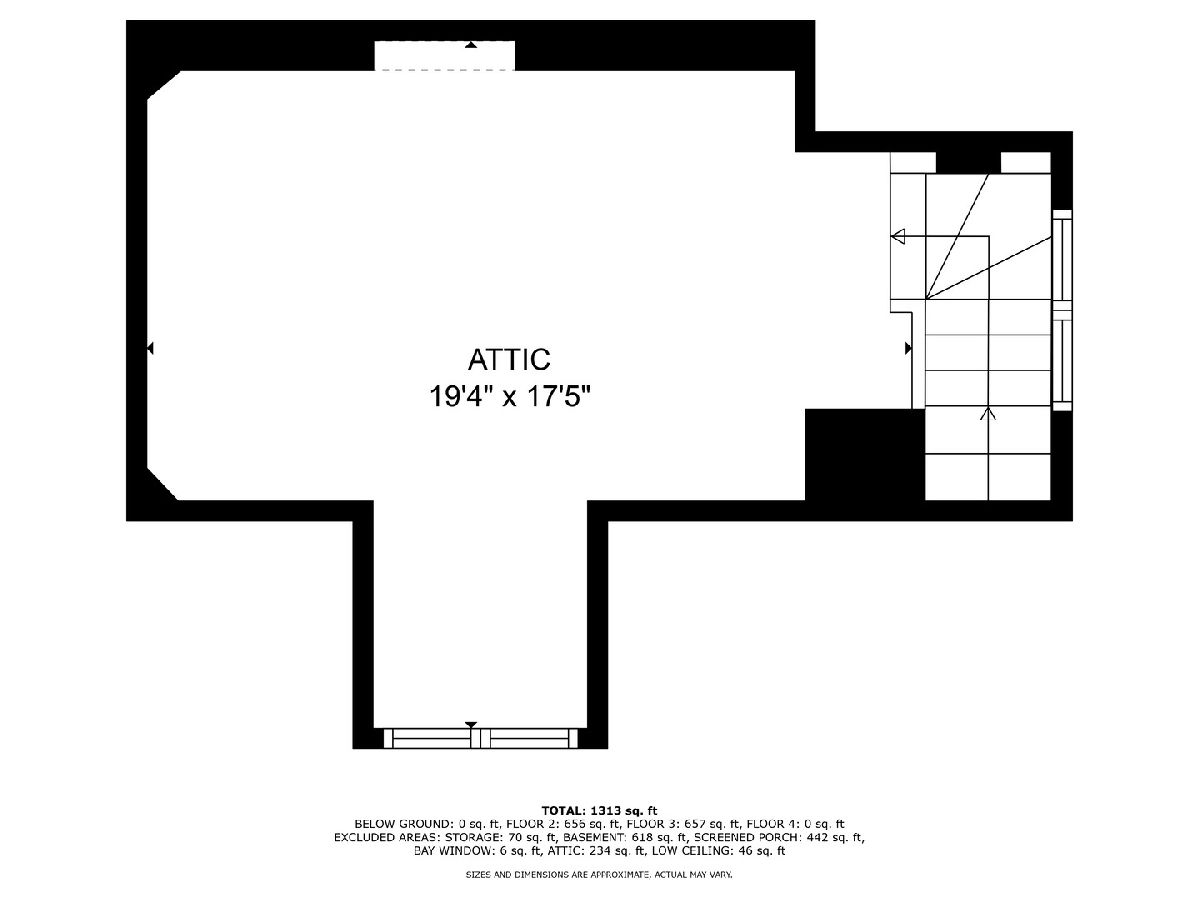
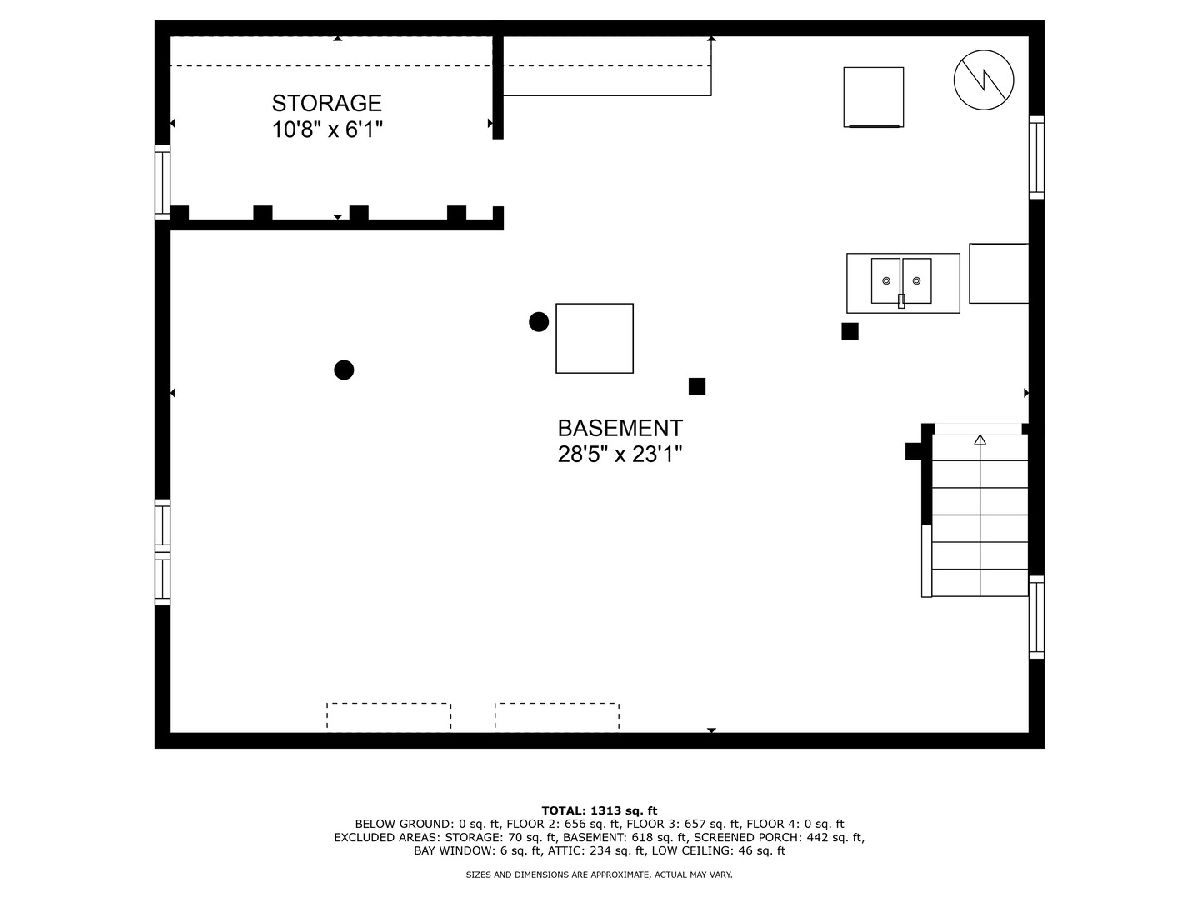
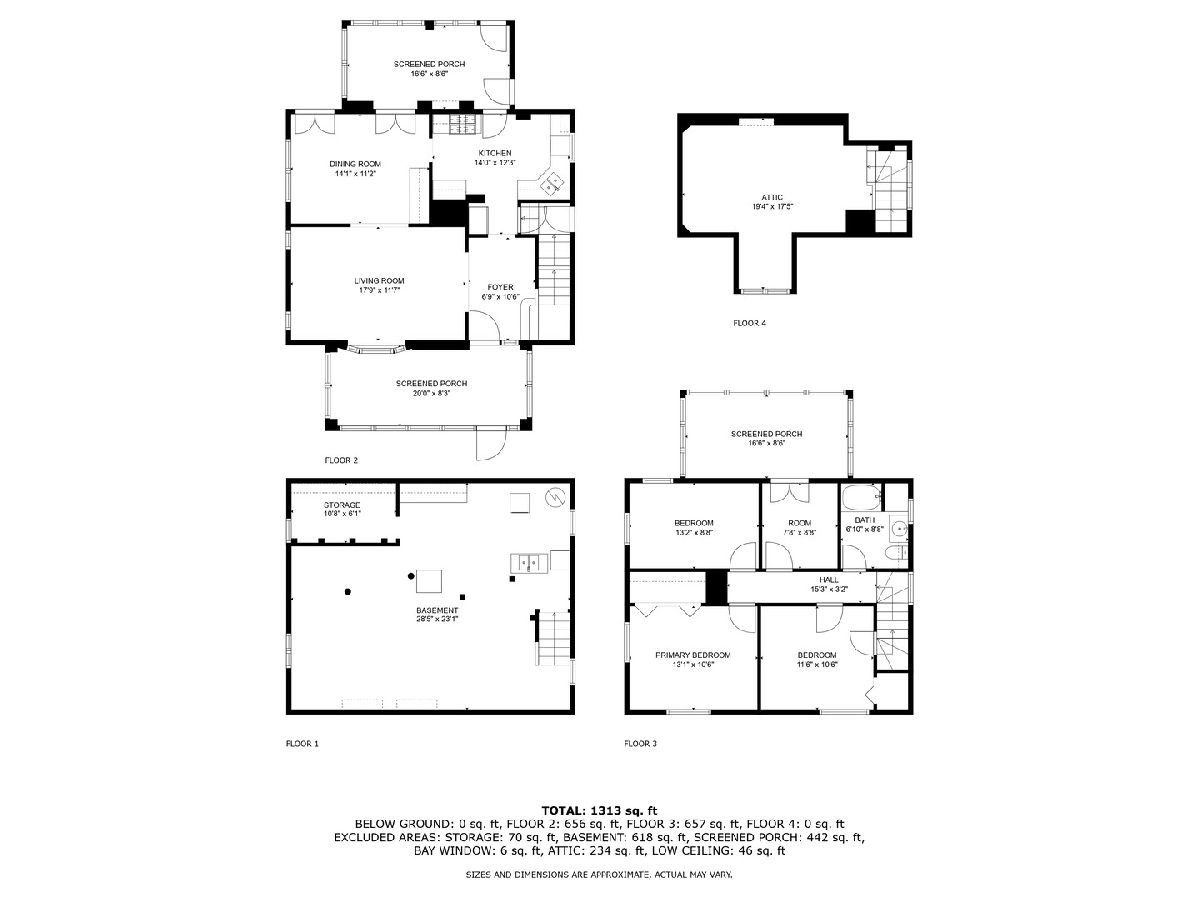
Room Specifics
Total Bedrooms: 4
Bedrooms Above Ground: 4
Bedrooms Below Ground: 0
Dimensions: —
Floor Type: —
Dimensions: —
Floor Type: —
Dimensions: —
Floor Type: —
Full Bathrooms: 1
Bathroom Amenities: —
Bathroom in Basement: 0
Rooms: —
Basement Description: Unfinished
Other Specifics
| 1 | |
| — | |
| Side Drive | |
| — | |
| — | |
| 50 X 150 | |
| Full,Interior Stair,Unfinished | |
| — | |
| — | |
| — | |
| Not in DB | |
| — | |
| — | |
| — | |
| — |
Tax History
| Year | Property Taxes |
|---|---|
| 2024 | $3,814 |
Contact Agent
Nearby Similar Homes
Nearby Sold Comparables
Contact Agent
Listing Provided By
Molloy & Associates, Inc.







