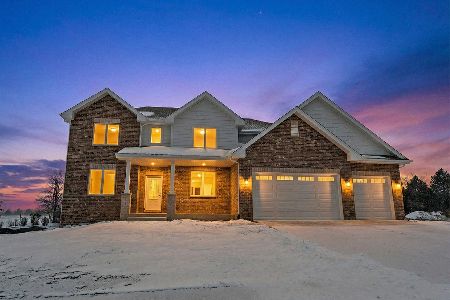22574 Nature Creek Circle, Frankfort, Illinois 60423
$670,000
|
Sold
|
|
| Status: | Closed |
| Sqft: | 6,701 |
| Cost/Sqft: | $104 |
| Beds: | 7 |
| Baths: | 8 |
| Year Built: | 2006 |
| Property Taxes: | $19,481 |
| Days On Market: | 3834 |
| Lot Size: | 0,00 |
Description
Thoughtful Design & flow with an attention to detail at every corner, this builder's own executive home is perfect for everyday living and entertaining. Backing to a nature preserve and sitting next to the walking path provide picturesque views from every angle. Custom details throughout include: knockout finished walkout basement w/ separate related living/nanny quarters, 3 level elevator access, 3 fireplaces, 4 of the bedrooms with private baths, jack n jill bath, custom chef kitchen w/ miles of granite custom cabinetry dual sinks full size refrigerator & freezer high end appliances, private office, butlers pantry, surround sound throughout, custom lockers in mud room, spacious in ground pool with slide, diving board and electronic pool cover, expansive patios, separate pool bath, brick walkways, professional landscaping with custom lighting, and the list goes on.(See feature sheet). Award winning school district, close to parks and historic downtown Frankfort, this home has it all!
Property Specifics
| Single Family | |
| — | |
| Traditional | |
| 2006 | |
| Full,Walkout | |
| — | |
| No | |
| — |
| Will | |
| — | |
| 150 / Annual | |
| None | |
| Public | |
| Public Sewer | |
| 08989370 | |
| 1909352070250000 |
Nearby Schools
| NAME: | DISTRICT: | DISTANCE: | |
|---|---|---|---|
|
High School
Lincoln-way East High School |
210 | Not in DB | |
Property History
| DATE: | EVENT: | PRICE: | SOURCE: |
|---|---|---|---|
| 6 Oct, 2015 | Sold | $670,000 | MRED MLS |
| 13 Aug, 2015 | Under contract | $699,900 | MRED MLS |
| 21 Jul, 2015 | Listed for sale | $699,900 | MRED MLS |
Room Specifics
Total Bedrooms: 7
Bedrooms Above Ground: 7
Bedrooms Below Ground: 0
Dimensions: —
Floor Type: Carpet
Dimensions: —
Floor Type: Carpet
Dimensions: —
Floor Type: Carpet
Dimensions: —
Floor Type: —
Dimensions: —
Floor Type: —
Dimensions: —
Floor Type: —
Full Bathrooms: 8
Bathroom Amenities: Whirlpool,Separate Shower,Steam Shower,Double Sink,Full Body Spray Shower,Double Shower
Bathroom in Basement: 1
Rooms: Kitchen,Bonus Room,Bedroom 5,Bedroom 6,Bedroom 7,Eating Area,Exercise Room,Foyer,Mud Room,Office,Pantry,Recreation Room,Utility Room-2nd Floor
Basement Description: Finished,Exterior Access
Other Specifics
| 3 | |
| Concrete Perimeter | |
| Concrete,Side Drive | |
| Deck, Patio, Porch, In Ground Pool | |
| Fenced Yard,Landscaped,Wooded | |
| 122X150 | |
| Full,Unfinished | |
| Full | |
| Vaulted/Cathedral Ceilings, Bar-Dry, Bar-Wet, Elevator, Hardwood Floors, In-Law Arrangement | |
| Double Oven, Range, Microwave, Dishwasher, Refrigerator, Bar Fridge, Washer, Dryer, Disposal, Trash Compactor, Indoor Grill, Wine Refrigerator | |
| Not in DB | |
| Sidewalks, Street Lights, Street Paved | |
| — | |
| — | |
| Wood Burning, Attached Fireplace Doors/Screen, Gas Log, Gas Starter |
Tax History
| Year | Property Taxes |
|---|---|
| 2015 | $19,481 |
Contact Agent
Nearby Similar Homes
Nearby Sold Comparables
Contact Agent
Listing Provided By
Re/Max Synergy









