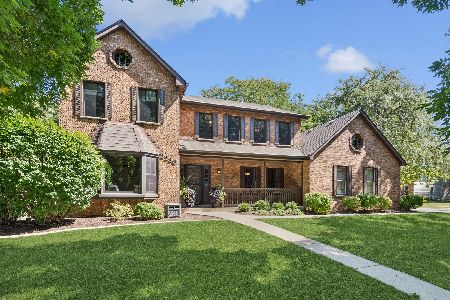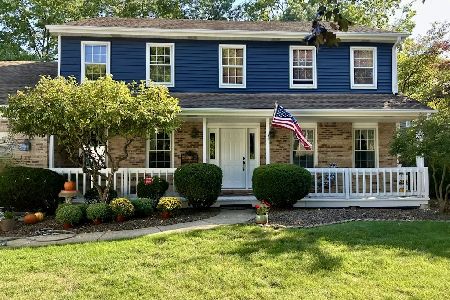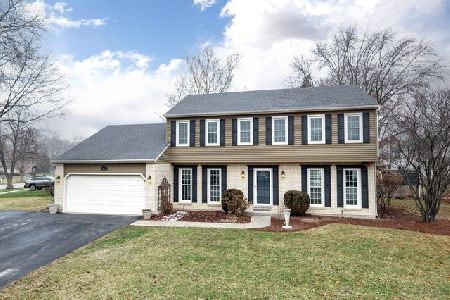2258 Allegany Drive, Naperville, Illinois 60565
$437,000
|
Sold
|
|
| Status: | Closed |
| Sqft: | 2,680 |
| Cost/Sqft: | $168 |
| Beds: | 4 |
| Baths: | 3 |
| Year Built: | 1983 |
| Property Taxes: | $9,599 |
| Days On Market: | 2087 |
| Lot Size: | 0,21 |
Description
Charming home in Farmington! Bright living & dining rooms w/neutral carpet, floor-to-ceiling windows & crown molding. Amazing kitchen w/hardwood floors, SS refrigerator ('18), pantry closet, breakfast bar, recessed lighting, tile backsplash & spacious eating area w/bay window & door leading to the deck. HUGE family room w/vaulted ceiling, brick fireplace & door leading to the patio. Master suite w/vaulted ceiling, walk-in closet & luxurious bath: Whirlpool tub, dual vanity, skylight & walk-in shower. 3 additional bedrooms - 2 w/walk-in closets! Updated basement rec room & office. 1st floor laundry. Stunning yard w/deck & patio. NEW in 2019: high efficiency furnace; 2018: A/C & siding. Close to parks, commuter bus & I-355. Short drive to Downtown Naperville w/endless shopping, dining & entertainment.
Property Specifics
| Single Family | |
| — | |
| Traditional | |
| 1983 | |
| Partial | |
| — | |
| No | |
| 0.21 |
| Will | |
| Farmington | |
| 0 / Not Applicable | |
| None | |
| Lake Michigan,Public | |
| Public Sewer | |
| 10715344 | |
| 1202052040100000 |
Nearby Schools
| NAME: | DISTRICT: | DISTANCE: | |
|---|---|---|---|
|
Grade School
River Woods Elementary School |
203 | — | |
|
Middle School
Madison Junior High School |
203 | Not in DB | |
|
High School
Naperville Central High School |
203 | Not in DB | |
Property History
| DATE: | EVENT: | PRICE: | SOURCE: |
|---|---|---|---|
| 18 May, 2011 | Sold | $365,000 | MRED MLS |
| 11 Apr, 2011 | Under contract | $374,900 | MRED MLS |
| — | Last price change | $389,900 | MRED MLS |
| 1 Sep, 2010 | Listed for sale | $419,900 | MRED MLS |
| 1 Jul, 2020 | Sold | $437,000 | MRED MLS |
| 24 May, 2020 | Under contract | $449,000 | MRED MLS |
| 14 May, 2020 | Listed for sale | $449,000 | MRED MLS |

Room Specifics
Total Bedrooms: 4
Bedrooms Above Ground: 4
Bedrooms Below Ground: 0
Dimensions: —
Floor Type: Carpet
Dimensions: —
Floor Type: Carpet
Dimensions: —
Floor Type: Carpet
Full Bathrooms: 3
Bathroom Amenities: Whirlpool,Separate Shower,Double Sink
Bathroom in Basement: 0
Rooms: Eating Area,Office,Recreation Room
Basement Description: Partially Finished,Crawl
Other Specifics
| 2 | |
| Concrete Perimeter | |
| Asphalt | |
| Deck, Patio, Porch, Storms/Screens | |
| Landscaped | |
| 75X140X70X10X127 | |
| — | |
| Full | |
| Vaulted/Cathedral Ceilings, Skylight(s), Hardwood Floors, First Floor Laundry | |
| Range, Microwave, Dishwasher, Refrigerator, Washer, Dryer, Disposal | |
| Not in DB | |
| Park, Curbs, Sidewalks, Street Lights, Street Paved | |
| — | |
| — | |
| Attached Fireplace Doors/Screen, Gas Log |
Tax History
| Year | Property Taxes |
|---|---|
| 2011 | $8,163 |
| 2020 | $9,599 |
Contact Agent
Nearby Similar Homes
Nearby Sold Comparables
Contact Agent
Listing Provided By
Compass












