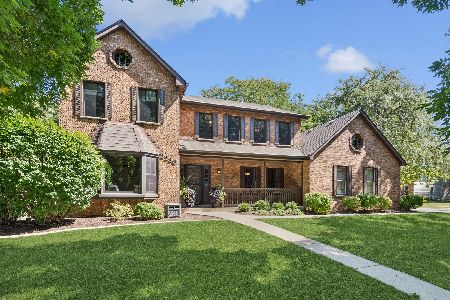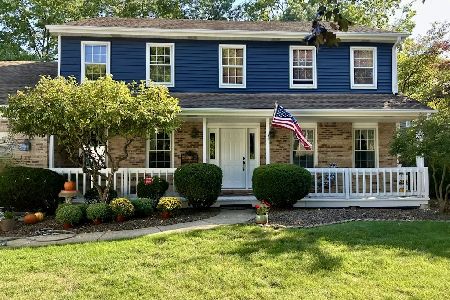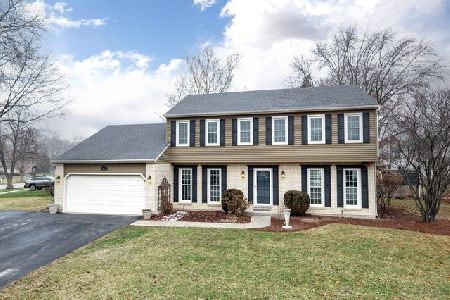2250 Allegany Drive, Naperville, Illinois 60565
$455,000
|
Sold
|
|
| Status: | Closed |
| Sqft: | 2,561 |
| Cost/Sqft: | $176 |
| Beds: | 4 |
| Baths: | 4 |
| Year Built: | 1982 |
| Property Taxes: | $7,579 |
| Days On Market: | 2610 |
| Lot Size: | 0,25 |
Description
ORIGINAL owner home that has been IMPECCABLY maintained! Formal living room/dining room with PLANTATION shutters! Red birch hardwood floors on 1st floor! Custom kitchen w/cherry cabinets, built in Kitchen Aide appliances w/Fisher/Paykel 2 drawer dishwasher! Box window seat! Family room with BRICK fireplace w/gas logs! Crown molding on first floor! Master bedroom w/volume ceiling! REMODELED master bath with his & hers vanities, travertine tile! Additional bedrooms nice sized(2 with walk in closets). REMODELED hall bath w/ceramic tile! 2" wood blinds throughout house! Full finished basement with wet bar area! Full Bath! Nice storage space! NEW ROOF with 40 year warranty! Anderson Thermo panes throughout house w/low E glass, storms & screens! FOUR (4) car tandem garage with heater! Carrier HVAC Window well covers! Deck repainted 2018! 4 new ceiling fans 2018
Property Specifics
| Single Family | |
| — | |
| Traditional | |
| 1982 | |
| Full | |
| — | |
| No | |
| 0.25 |
| Will | |
| — | |
| 0 / Not Applicable | |
| None | |
| Lake Michigan | |
| Public Sewer | |
| 10152186 | |
| 1202052040080000 |
Nearby Schools
| NAME: | DISTRICT: | DISTANCE: | |
|---|---|---|---|
|
Grade School
River Woods Elementary School |
203 | — | |
|
Middle School
Madison Junior High School |
203 | Not in DB | |
|
High School
Naperville Central High School |
203 | Not in DB | |
Property History
| DATE: | EVENT: | PRICE: | SOURCE: |
|---|---|---|---|
| 25 Jan, 2019 | Sold | $455,000 | MRED MLS |
| 20 Dec, 2018 | Under contract | $449,900 | MRED MLS |
| 8 Dec, 2018 | Listed for sale | $449,900 | MRED MLS |
Room Specifics
Total Bedrooms: 4
Bedrooms Above Ground: 4
Bedrooms Below Ground: 0
Dimensions: —
Floor Type: Carpet
Dimensions: —
Floor Type: Carpet
Dimensions: —
Floor Type: Carpet
Full Bathrooms: 4
Bathroom Amenities: Separate Shower,Double Sink
Bathroom in Basement: 1
Rooms: Recreation Room
Basement Description: Finished
Other Specifics
| 4 | |
| Concrete Perimeter | |
| Asphalt | |
| Deck, Patio, Storms/Screens | |
| Landscaped | |
| 71X134X92X134 | |
| — | |
| Full | |
| Vaulted/Cathedral Ceilings, Bar-Wet, Hardwood Floors, First Floor Laundry | |
| Microwave, Dishwasher, Refrigerator, Washer, Dryer, Disposal, Cooktop, Built-In Oven, Range Hood | |
| Not in DB | |
| Sidewalks, Street Lights, Street Paved | |
| — | |
| — | |
| — |
Tax History
| Year | Property Taxes |
|---|---|
| 2019 | $7,579 |
Contact Agent
Nearby Similar Homes
Nearby Sold Comparables
Contact Agent
Listing Provided By
RE/MAX Professionals Select












