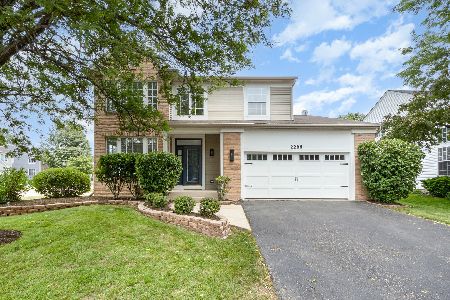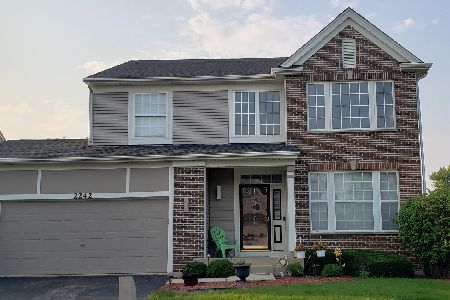2258 Halsted Lane, Aurora, Illinois 60503
$235,000
|
Sold
|
|
| Status: | Closed |
| Sqft: | 2,473 |
| Cost/Sqft: | $99 |
| Beds: | 4 |
| Baths: | 3 |
| Year Built: | 1999 |
| Property Taxes: | $9,538 |
| Days On Market: | 4961 |
| Lot Size: | 0,00 |
Description
Brick front, light bright home features volumn ceiling in LR, ceramic foyer leads to island kitchen w/ceramic flooring 42" maple cabinetry, updated lighting, newer stove. Sliding glass door leads to pro landscaped fenced yard w/patio. Very large FR has gas fireplace w/entertainment nitch. Master suite w/ vaulted ceiling, WIC with organizers, plant ledge, ceiling fan. Bath w/dbl vanity, sep tub & shower. 2 1/2 car gar
Property Specifics
| Single Family | |
| — | |
| — | |
| 1999 | |
| Partial | |
| — | |
| No | |
| — |
| Will | |
| Wheatlands | |
| 226 / Annual | |
| None | |
| Public | |
| Public Sewer | |
| 08098854 | |
| 0701061020160000 |
Nearby Schools
| NAME: | DISTRICT: | DISTANCE: | |
|---|---|---|---|
|
Grade School
The Wheatlands Elementary School |
308 | — | |
|
Middle School
Bednarcik Junior High School |
308 | Not in DB | |
|
High School
Oswego East High School |
308 | Not in DB | |
Property History
| DATE: | EVENT: | PRICE: | SOURCE: |
|---|---|---|---|
| 19 Aug, 2013 | Sold | $235,000 | MRED MLS |
| 7 Jun, 2013 | Under contract | $244,500 | MRED MLS |
| 23 Jun, 2012 | Listed for sale | $244,500 | MRED MLS |
| 23 Sep, 2025 | Sold | $452,000 | MRED MLS |
| 16 Aug, 2025 | Under contract | $459,000 | MRED MLS |
| — | Last price change | $465,000 | MRED MLS |
| 11 Jul, 2025 | Listed for sale | $475,000 | MRED MLS |
Room Specifics
Total Bedrooms: 4
Bedrooms Above Ground: 4
Bedrooms Below Ground: 0
Dimensions: —
Floor Type: Carpet
Dimensions: —
Floor Type: Carpet
Dimensions: —
Floor Type: Carpet
Full Bathrooms: 3
Bathroom Amenities: —
Bathroom in Basement: 0
Rooms: No additional rooms
Basement Description: Unfinished,Crawl
Other Specifics
| 2 | |
| — | |
| — | |
| — | |
| Corner Lot,Fenced Yard,Landscaped | |
| 73X95X83X109 | |
| — | |
| Full | |
| Vaulted/Cathedral Ceilings, First Floor Laundry | |
| Range, Microwave, Dishwasher, Refrigerator, Washer, Dryer, Disposal | |
| Not in DB | |
| Sidewalks, Street Lights | |
| — | |
| — | |
| Wood Burning, Gas Starter |
Tax History
| Year | Property Taxes |
|---|---|
| 2013 | $9,538 |
| 2025 | $11,008 |
Contact Agent
Nearby Similar Homes
Nearby Sold Comparables
Contact Agent
Listing Provided By
Weichert Realtors Advantage











