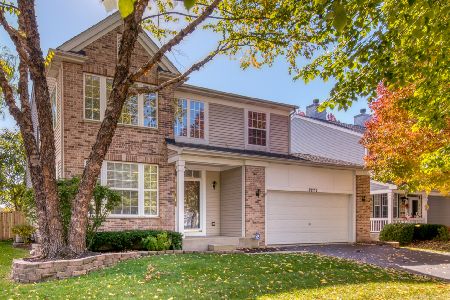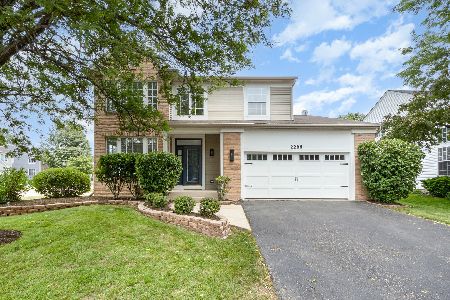2261 Halsted Lane, Aurora, Illinois 60503
$322,500
|
Sold
|
|
| Status: | Closed |
| Sqft: | 2,727 |
| Cost/Sqft: | $119 |
| Beds: | 4 |
| Baths: | 3 |
| Year Built: | 2000 |
| Property Taxes: | $10,472 |
| Days On Market: | 2521 |
| Lot Size: | 0,14 |
Description
This home backs to an open field and sides an open area!! Spacious open floor plan with plenty of updates. Light and bright originally a model home with white trim and six panel doors. 42 inch maple cabinets and granite countertops. Gorgeous hickory scraped floors entire main floor with deep baseboards 2016. Attractive stone fireplace and updated laundry with cubbies. Master suite is oversized, vaulted and features two closets. The master bath has a double bowl vanity and separate shower and tub. The hall bath upstairs has a double bowl vanity and a door to the hall as well as bedroom 2. Home has newer paint and most windows have been replaced. New roof , skylight and insulated wide vinyl siding 2018. New two cycle stage furnace 2018. Gorgeous paver patio to enjoy the open park area views. Basement is finished and a new sump pump and battery back up were installed 2018. Close to park and Wheatland Elementary School. Truly a move in ready home, don't miss it.
Property Specifics
| Single Family | |
| — | |
| Traditional | |
| 2000 | |
| Partial | |
| — | |
| No | |
| 0.14 |
| Will | |
| Wheatlands | |
| 226 / Annual | |
| Other | |
| Public | |
| Public Sewer | |
| 10291087 | |
| 0701061030010000 |
Nearby Schools
| NAME: | DISTRICT: | DISTANCE: | |
|---|---|---|---|
|
Grade School
The Wheatlands Elementary School |
308 | — | |
|
Middle School
Bednarcik Junior High School |
308 | Not in DB | |
|
High School
Oswego East High School |
308 | Not in DB | |
Property History
| DATE: | EVENT: | PRICE: | SOURCE: |
|---|---|---|---|
| 1 Jun, 2012 | Sold | $205,000 | MRED MLS |
| 19 Mar, 2012 | Under contract | $215,000 | MRED MLS |
| 10 Mar, 2012 | Listed for sale | $215,000 | MRED MLS |
| 12 Apr, 2019 | Sold | $322,500 | MRED MLS |
| 28 Feb, 2019 | Under contract | $325,000 | MRED MLS |
| 27 Feb, 2019 | Listed for sale | $325,000 | MRED MLS |
Room Specifics
Total Bedrooms: 4
Bedrooms Above Ground: 4
Bedrooms Below Ground: 0
Dimensions: —
Floor Type: Carpet
Dimensions: —
Floor Type: Carpet
Dimensions: —
Floor Type: Carpet
Full Bathrooms: 3
Bathroom Amenities: Separate Shower,Double Sink
Bathroom in Basement: 0
Rooms: Recreation Room
Basement Description: Finished,Crawl
Other Specifics
| 2 | |
| Concrete Perimeter | |
| Asphalt | |
| Brick Paver Patio | |
| Park Adjacent | |
| 52X120X66X120 | |
| Unfinished | |
| Full | |
| Vaulted/Cathedral Ceilings, Skylight(s), Hardwood Floors, First Floor Laundry, Walk-In Closet(s) | |
| Range, Microwave, Dishwasher, Refrigerator, Disposal | |
| Not in DB | |
| Sidewalks, Street Lights, Street Paved | |
| — | |
| — | |
| Wood Burning, Attached Fireplace Doors/Screen, Gas Starter |
Tax History
| Year | Property Taxes |
|---|---|
| 2012 | $9,557 |
| 2019 | $10,472 |
Contact Agent
Nearby Similar Homes
Nearby Sold Comparables
Contact Agent
Listing Provided By
john greene, Realtor











