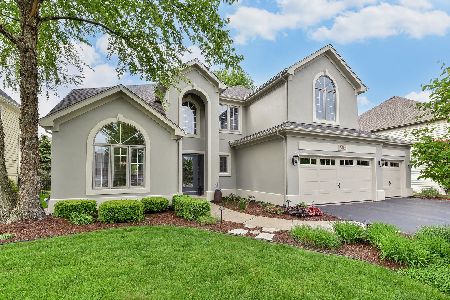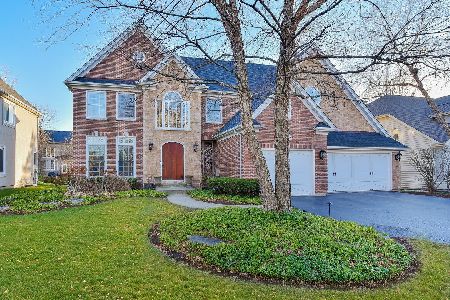2259 Glouceston Lane, Naperville, Illinois 60564
$738,000
|
Sold
|
|
| Status: | Closed |
| Sqft: | 3,663 |
| Cost/Sqft: | $201 |
| Beds: | 4 |
| Baths: | 5 |
| Year Built: | 1999 |
| Property Taxes: | $13,951 |
| Days On Market: | 1711 |
| Lot Size: | 0,24 |
Description
Breathtaking is the word that describes this pristine Orchard Woods home. This home is over 3,600 sqft plus a full, deep pour finished basement. Countless updates and improvements throughout. The highlight is the jaw dropping 2020 kitchen renovation with custom white and gray Brakur cabinetry, high end Bosch SS appliances and granite counter tops. Hardwood floors flow through the open concept floor plan. The two-story family room has a built-in entertainment center and a soaring floor to ceiling fireplace surround. The formal dining room offers loads of space for entertaining guests. The private office/den is great for those working from home. The owners retreat, conveniently located on the first floor, features a tray ceiling and private entrance to the deck overlooking the peaceful backyard. The luxurious owners bath features a separate shower with a bench seat, whirlpool tub and dual vanities. The walk-in closet has been fitted with a custom organizing system. Upstairs you find 3 bedrooms, all with walk in closets and custom vaulted ceilings. The first features a private en-suite bath and attached hideaway bonus room. The 3rd and 4th bedrooms share a jack and jill bath, each with separate vanities. This home's basement was recently finished with an incredible home theater, lower-level family room, recreation space, an additional bedroom, full bathroom with beautiful tile work and loads of storage. The attached 3 car garage is heated and has separate access to the basement. The oversized deck over looks the landscaped lawn and offers the perfect place to relax this summer. Great location to shopping, dining, schools and outdoor recreation. Highly acclaimed 204 schools.
Property Specifics
| Single Family | |
| — | |
| Traditional | |
| 1999 | |
| Full | |
| — | |
| No | |
| 0.24 |
| Will | |
| Orchard Woods | |
| 275 / Annual | |
| — | |
| Lake Michigan | |
| Public Sewer | |
| 11077768 | |
| 0701032040810000 |
Nearby Schools
| NAME: | DISTRICT: | DISTANCE: | |
|---|---|---|---|
|
Grade School
Welch Elementary School |
204 | — | |
|
Middle School
Scullen Middle School |
204 | Not in DB | |
|
High School
Neuqua Valley High School |
204 | Not in DB | |
Property History
| DATE: | EVENT: | PRICE: | SOURCE: |
|---|---|---|---|
| 2 Dec, 2013 | Sold | $550,000 | MRED MLS |
| 15 Oct, 2013 | Under contract | $600,000 | MRED MLS |
| — | Last price change | $700,000 | MRED MLS |
| 8 Oct, 2013 | Listed for sale | $700,000 | MRED MLS |
| 12 Sep, 2016 | Sold | $557,500 | MRED MLS |
| 5 Aug, 2016 | Under contract | $575,000 | MRED MLS |
| — | Last price change | $585,000 | MRED MLS |
| 13 Jul, 2016 | Listed for sale | $585,000 | MRED MLS |
| 19 Jul, 2021 | Sold | $738,000 | MRED MLS |
| 23 May, 2021 | Under contract | $738,000 | MRED MLS |
| — | Last price change | $749,000 | MRED MLS |
| 12 May, 2021 | Listed for sale | $749,000 | MRED MLS |
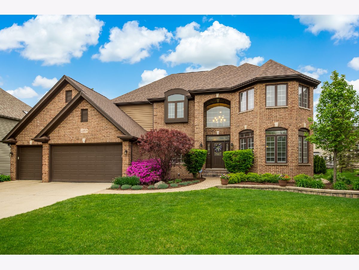
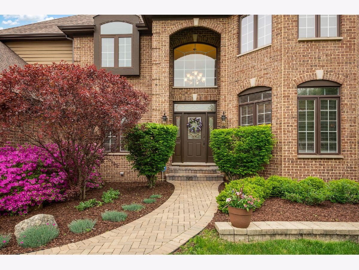
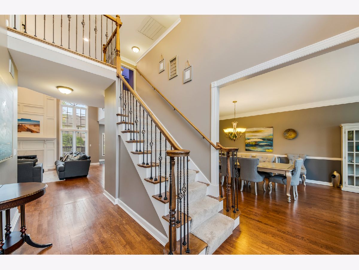
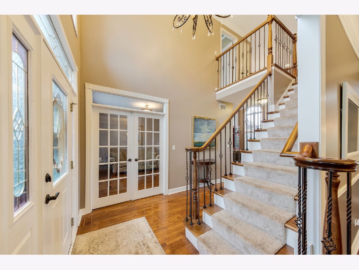
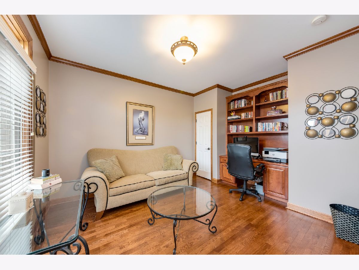
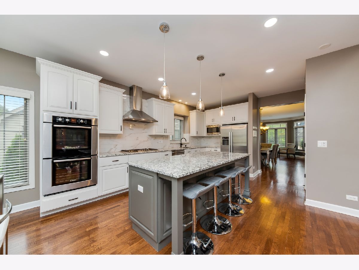
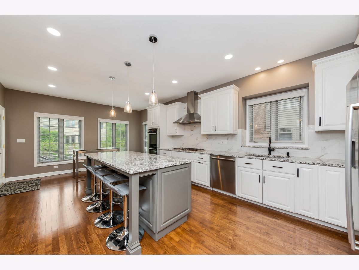
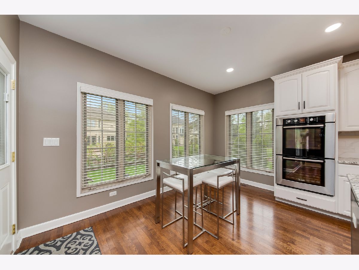
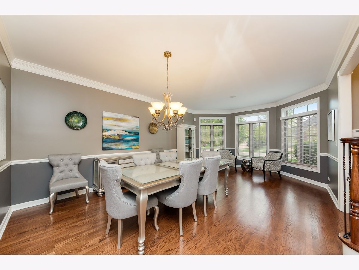
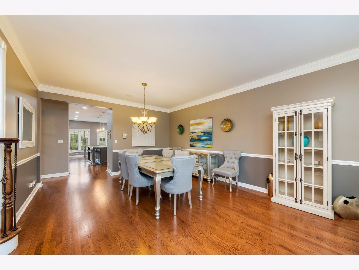
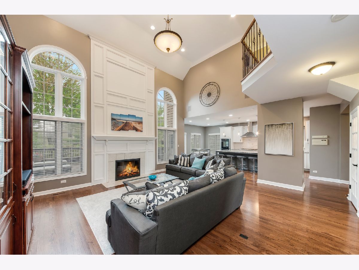
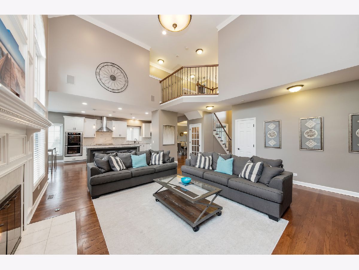
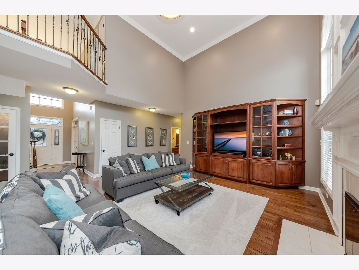
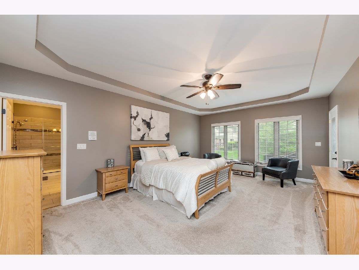
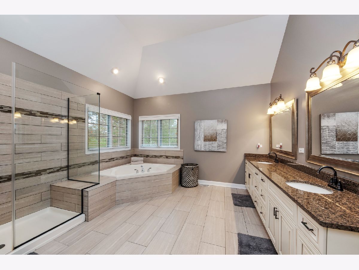
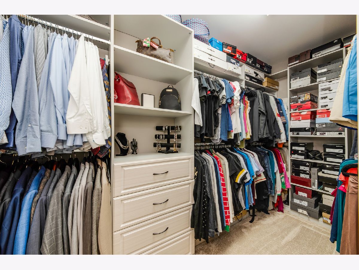
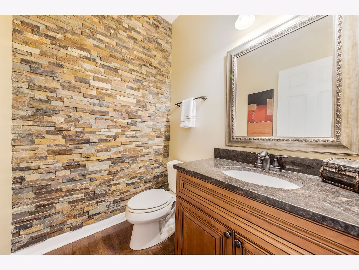
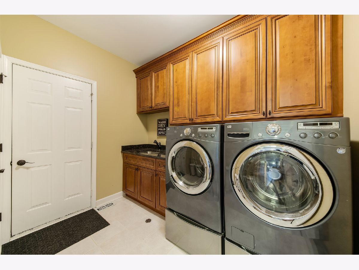
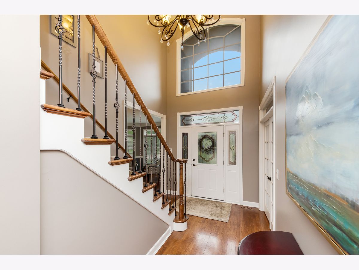
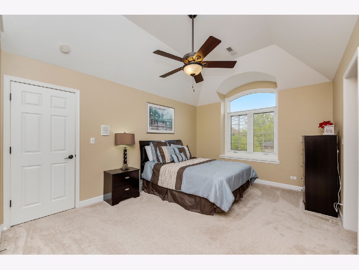
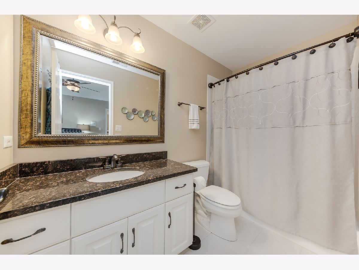
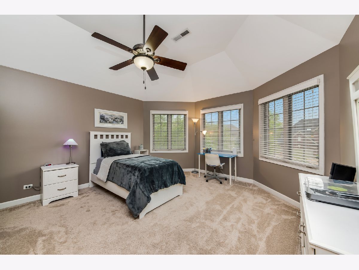
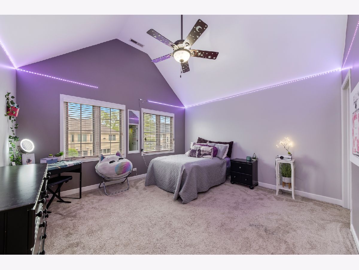
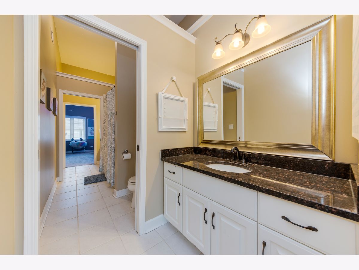
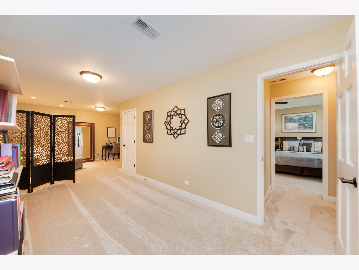
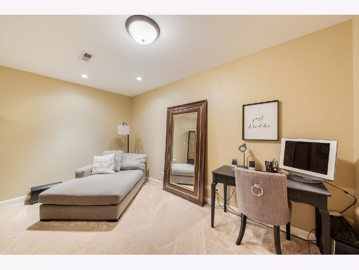
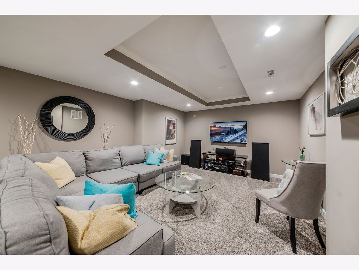
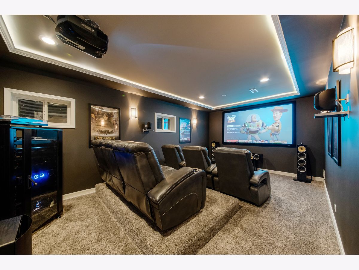
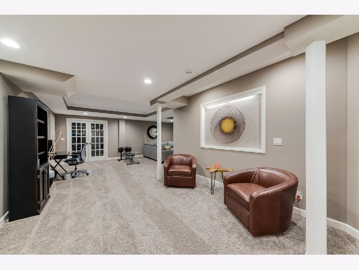
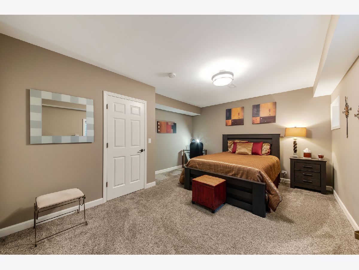
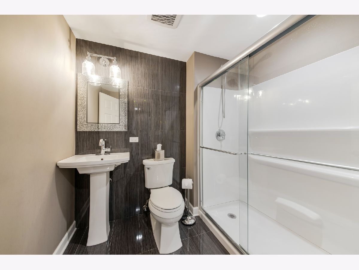
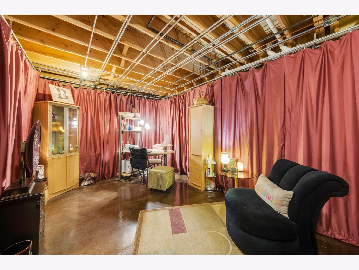
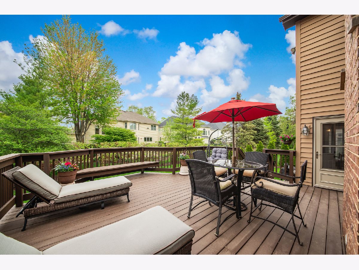
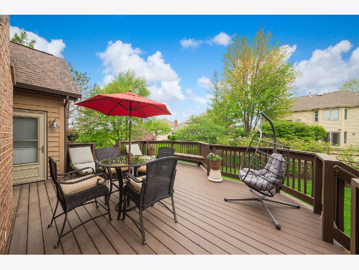
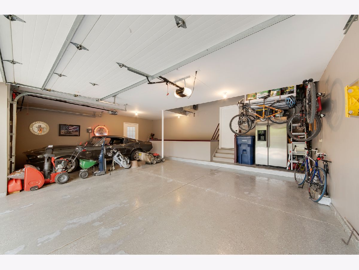
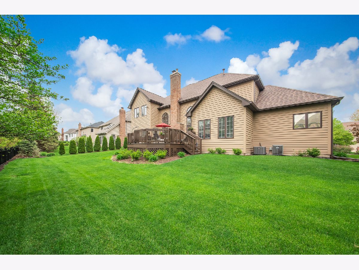
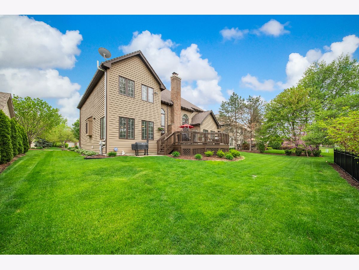
Room Specifics
Total Bedrooms: 5
Bedrooms Above Ground: 4
Bedrooms Below Ground: 1
Dimensions: —
Floor Type: Carpet
Dimensions: —
Floor Type: Carpet
Dimensions: —
Floor Type: Carpet
Dimensions: —
Floor Type: —
Full Bathrooms: 5
Bathroom Amenities: Whirlpool,Separate Shower,Double Sink
Bathroom in Basement: 1
Rooms: Bonus Room,Office,Bedroom 5,Theatre Room,Family Room,Storage
Basement Description: Finished,Exterior Access
Other Specifics
| 3 | |
| Concrete Perimeter | |
| Concrete | |
| Deck | |
| — | |
| 84X122 | |
| Unfinished | |
| Full | |
| Vaulted/Cathedral Ceilings, Hardwood Floors, First Floor Bedroom, In-Law Arrangement, First Floor Laundry, First Floor Full Bath, Built-in Features, Walk-In Closet(s) | |
| Double Oven, Microwave, Dishwasher, Refrigerator, High End Refrigerator, Washer, Dryer, Disposal, Stainless Steel Appliance(s) | |
| Not in DB | |
| — | |
| — | |
| — | |
| Wood Burning, Gas Starter |
Tax History
| Year | Property Taxes |
|---|---|
| 2013 | $15,462 |
| 2016 | $14,415 |
| 2021 | $13,951 |
Contact Agent
Nearby Similar Homes
Nearby Sold Comparables
Contact Agent
Listing Provided By
john greene, Realtor







