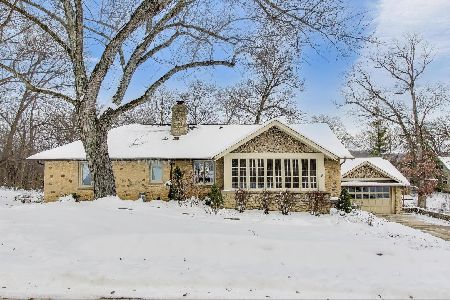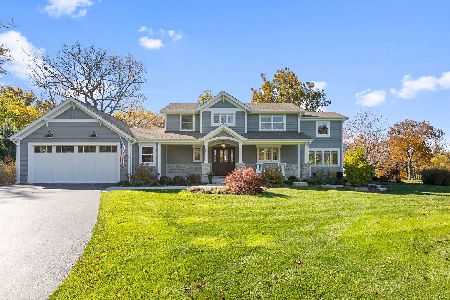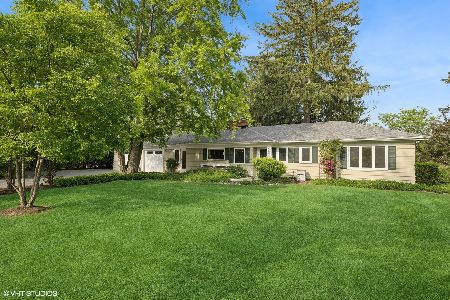226 Beachview Lane, North Barrington, Illinois 60010
$387,500
|
Sold
|
|
| Status: | Closed |
| Sqft: | 3,574 |
| Cost/Sqft: | $116 |
| Beds: | 4 |
| Baths: | 3 |
| Year Built: | 1960 |
| Property Taxes: | $7,403 |
| Days On Market: | 4567 |
| Lot Size: | 0,81 |
Description
Distinctive contemporary designed by the renowned architect Edward Dart, beautifully situated on a lovely site in the heart of Biltmore. This open & spacious home reflects pride of ownership, meticulously maintained throughout, beamed ceilings hardwood floors, floor to ceiling windows with fabulous views circular driveways desirable wooded lot in a sought after neighborhood.
Property Specifics
| Single Family | |
| — | |
| Contemporary | |
| 1960 | |
| Walkout | |
| — | |
| No | |
| 0.81 |
| Lake | |
| Biltmore | |
| 0 / Not Applicable | |
| None | |
| Private Well | |
| Septic-Private | |
| 08401419 | |
| 13132000500000 |
Nearby Schools
| NAME: | DISTRICT: | DISTANCE: | |
|---|---|---|---|
|
Grade School
North Barrington Elementary Scho |
220 | — | |
|
Middle School
Barrington Middle School-prairie |
220 | Not in DB | |
|
High School
Barrington High School |
220 | Not in DB | |
Property History
| DATE: | EVENT: | PRICE: | SOURCE: |
|---|---|---|---|
| 16 Sep, 2013 | Sold | $387,500 | MRED MLS |
| 5 Aug, 2013 | Under contract | $415,000 | MRED MLS |
| 22 Jul, 2013 | Listed for sale | $415,000 | MRED MLS |
| 19 Jan, 2018 | Sold | $399,000 | MRED MLS |
| 7 Dec, 2017 | Under contract | $399,900 | MRED MLS |
| — | Last price change | $439,000 | MRED MLS |
| 6 Apr, 2017 | Listed for sale | $500,000 | MRED MLS |
Room Specifics
Total Bedrooms: 4
Bedrooms Above Ground: 4
Bedrooms Below Ground: 0
Dimensions: —
Floor Type: Hardwood
Dimensions: —
Floor Type: Ceramic Tile
Dimensions: —
Floor Type: Ceramic Tile
Full Bathrooms: 3
Bathroom Amenities: Separate Shower,Double Shower,Soaking Tub
Bathroom in Basement: 1
Rooms: Foyer,Library,Study,Sun Room
Basement Description: Finished
Other Specifics
| 2 | |
| Concrete Perimeter | |
| Asphalt,Circular | |
| Balcony, Deck | |
| Corner Lot | |
| 103 X 150 X 136 X 150 X 11 | |
| — | |
| Full | |
| Hardwood Floors, First Floor Bedroom, First Floor Full Bath | |
| Double Oven, Microwave, Dishwasher, Refrigerator, Washer, Dryer | |
| Not in DB | |
| Street Paved | |
| — | |
| — | |
| Gas Log, Gas Starter |
Tax History
| Year | Property Taxes |
|---|---|
| 2013 | $7,403 |
| 2018 | $6,363 |
Contact Agent
Nearby Similar Homes
Nearby Sold Comparables
Contact Agent
Listing Provided By
RE/MAX of Barrington







