226 Deer Lane, Sleepy Hollow, Illinois 60118
$476,000
|
Sold
|
|
| Status: | Closed |
| Sqft: | 2,835 |
| Cost/Sqft: | $155 |
| Beds: | 4 |
| Baths: | 3 |
| Year Built: | 1989 |
| Property Taxes: | $8,739 |
| Days On Market: | 292 |
| Lot Size: | 0,79 |
Description
A Perfect opportunity to get into this sought after neighborhood in Sleepy Hollow with TOP schools, meandering streets, mature trees and oversized home sites. This stately brick faced home boasts 2850 Sq. Ft. and sets back on a very useable .75 acre home site with a private mature tree lined back yard. You will love the VERY generous kitchen, abundant cabinets, and the ample counter space and island is perfect for entertaining. The open floorplan flows to a spacious family room with masonry fireplace, open to back yard views of plush green mature trees. The lower level also has a dining and living room, both ideal flex spaces to meet your living needs. Just off the 3-Car side load garage, the laundry room has storage closet and sink. The upper level hosts 4 very generous bedrooms, with dual closets, and a nice sized walk in closet in the primary suite. The primary bath has great natural light, a dual vanity, jacuzzi tub and walk in shower. The home has been thoughtfully maintained and has a HUGE 1344 sq. Ft. unfinished basement, with finishing potential limited only to your imagination. CONVENIENT LOCATION, with Easy access to I-90, hospitals, golf courses, The Grove and all its amenities, Morettis, Panera, Burnt Toast and all that shopping the Randall Rd. corridor has to offer. QUICK CLOSE POSSIBLE.
Property Specifics
| Single Family | |
| — | |
| — | |
| 1989 | |
| — | |
| CUSTOM | |
| No | |
| 0.79 |
| Kane | |
| Deer Creek | |
| — / Not Applicable | |
| — | |
| — | |
| — | |
| 12321750 | |
| 0329104002 |
Nearby Schools
| NAME: | DISTRICT: | DISTANCE: | |
|---|---|---|---|
|
Grade School
Sleepy Hollow Elementary School |
300 | — | |
|
Middle School
Dundee Highlands Elementary Scho |
300 | Not in DB | |
|
High School
Dundee-crown High School |
300 | Not in DB | |
Property History
| DATE: | EVENT: | PRICE: | SOURCE: |
|---|---|---|---|
| 2 May, 2025 | Sold | $476,000 | MRED MLS |
| 6 Apr, 2025 | Under contract | $439,000 | MRED MLS |
| 4 Apr, 2025 | Listed for sale | $439,000 | MRED MLS |
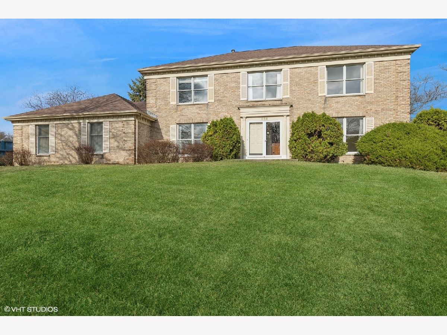
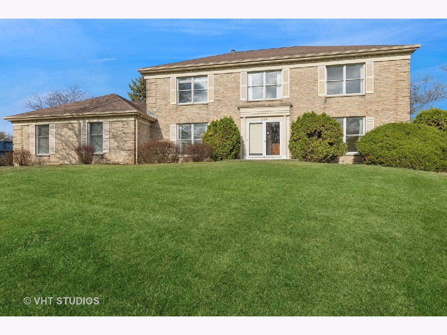
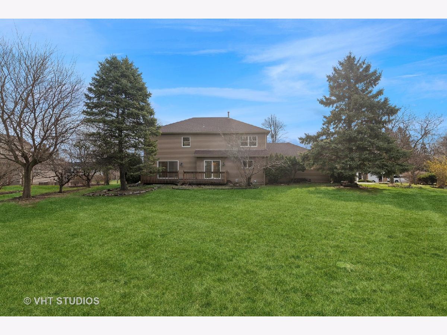
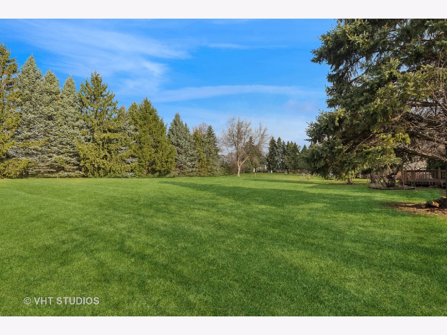
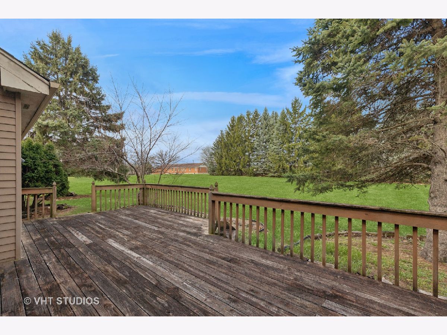
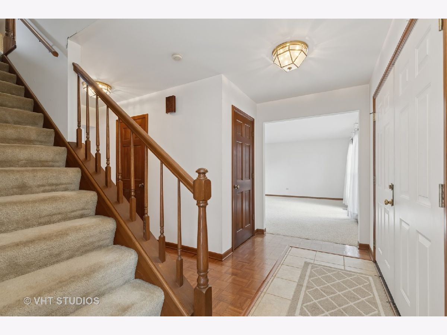
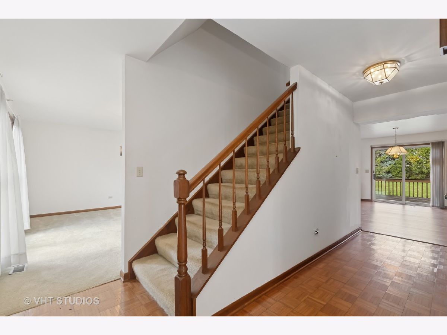
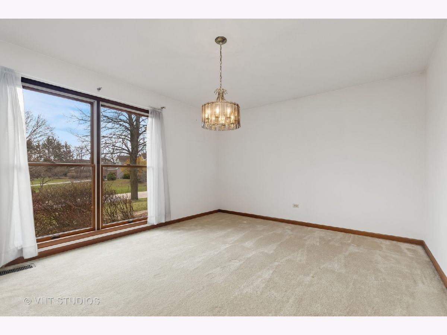
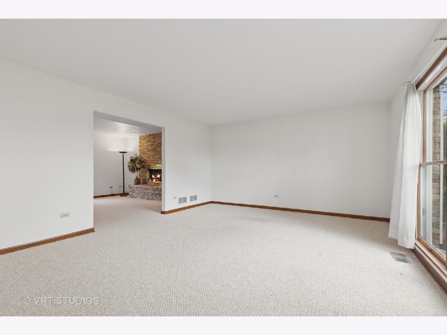
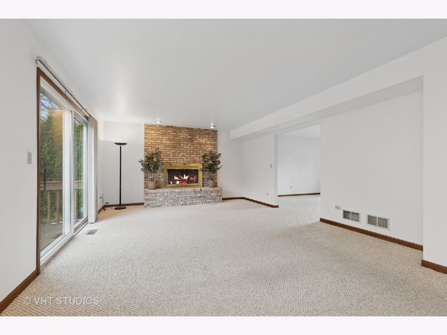
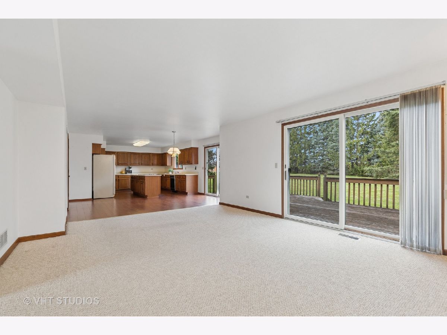
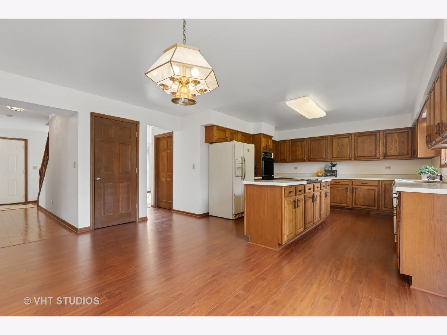
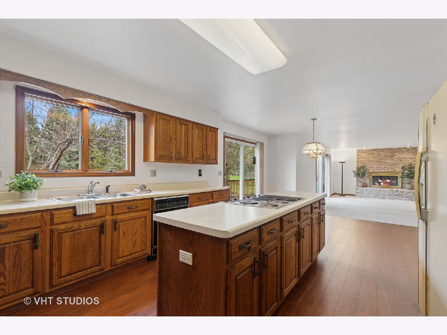
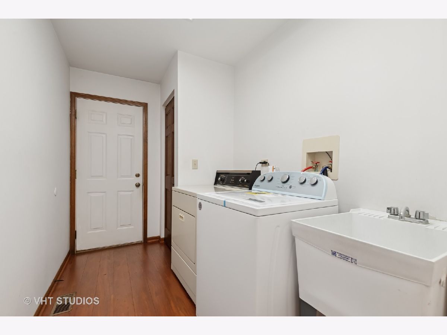
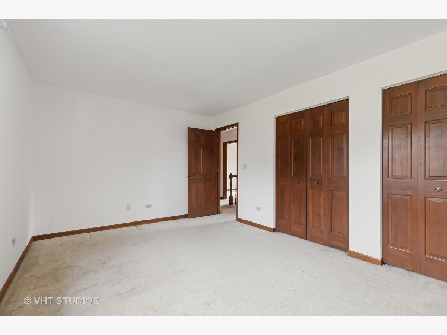
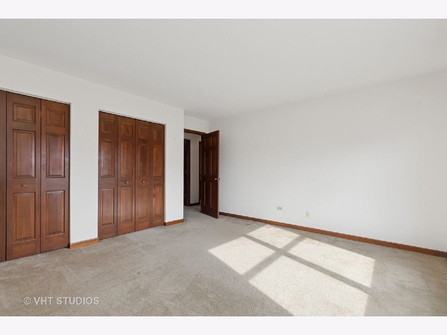
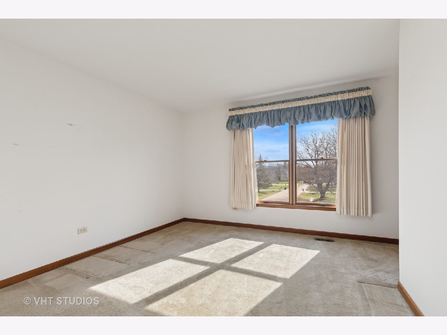

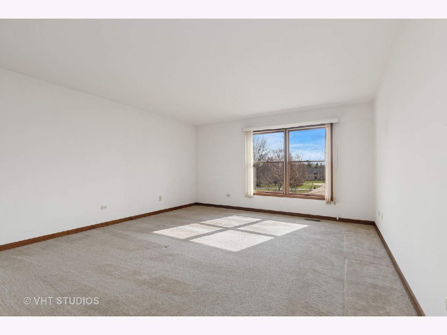
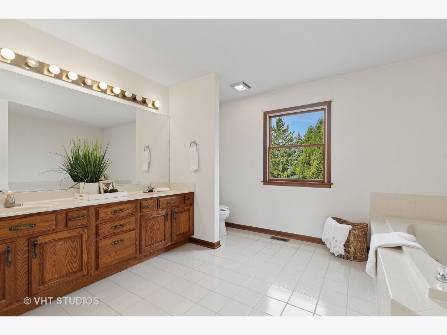
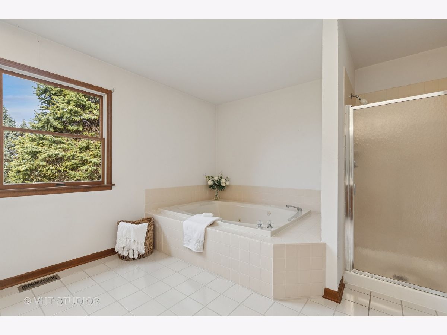
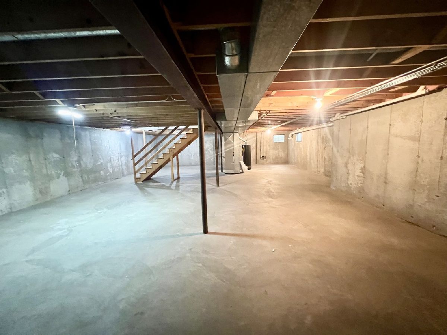
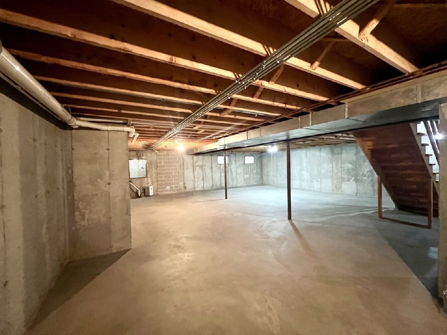
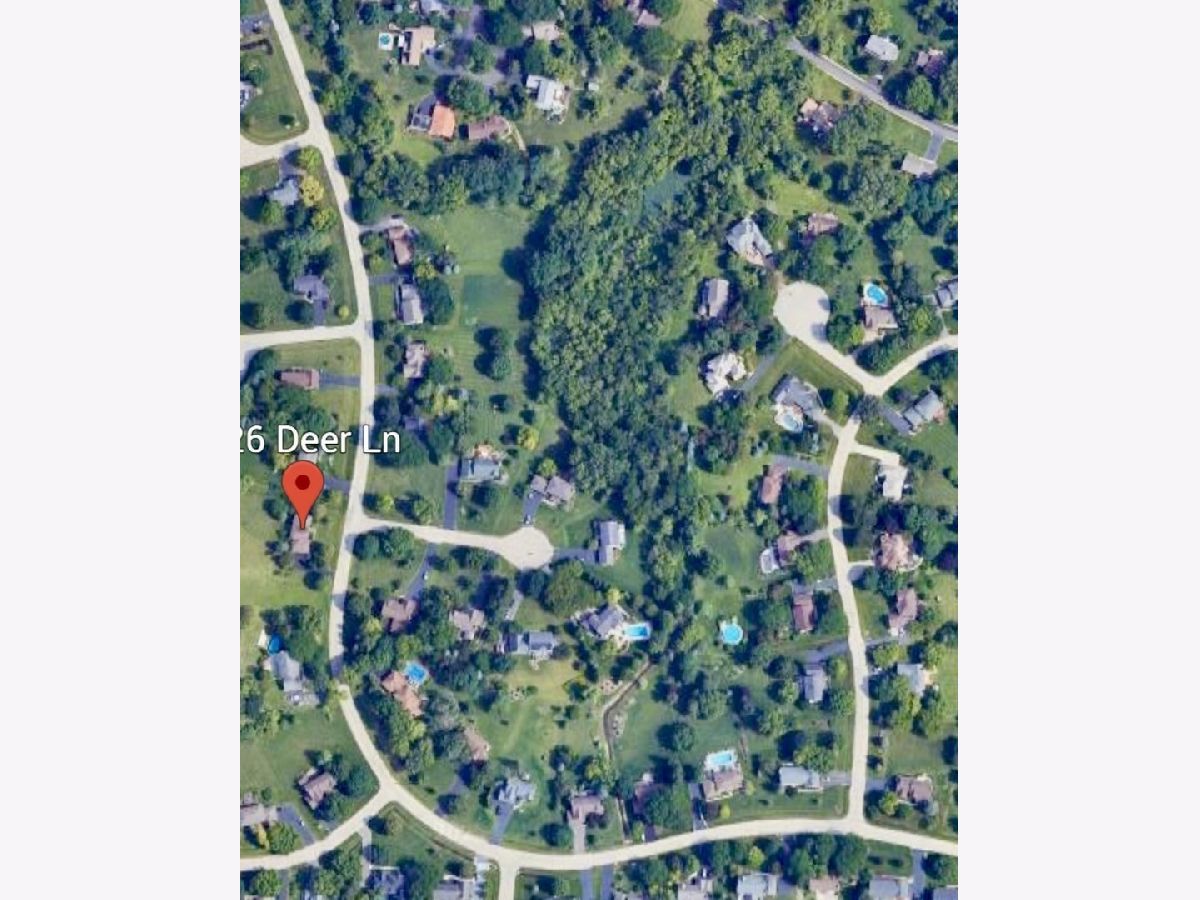
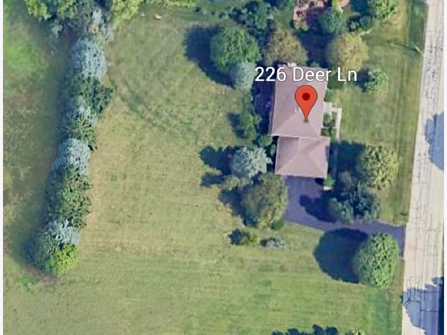
Room Specifics
Total Bedrooms: 4
Bedrooms Above Ground: 4
Bedrooms Below Ground: 0
Dimensions: —
Floor Type: —
Dimensions: —
Floor Type: —
Dimensions: —
Floor Type: —
Full Bathrooms: 3
Bathroom Amenities: Whirlpool,Separate Shower,Double Sink
Bathroom in Basement: 0
Rooms: —
Basement Description: —
Other Specifics
| 3 | |
| — | |
| — | |
| — | |
| — | |
| 155 X 99 X121 X 173 X 213 | |
| — | |
| — | |
| — | |
| — | |
| Not in DB | |
| — | |
| — | |
| — | |
| — |
Tax History
| Year | Property Taxes |
|---|---|
| 2025 | $8,739 |
Contact Agent
Nearby Similar Homes
Nearby Sold Comparables
Contact Agent
Listing Provided By
Baird & Warner






