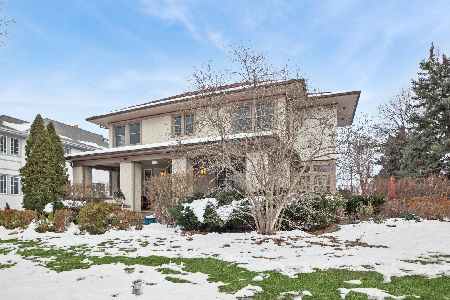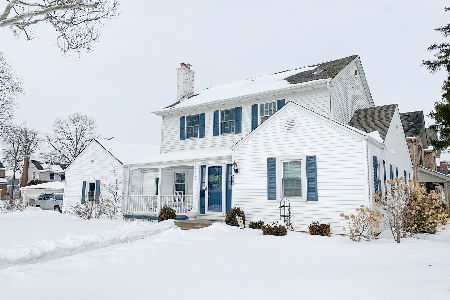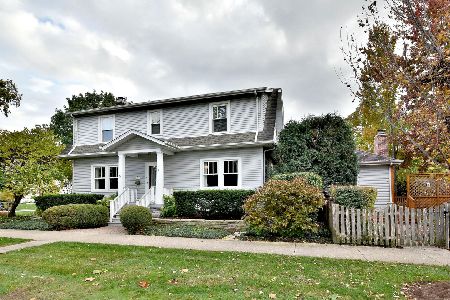226 Elm Avenue, Elmhurst, Illinois 60126
$935,000
|
Sold
|
|
| Status: | Closed |
| Sqft: | 3,989 |
| Cost/Sqft: | $241 |
| Beds: | 4 |
| Baths: | 5 |
| Year Built: | 2003 |
| Property Taxes: | $20,400 |
| Days On Market: | 2419 |
| Lot Size: | 0,26 |
Description
A++ location!!! Walk to town, shopping, schools and Metra. Excellent Elmhurst neighborhood with 4K square feet full brick home on oversized 75 x 150' lot with covered front porch, high end amenities, hardwood floors, beautiful millwork and truly comfortable living spaces. Sizable Chef's Kitchen with beverage bar and oversized eating area opening into the FR with corner stone fireplace. Large back yard with paved patio and fence, spacious Dining and Living Rooms round out any entertaining needs. First floor also boasts private office and plenty of storage. Exceptional design, natural sunlight and quality found throughout! Beautiful Master Suite with walk in closet and spa bath. Barnwood finished basement with full bath, exercise room and FP. Back alley entrance to 3 Car Garage with workshop. House generator, Nest thermostat/SD, security system. Commuters dream location. Great combination of tradition, flare and timeless charm! Schedule a showing today to see for yourself!
Property Specifics
| Single Family | |
| — | |
| Traditional | |
| 2003 | |
| Full | |
| — | |
| No | |
| 0.26 |
| Du Page | |
| — | |
| 0 / Not Applicable | |
| None | |
| Lake Michigan | |
| Public Sewer | |
| 10410060 | |
| 0602202023 |
Nearby Schools
| NAME: | DISTRICT: | DISTANCE: | |
|---|---|---|---|
|
Grade School
Hawthorne Elementary School |
205 | — | |
|
Middle School
Sandburg Middle School |
205 | Not in DB | |
|
High School
York Community High School |
205 | Not in DB | |
Property History
| DATE: | EVENT: | PRICE: | SOURCE: |
|---|---|---|---|
| 8 Aug, 2019 | Sold | $935,000 | MRED MLS |
| 18 Jun, 2019 | Under contract | $960,000 | MRED MLS |
| 9 Jun, 2019 | Listed for sale | $960,000 | MRED MLS |
Room Specifics
Total Bedrooms: 4
Bedrooms Above Ground: 4
Bedrooms Below Ground: 0
Dimensions: —
Floor Type: Carpet
Dimensions: —
Floor Type: Carpet
Dimensions: —
Floor Type: Carpet
Full Bathrooms: 5
Bathroom Amenities: Whirlpool,Separate Shower,Double Sink
Bathroom in Basement: 1
Rooms: Exercise Room,Foyer,Mud Room,Office,Recreation Room
Basement Description: Partially Finished
Other Specifics
| 3 | |
| Concrete Perimeter | |
| Concrete | |
| Patio, Porch, Brick Paver Patio, Storms/Screens, Fire Pit | |
| Fenced Yard,Landscaped | |
| 75 X 150 | |
| Pull Down Stair,Unfinished | |
| Full | |
| Vaulted/Cathedral Ceilings, Bar-Dry, Hardwood Floors, First Floor Laundry, Walk-In Closet(s) | |
| Double Oven, Microwave, Dishwasher, High End Refrigerator, Bar Fridge, Freezer, Washer, Dryer, Disposal, Wine Refrigerator, Cooktop, Built-In Oven, Range Hood | |
| Not in DB | |
| Sidewalks, Street Lights, Street Paved | |
| — | |
| — | |
| Wood Burning, Gas Starter |
Tax History
| Year | Property Taxes |
|---|---|
| 2019 | $20,400 |
Contact Agent
Nearby Similar Homes
Contact Agent
Listing Provided By
Coldwell Banker Residential











