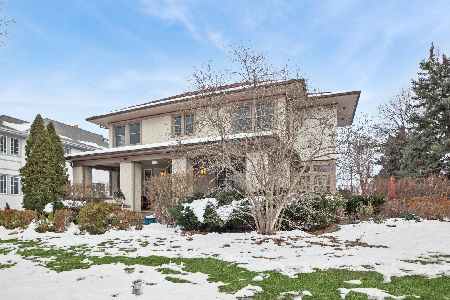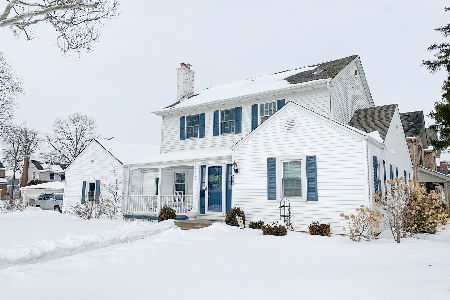230 Elm Avenue, Elmhurst, Illinois 60126
$1,095,000
|
Sold
|
|
| Status: | Closed |
| Sqft: | 3,575 |
| Cost/Sqft: | $306 |
| Beds: | 4 |
| Baths: | 5 |
| Year Built: | 2014 |
| Property Taxes: | $20,296 |
| Days On Market: | 2352 |
| Lot Size: | 0,17 |
Description
Beautiful gently used 2014 custom built McGovern home. Endless upgrades, hardwood floors throughout, custom moldings, wainscoting, ceiling treatments, tons of windows all with plantation shutters, custom built ins, high end cabinetry, timeless counter top choices, eat in kitchen with Wolf, Sub Zero and Bosch appliances. Custom first floor den/office with extensive built ins. Family room adjoins kitchen and has its own high end touches. Mud room with locker type cabinets lead you to garage or yard. Second floor has a cozy master retreat, stunning bath with free standing tub, 3 other very generous bedrooms all with access to a bath and all have walk in closets. Custom lighting in ceiling trim in bedrooms. Basement is over the top with awesome bar, 5th bedroom with full adjoining bath. There is an entire wall of custom cabinet storage. Yard is a retreat with Fisher Paykel built in grill, firepit etc. Alley access to garage plus parking pad in front. Whole house generator, sprinklers. RELO
Property Specifics
| Single Family | |
| — | |
| — | |
| 2014 | |
| Full | |
| MODERN CAPE | |
| No | |
| 0.17 |
| Du Page | |
| — | |
| 0 / Not Applicable | |
| None | |
| Lake Michigan | |
| Sewer-Storm | |
| 10485892 | |
| 0602202022 |
Nearby Schools
| NAME: | DISTRICT: | DISTANCE: | |
|---|---|---|---|
|
Grade School
Hawthorne Elementary School |
205 | — | |
|
Middle School
Sandburg Middle School |
205 | Not in DB | |
|
High School
York Community High School |
205 | Not in DB | |
Property History
| DATE: | EVENT: | PRICE: | SOURCE: |
|---|---|---|---|
| 7 Jan, 2015 | Sold | $1,025,000 | MRED MLS |
| 7 Dec, 2014 | Under contract | $1,050,000 | MRED MLS |
| 15 Jul, 2014 | Listed for sale | $1,050,000 | MRED MLS |
| 23 Sep, 2019 | Sold | $1,095,000 | MRED MLS |
| 17 Aug, 2019 | Under contract | $1,095,000 | MRED MLS |
| 14 Aug, 2019 | Listed for sale | $1,095,000 | MRED MLS |
Room Specifics
Total Bedrooms: 5
Bedrooms Above Ground: 4
Bedrooms Below Ground: 1
Dimensions: —
Floor Type: Hardwood
Dimensions: —
Floor Type: Hardwood
Dimensions: —
Floor Type: Hardwood
Dimensions: —
Floor Type: —
Full Bathrooms: 5
Bathroom Amenities: Separate Shower,Double Sink,Full Body Spray Shower
Bathroom in Basement: 1
Rooms: Bedroom 5,Eating Area,Study,Game Room,Recreation Room,Pantry,Sitting Room,Media Room,Mud Room
Basement Description: Finished
Other Specifics
| 2 | |
| Concrete Perimeter | |
| Concrete | |
| Patio, Porch, Storms/Screens, Outdoor Grill, Fire Pit | |
| Fenced Yard,Landscaped | |
| 50 X 150 | |
| Pull Down Stair,Unfinished | |
| Full | |
| Bar-Wet, Hardwood Floors, Second Floor Laundry | |
| Double Oven, Range, Microwave, Dishwasher, High End Refrigerator, Bar Fridge, Washer, Dryer, Disposal, Stainless Steel Appliance(s), Wine Refrigerator, Range Hood, Other | |
| Not in DB | |
| Sidewalks, Street Lights, Street Paved, Other | |
| — | |
| — | |
| Gas Log, Heatilator |
Tax History
| Year | Property Taxes |
|---|---|
| 2019 | $20,296 |
Contact Agent
Nearby Similar Homes
Contact Agent
Listing Provided By
L.W. Reedy Real Estate










