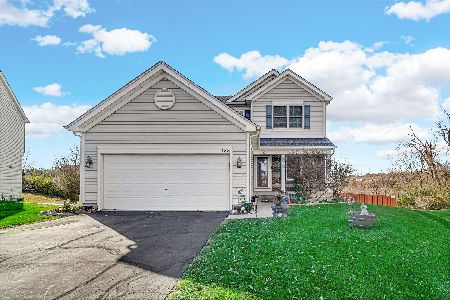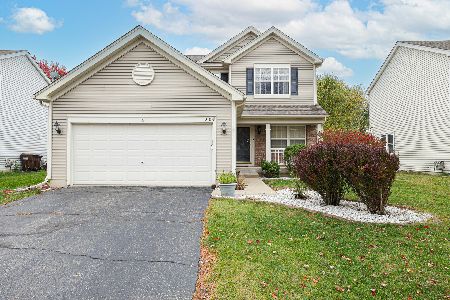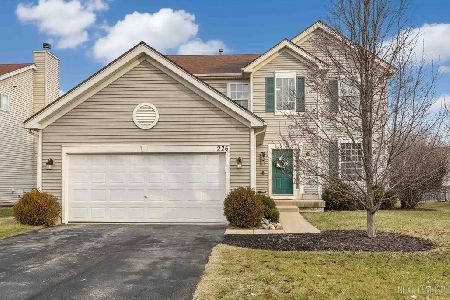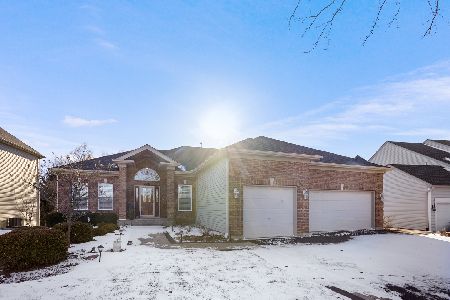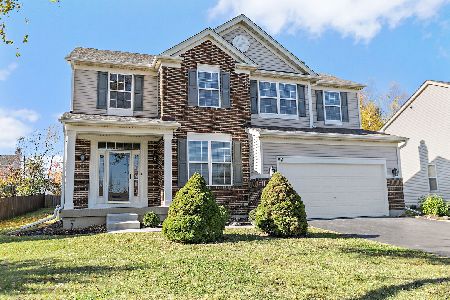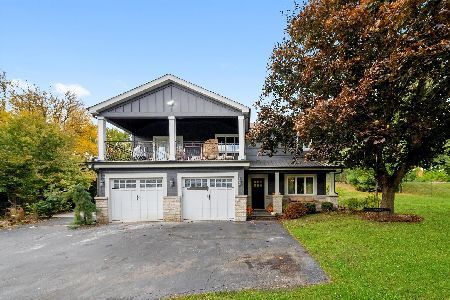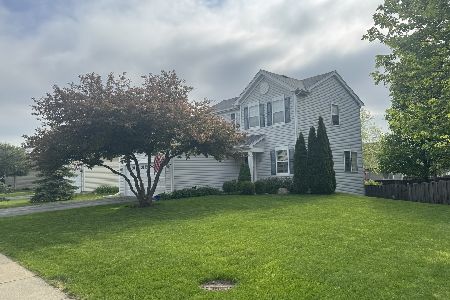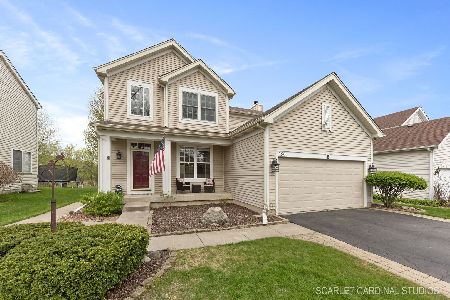226 Evergreen Lane, Gilberts, Illinois 60136
$270,000
|
Sold
|
|
| Status: | Closed |
| Sqft: | 1,723 |
| Cost/Sqft: | $160 |
| Beds: | 4 |
| Baths: | 3 |
| Year Built: | 2002 |
| Property Taxes: | $6,671 |
| Days On Market: | 2048 |
| Lot Size: | 0,24 |
Description
Virtual 3D tour and Video of the entire home is available for you to view! OPEN FLOOR PLAN with 2 story foyer and 9 FOOT ceilings on main level. MOVE IN READY with 4 bedrooms and 2.5 baths. Large kitchen with GRANITE counters, center ISLAND, STAINLESS STEEL APPLIANCES, pantry, and breakfast area. Spacious family room. 1st FLOOR laundry. FLEX room on main level can be used as living room, dining room, or office. Lots of STORAGE space. Full unfinished BASEMENT with rough-in for bathroom and lots of possibilities await your finishing touches. 2 car ATTACHED garage. Beautiful large corner lot! LOTS NEW HERE! ROOF is only four years old (2016); BRAND NEW LUXURY VINYL PLANK FLOORING throughout main level (April 2020); BRAND NEW CARPETING (April 2020); NEW GRANITE COUNTERS (2020); NEW WASHER (2020); STAINLESS STEEL APPLIANCES (2017); FRESHLY PAINTED (April 2020); Upgraded electrical panel. AMAZING LOCATION! Minutes from I-90, Big Timber Metra train station, shopping, dining, park, and schools.
Property Specifics
| Single Family | |
| — | |
| — | |
| 2002 | |
| Full | |
| — | |
| No | |
| 0.24 |
| Kane | |
| Timber Trails | |
| 320 / Annual | |
| Other | |
| Public | |
| Public Sewer | |
| 10709643 | |
| 0225383001 |
Nearby Schools
| NAME: | DISTRICT: | DISTANCE: | |
|---|---|---|---|
|
Grade School
Gilberts Elementary School |
300 | — | |
|
Middle School
Hampshire Middle School |
300 | Not in DB | |
|
High School
Hampshire High School |
300 | Not in DB | |
Property History
| DATE: | EVENT: | PRICE: | SOURCE: |
|---|---|---|---|
| 14 Jul, 2020 | Sold | $270,000 | MRED MLS |
| 19 Jun, 2020 | Under contract | $275,000 | MRED MLS |
| 18 Jun, 2020 | Listed for sale | $275,000 | MRED MLS |
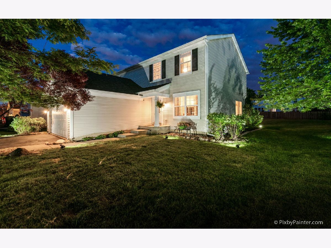
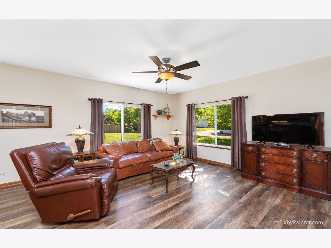
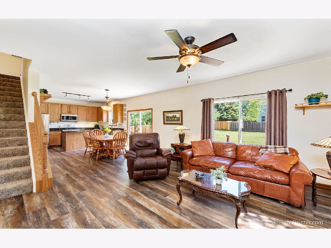
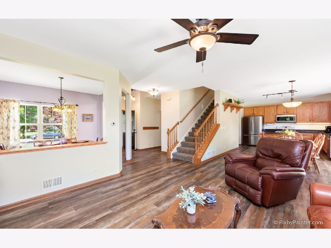
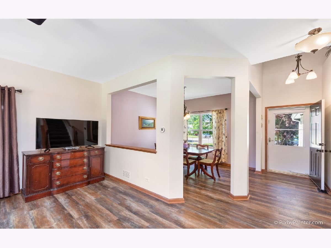
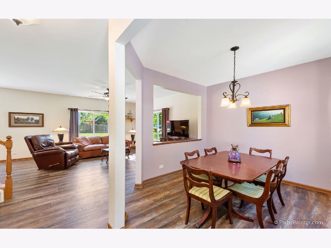
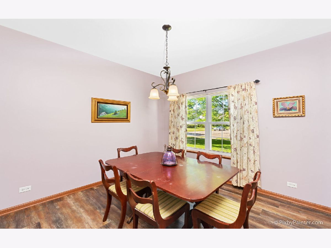
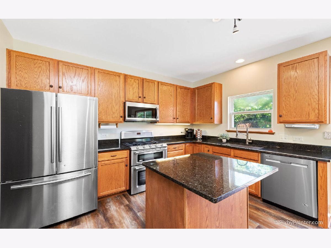
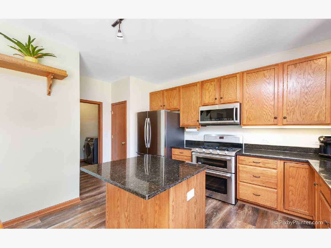
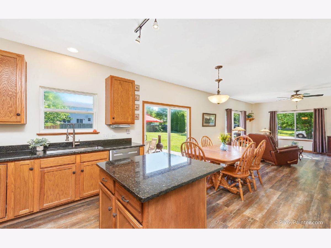
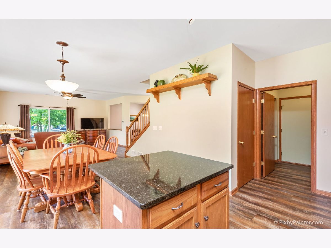
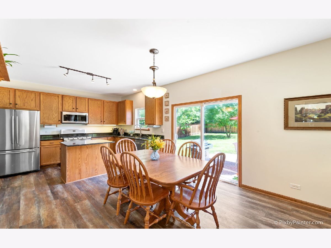
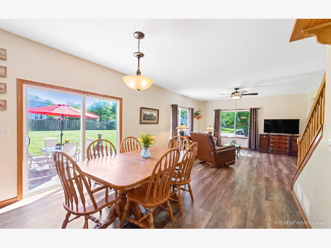
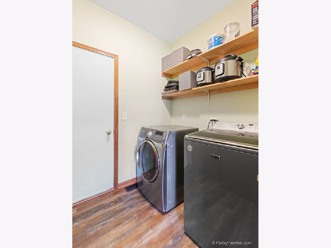
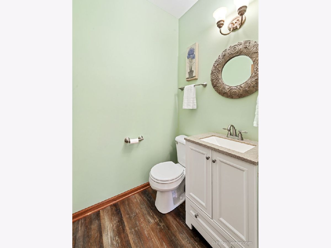
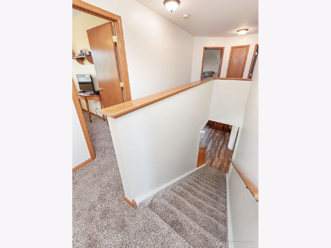
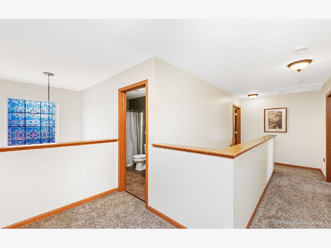
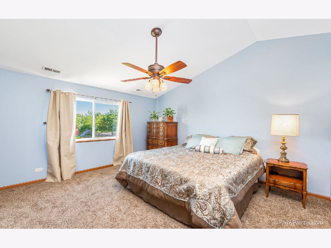
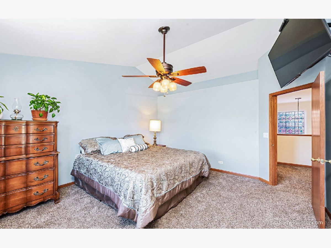
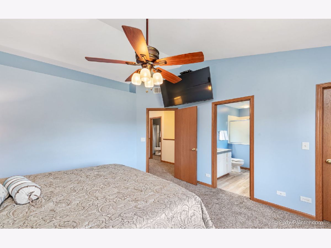
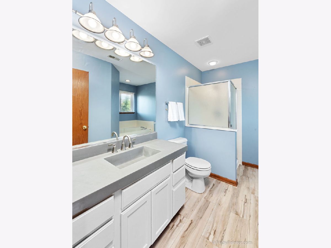
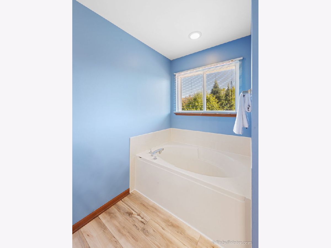
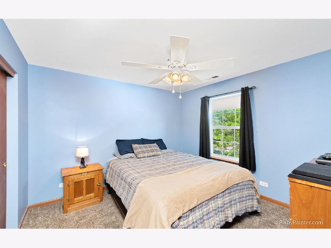
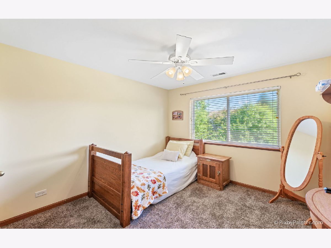
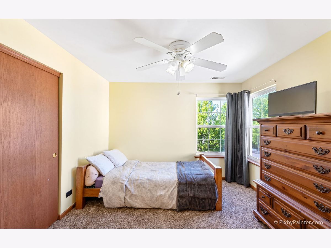
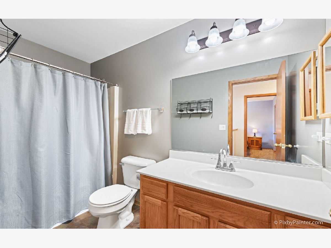
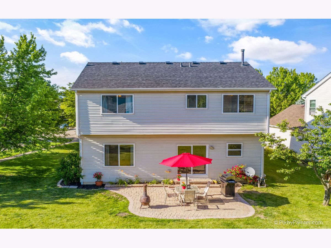
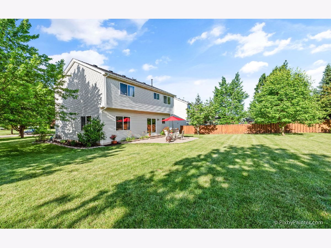
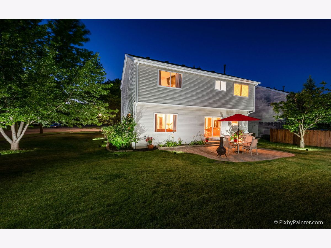
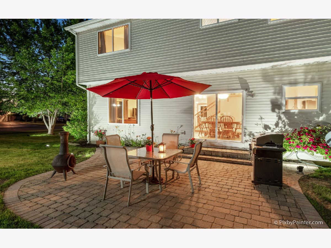
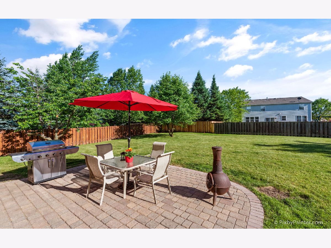
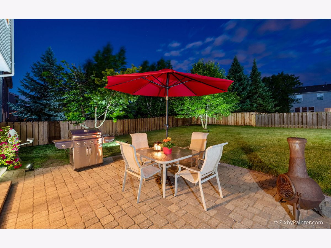
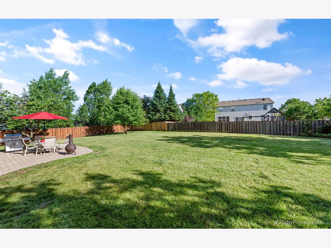
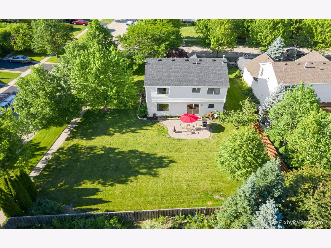
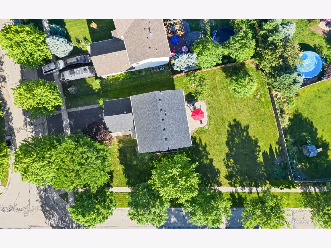
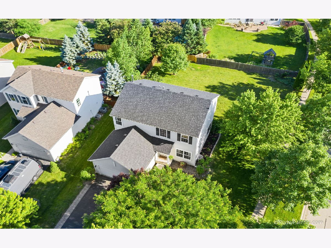
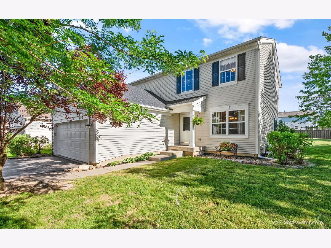
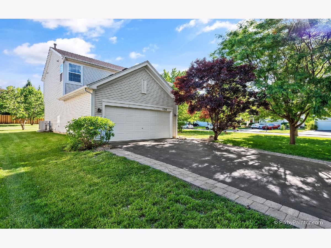
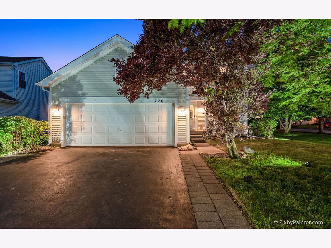
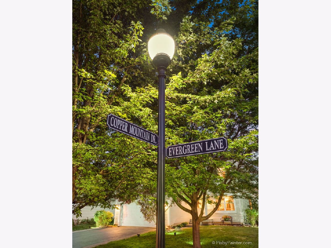
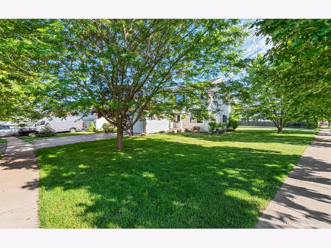
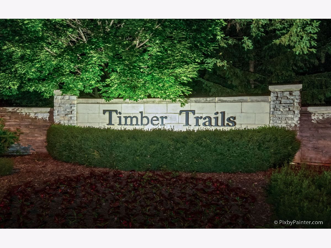
Room Specifics
Total Bedrooms: 4
Bedrooms Above Ground: 4
Bedrooms Below Ground: 0
Dimensions: —
Floor Type: Carpet
Dimensions: —
Floor Type: Carpet
Dimensions: —
Floor Type: Carpet
Full Bathrooms: 3
Bathroom Amenities: Separate Shower,Soaking Tub
Bathroom in Basement: 1
Rooms: Eating Area
Basement Description: Finished,Bathroom Rough-In
Other Specifics
| 2 | |
| — | |
| — | |
| Patio | |
| Corner Lot | |
| 10454 | |
| — | |
| Full | |
| Vaulted/Cathedral Ceilings, First Floor Laundry, Walk-In Closet(s) | |
| Range, Microwave, Dishwasher, Refrigerator, Washer, Dryer, Disposal, Stainless Steel Appliance(s) | |
| Not in DB | |
| Park, Curbs, Sidewalks, Street Lights, Street Paved | |
| — | |
| — | |
| — |
Tax History
| Year | Property Taxes |
|---|---|
| 2020 | $6,671 |
Contact Agent
Nearby Similar Homes
Nearby Sold Comparables
Contact Agent
Listing Provided By
Keller Williams Success Realty

