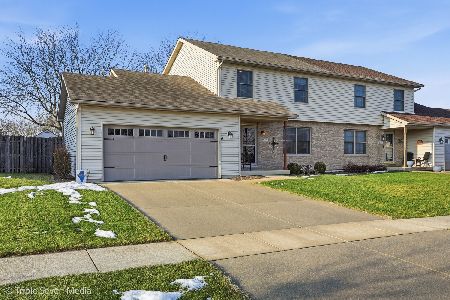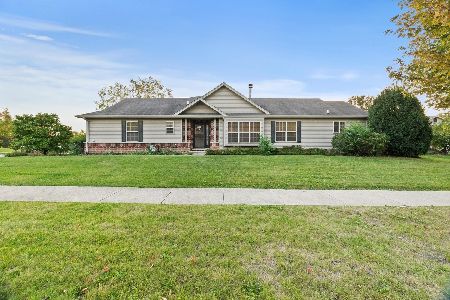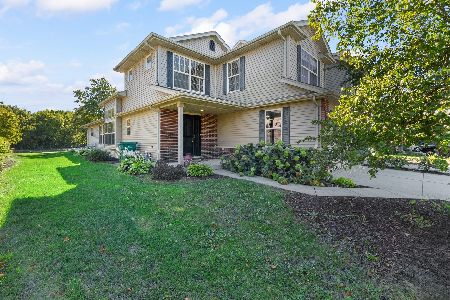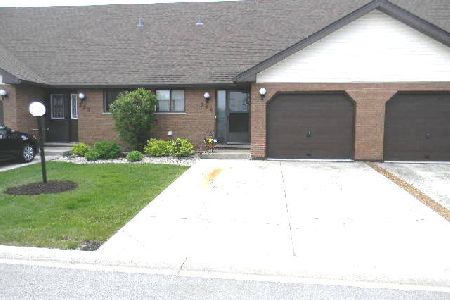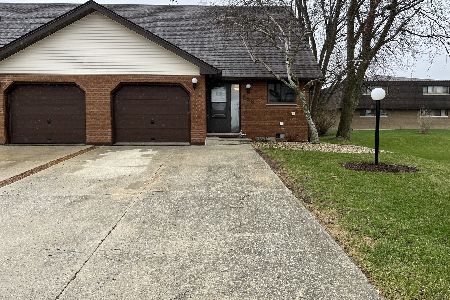226 Fairview Drive, Manhattan, Illinois 60442
$120,000
|
Sold
|
|
| Status: | Closed |
| Sqft: | 1,576 |
| Cost/Sqft: | $79 |
| Beds: | 2 |
| Baths: | 2 |
| Year Built: | 1979 |
| Property Taxes: | $3,404 |
| Days On Market: | 2773 |
| Lot Size: | 0,00 |
Description
Beautiful 2 bedroom, 1.1 bathroom 2-story townhouse with private fenced backyard in Fairview! New modern flooring in the kitchen and dining area, as well as the in-unit laundry room with washer/dryer included! The kitchen is complete with new counters and full set of appliances! 2 entrances to the privately fenced rear yard, including a glass slider from the large living room that is ideal for entertaining! The 2nd level features two spacious bedrooms, full bathroom, and bonus/office/workout room with additional storage! Attached 1-car garage with private entrance! Furnace & A/C replaced in '12. Move in & enjoy!
Property Specifics
| Condos/Townhomes | |
| 2 | |
| — | |
| 1979 | |
| None | |
| — | |
| No | |
| — |
| Will | |
| — | |
| 135 / Monthly | |
| Insurance,Lawn Care,Snow Removal | |
| Public | |
| Public Sewer | |
| 09986742 | |
| 1412173090161016 |
Property History
| DATE: | EVENT: | PRICE: | SOURCE: |
|---|---|---|---|
| 16 Aug, 2018 | Sold | $120,000 | MRED MLS |
| 21 Jun, 2018 | Under contract | $124,900 | MRED MLS |
| 15 Jun, 2018 | Listed for sale | $124,900 | MRED MLS |
Room Specifics
Total Bedrooms: 2
Bedrooms Above Ground: 2
Bedrooms Below Ground: 0
Dimensions: —
Floor Type: Carpet
Full Bathrooms: 2
Bathroom Amenities: —
Bathroom in Basement: 0
Rooms: Office
Basement Description: None
Other Specifics
| 1 | |
| — | |
| Concrete | |
| Patio, Porch | |
| Common Grounds,Fenced Yard | |
| COMMON | |
| — | |
| None | |
| Wood Laminate Floors, First Floor Laundry, Laundry Hook-Up in Unit | |
| Range, Microwave, Dishwasher, Refrigerator, Washer, Dryer | |
| Not in DB | |
| — | |
| — | |
| — | |
| — |
Tax History
| Year | Property Taxes |
|---|---|
| 2018 | $3,404 |
Contact Agent
Nearby Similar Homes
Nearby Sold Comparables
Contact Agent
Listing Provided By
Crosstown Realtors, Inc.

