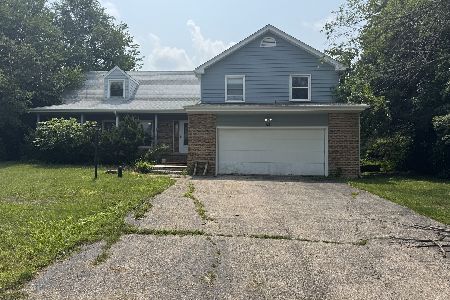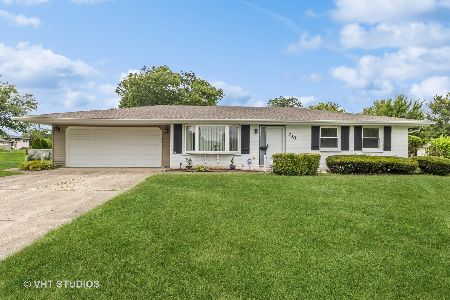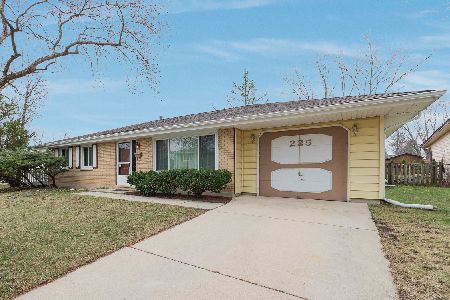226 Fleming Lane, Schaumburg, Illinois 60193
$262,500
|
Sold
|
|
| Status: | Closed |
| Sqft: | 1,268 |
| Cost/Sqft: | $217 |
| Beds: | 3 |
| Baths: | 2 |
| Year Built: | 1972 |
| Property Taxes: | $5,648 |
| Days On Market: | 3793 |
| Lot Size: | 0,20 |
Description
So much done in the past few years...Updated chef's Kitchen; updates include cabinets, granite, black appliances, double bowl stainless sink, recessed lighting and pendant lights. Other updates include tiled bathrooms, insulated double-hung windows, vinyl siding, wood laminate flooring in living room, refinished hardwood flooring in upstairs bedrooms and hallway, wood 6-panel doors. Upstairs bathroom features a whirlpool tub for relaxing after a busy day. Generous-sized utility/laundry room features newer washer and dryer, tankless water heater and leads to full-sized 2-car garage. Entertaining-sized patio is a great destination for all parties. Fully fenced yard. Lower level features ceramic tile and 600+ sq.ft of recreation area. Come make this your dream home. Don't be bashful, make an Offer!
Property Specifics
| Single Family | |
| — | |
| Tri-Level | |
| 1972 | |
| Partial | |
| STANDISH | |
| No | |
| 0.2 |
| Cook | |
| Weathersfield | |
| 0 / Not Applicable | |
| None | |
| Lake Michigan,Public | |
| Public Sewer | |
| 09027224 | |
| 07271050010000 |
Nearby Schools
| NAME: | DISTRICT: | DISTANCE: | |
|---|---|---|---|
|
Grade School
Buzz Aldrin Elementary School |
54 | — | |
|
Middle School
Robert Frost Junior High School |
54 | Not in DB | |
|
High School
Schaumburg High School |
211 | Not in DB | |
Property History
| DATE: | EVENT: | PRICE: | SOURCE: |
|---|---|---|---|
| 22 Jan, 2016 | Sold | $262,500 | MRED MLS |
| 13 Nov, 2015 | Under contract | $275,000 | MRED MLS |
| — | Last price change | $285,000 | MRED MLS |
| 1 Sep, 2015 | Listed for sale | $285,000 | MRED MLS |
Room Specifics
Total Bedrooms: 3
Bedrooms Above Ground: 3
Bedrooms Below Ground: 0
Dimensions: —
Floor Type: Hardwood
Dimensions: —
Floor Type: Hardwood
Full Bathrooms: 2
Bathroom Amenities: Whirlpool
Bathroom in Basement: 1
Rooms: No additional rooms
Basement Description: Finished
Other Specifics
| 2 | |
| Concrete Perimeter | |
| Concrete | |
| Patio, Storms/Screens | |
| Fenced Yard | |
| 129X74X82X57X42X34 | |
| Pull Down Stair,Unfinished | |
| None | |
| Hardwood Floors, Wood Laminate Floors | |
| Range, Microwave, Dishwasher, Refrigerator, Washer, Dryer | |
| Not in DB | |
| Sidewalks, Street Lights, Street Paved | |
| — | |
| — | |
| — |
Tax History
| Year | Property Taxes |
|---|---|
| 2016 | $5,648 |
Contact Agent
Nearby Similar Homes
Nearby Sold Comparables
Contact Agent
Listing Provided By
Keller Williams Success Realty









