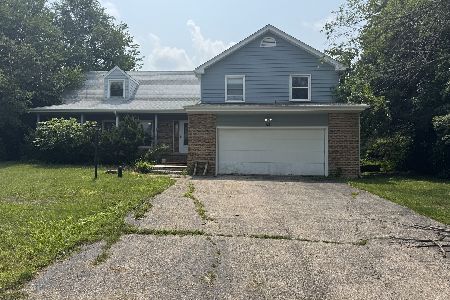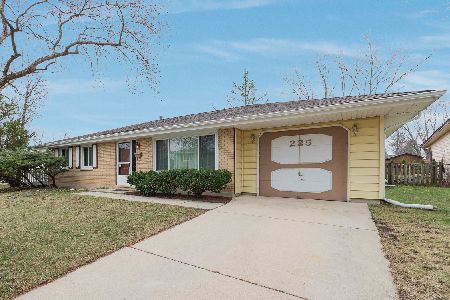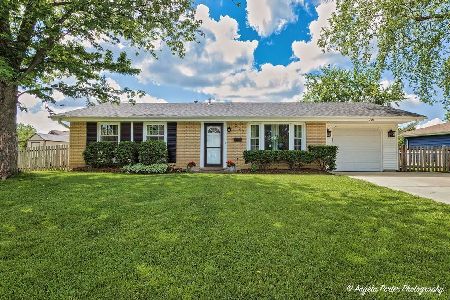716 Sienna Drive, Schaumburg, Illinois 60193
$349,900
|
Sold
|
|
| Status: | Closed |
| Sqft: | 1,582 |
| Cost/Sqft: | $221 |
| Beds: | 3 |
| Baths: | 2 |
| Year Built: | 1972 |
| Property Taxes: | $6,226 |
| Days On Market: | 2507 |
| Lot Size: | 0,20 |
Description
Definitely A Must See!!! Immaculate, Remodeled 3 Bedrooms, 2 Baths Split Level Home w/ Attached 2 Car Garage. Open Floor Plan with Spacious Sun Filled L Shape Living and Dinning Room, Large, Updated Kitchen w/ Breakfast Bar, Granite Countertops and Natural Stone Floor. Lower Level Fabulous Family Room w/ Woodburning Fireplace, Beautiful Bar, Natural Stone Floor, and Remodeled Bath w/Granite Vanity Counter Top. Upstairs Features 3 Large Bedrooms , Hardwood Floors, Closet Organizers and Elegant , Newly Remodeled Full Bathroom with Jacuzzi and Granite Vanity Contertop. House Freshly Painted with Neutral Colors. New Siding and Roof ( 2017), Hot Water Heather 2016, Newer Doors, Light Fixtures. Beautiful Backyard with Extra Large Deck, Pergola, Brick Fire Pit and Flower Garden. All for Your Summer Enjoyment!!! **Please Note that all Outside Pictures were Taken End of Summer 2018**
Property Specifics
| Single Family | |
| — | |
| Tri-Level | |
| 1972 | |
| Partial | |
| — | |
| No | |
| 0.2 |
| Cook | |
| — | |
| 0 / Not Applicable | |
| None | |
| Lake Michigan | |
| Public Sewer | |
| 10304587 | |
| 07271050370000 |
Nearby Schools
| NAME: | DISTRICT: | DISTANCE: | |
|---|---|---|---|
|
Grade School
Buzz Aldrin Elementary School |
54 | — | |
|
Middle School
Robert Frost Junior High School |
54 | Not in DB | |
|
High School
Schaumburg High School |
211 | Not in DB | |
Property History
| DATE: | EVENT: | PRICE: | SOURCE: |
|---|---|---|---|
| 26 Apr, 2019 | Sold | $349,900 | MRED MLS |
| 15 Mar, 2019 | Under contract | $349,900 | MRED MLS |
| 11 Mar, 2019 | Listed for sale | $349,900 | MRED MLS |
Room Specifics
Total Bedrooms: 3
Bedrooms Above Ground: 3
Bedrooms Below Ground: 0
Dimensions: —
Floor Type: Hardwood
Dimensions: —
Floor Type: Hardwood
Full Bathrooms: 2
Bathroom Amenities: —
Bathroom in Basement: 1
Rooms: —
Basement Description: Finished
Other Specifics
| 2 | |
| Concrete Perimeter | |
| Concrete | |
| — | |
| — | |
| 71 X 125 | |
| Pull Down Stair,Unfinished | |
| None | |
| Bar-Dry, Hardwood Floors, Wood Laminate Floors | |
| Range, Microwave, Dishwasher, Refrigerator, Washer, Dryer, Disposal | |
| Not in DB | |
| — | |
| — | |
| — | |
| Wood Burning, Attached Fireplace Doors/Screen |
Tax History
| Year | Property Taxes |
|---|---|
| 2019 | $6,226 |
Contact Agent
Nearby Similar Homes
Nearby Sold Comparables
Contact Agent
Listing Provided By
Coldwell Banker Residential Brokerage









