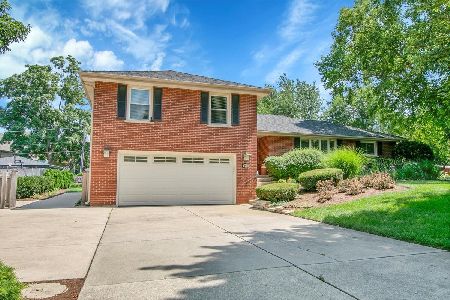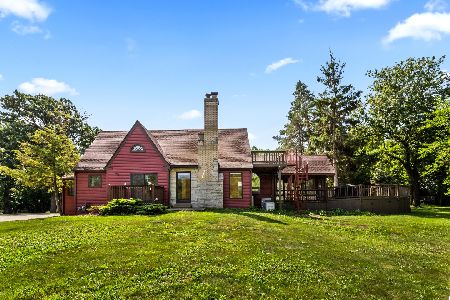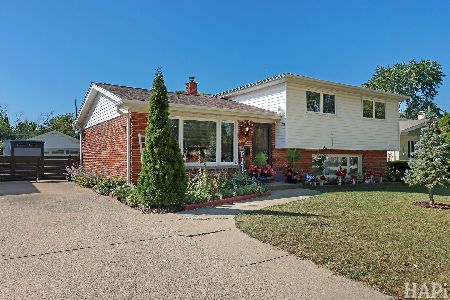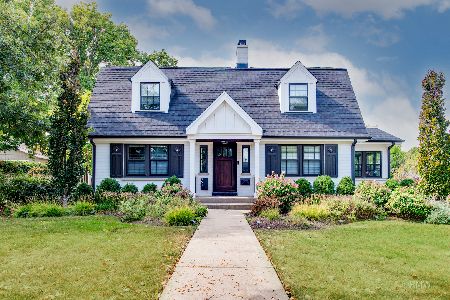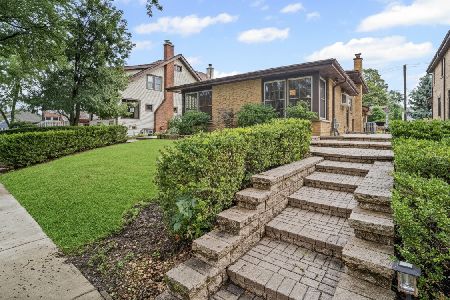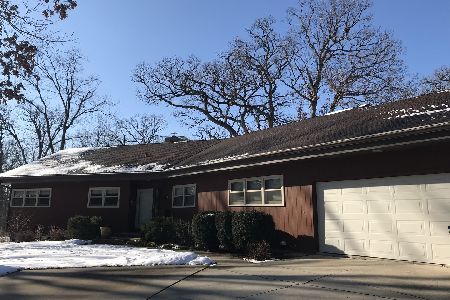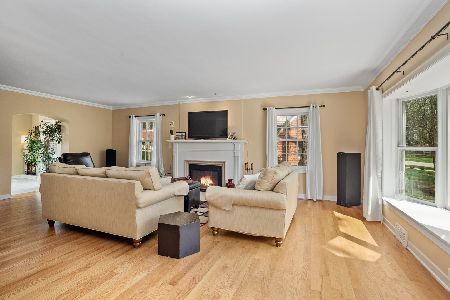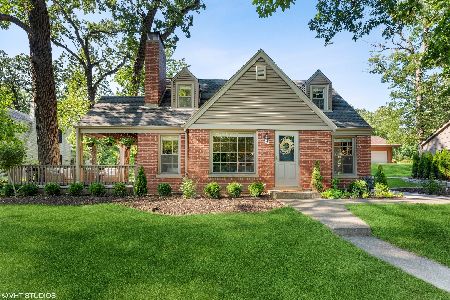226 Forest Avenue, Itasca, Illinois 60143
$700,000
|
Sold
|
|
| Status: | Closed |
| Sqft: | 4,136 |
| Cost/Sqft: | $188 |
| Beds: | 5 |
| Baths: | 7 |
| Year Built: | 1929 |
| Property Taxes: | $16,031 |
| Days On Market: | 2100 |
| Lot Size: | 0,79 |
Description
Welcome to this Impressive English Tudor on the best street in Itasca! Beautifully remodeled and updated throughout with a brilliant blend of vintage detail & modern amenities. The well-appointed Chef's Kitchen boasts a Wolf six-burner stove, Sub-Zero fridge & freezer, two new LG dishwashers, double oven & warming drawer. This home offers a magnificent flow for entertaining with its one-of-a-kind sunroom with an awesome bar, floor to ceiling windows & fireplace. Upstairs to the master bedroom suite w/an expansive walk-in closet & master bath w/large double shower, radiant heated floors, double vanities & walkout rooftop balcony. Two other bedrooms on this level have walk-in closets and private baths as well. The third level contains the 5th bedroom or flex space with another full bath. The full finished walkout basement includes a FP, radiant heated floors,& full bath w/steam shower. First-floor office,3 decks,backup generator,4 car heated garage, brand new roof, all situated on .80 of an acre backing up to the Nature Center. Truly a commuter's dream located 2 blks from the Metra, restaurants, shopping and more. 10++
Property Specifics
| Single Family | |
| — | |
| Tudor | |
| 1929 | |
| Full | |
| — | |
| No | |
| 0.79 |
| Du Page | |
| — | |
| — / Not Applicable | |
| None | |
| Lake Michigan | |
| Public Sewer | |
| 10592840 | |
| 0307403005 |
Nearby Schools
| NAME: | DISTRICT: | DISTANCE: | |
|---|---|---|---|
|
Grade School
Raymond Benson Primary School |
10 | — | |
|
Middle School
F E Peacock Middle School |
10 | Not in DB | |
|
High School
Lake Park High School |
108 | Not in DB | |
|
Alternate Elementary School
Elmer H Franzen Intermediate Sch |
— | Not in DB | |
Property History
| DATE: | EVENT: | PRICE: | SOURCE: |
|---|---|---|---|
| 26 Jun, 2020 | Sold | $700,000 | MRED MLS |
| 29 Apr, 2020 | Under contract | $777,000 | MRED MLS |
| 14 Feb, 2020 | Listed for sale | $777,000 | MRED MLS |
Room Specifics
Total Bedrooms: 5
Bedrooms Above Ground: 5
Bedrooms Below Ground: 0
Dimensions: —
Floor Type: Carpet
Dimensions: —
Floor Type: Carpet
Dimensions: —
Floor Type: Hardwood
Dimensions: —
Floor Type: —
Full Bathrooms: 7
Bathroom Amenities: Steam Shower,Double Sink,Full Body Spray Shower,Double Shower,Soaking Tub
Bathroom in Basement: 1
Rooms: Bedroom 5,Loft,Walk In Closet,Family Room,Office,Foyer,Utility Room-2nd Floor
Basement Description: Finished,Exterior Access
Other Specifics
| 4 | |
| — | |
| Brick | |
| Deck, Roof Deck, Dog Run, Storms/Screens, Outdoor Grill, Fire Pit | |
| Fenced Yard,Nature Preserve Adjacent,Landscaped,Wooded,Mature Trees | |
| 100X350 | |
| — | |
| Full | |
| Bar-Wet, Hardwood Floors, Heated Floors, Second Floor Laundry, Built-in Features, Walk-In Closet(s) | |
| Double Oven, Range, Microwave, Dishwasher, High End Refrigerator, Freezer, Washer, Dryer, Disposal, Stainless Steel Appliance(s), Wine Refrigerator, Built-In Oven, Range Hood | |
| Not in DB | |
| Curbs, Sidewalks, Street Lights, Street Paved | |
| — | |
| — | |
| Gas Log, Gas Starter |
Tax History
| Year | Property Taxes |
|---|---|
| 2020 | $16,031 |
Contact Agent
Nearby Similar Homes
Nearby Sold Comparables
Contact Agent
Listing Provided By
Berkshire Hathaway HomeServices Starck Real Estate

