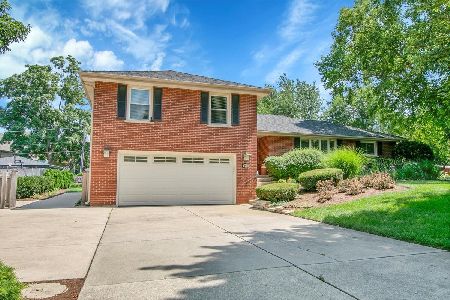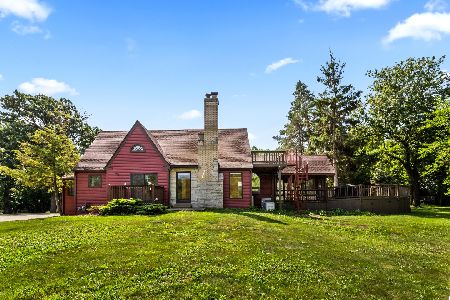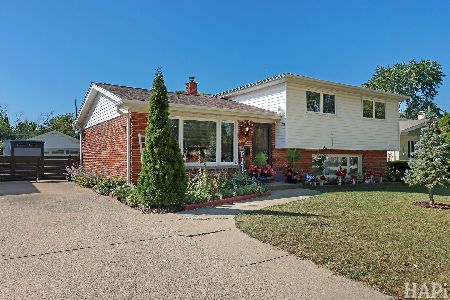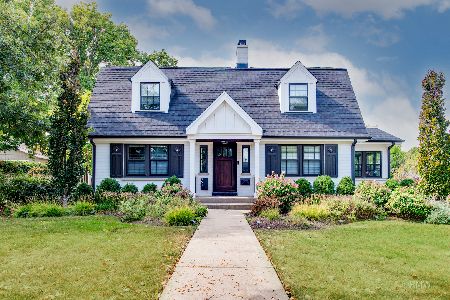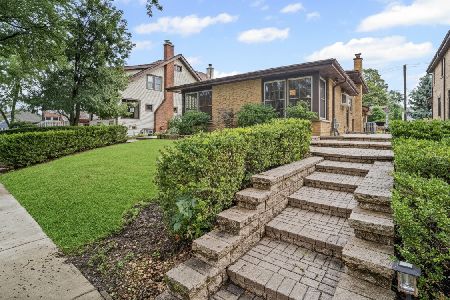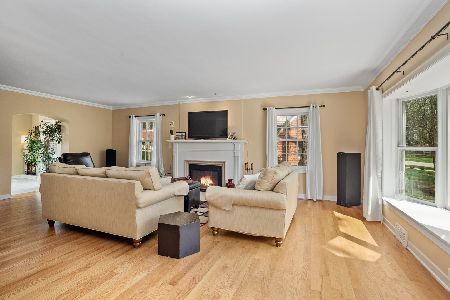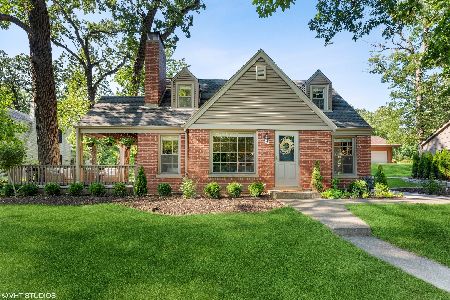234 Forest Avenue, Itasca, Illinois 60143
$484,900
|
Sold
|
|
| Status: | Closed |
| Sqft: | 1,794 |
| Cost/Sqft: | $270 |
| Beds: | 4 |
| Baths: | 3 |
| Year Built: | 1957 |
| Property Taxes: | $8,627 |
| Days On Market: | 2099 |
| Lot Size: | 0,79 |
Description
Welcome to this mid-century modern ranch with many well thought out updates throughout the home. Updated kitchen, windows, electrical panel, roof, whole house generator, doors, lighting, new hall bath, fresh paint, Oak flooring, heated garage and more. The main level contains 3 bedrooms and two baths, a beautifully updated living room/dining room looking out to the wooded backyard. Sunroom/den is a very tranquil room for everyday reading and relaxing. The lower level contains an office, family room, bedroom, full bath, tons of storage, a workshop area, & Bosch washer and dryer. Two fireplaces in the home are "as is" as the owners do not use them. They have loved their home for 40 plus years and settled here because it is a great town to raise a family, they love the neighborhood and of course the quality of the schools. Close to metra, downtown Itasca, major roads and more. Come and see this truly unique home on this beautifully wooded lot backing up to the Springbrook Nature Center. You will be glad you did.
Property Specifics
| Single Family | |
| — | |
| Ranch | |
| 1957 | |
| Full,English | |
| — | |
| No | |
| 0.79 |
| Du Page | |
| — | |
| — / Not Applicable | |
| None | |
| Lake Michigan | |
| Public Sewer | |
| 10644836 | |
| 0307403006 |
Nearby Schools
| NAME: | DISTRICT: | DISTANCE: | |
|---|---|---|---|
|
High School
Lake Park High School |
108 | Not in DB | |
Property History
| DATE: | EVENT: | PRICE: | SOURCE: |
|---|---|---|---|
| 30 Apr, 2020 | Sold | $484,900 | MRED MLS |
| 15 Mar, 2020 | Under contract | $484,900 | MRED MLS |
| 15 Feb, 2020 | Listed for sale | $484,900 | MRED MLS |
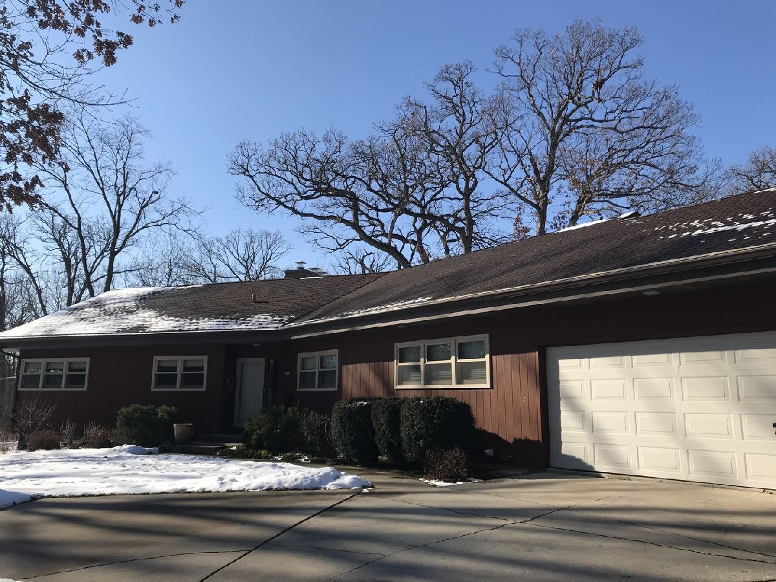
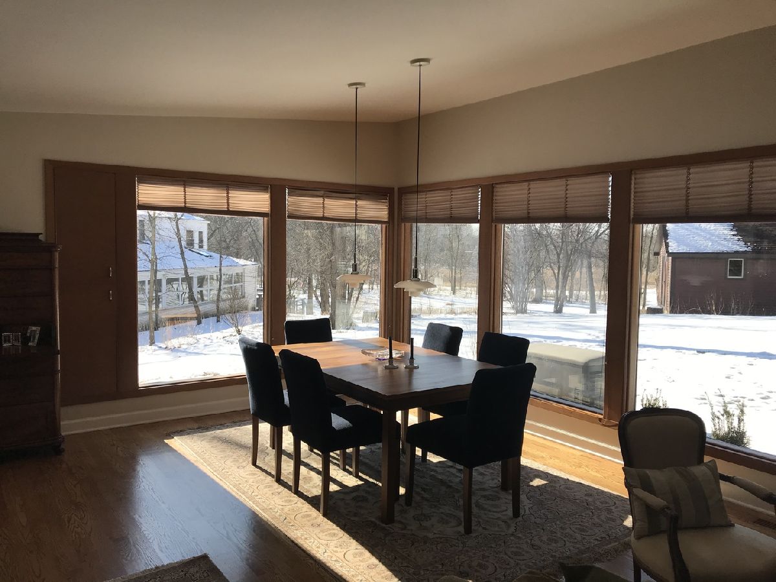
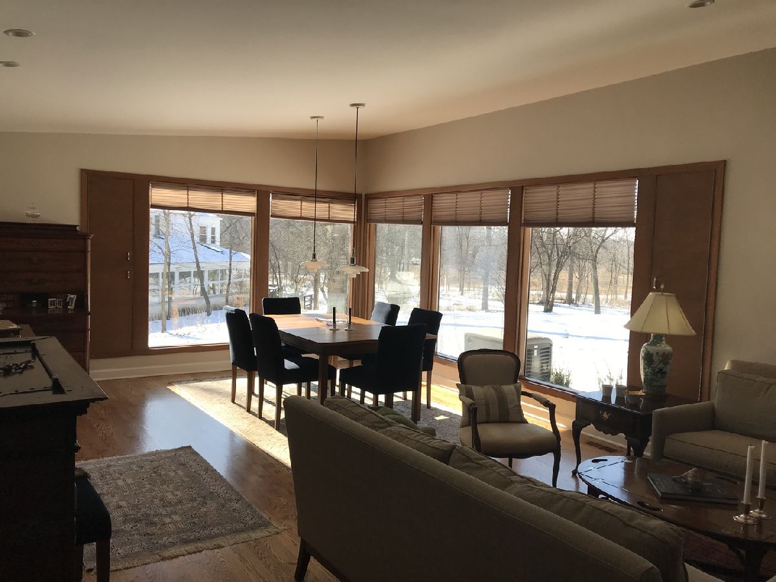
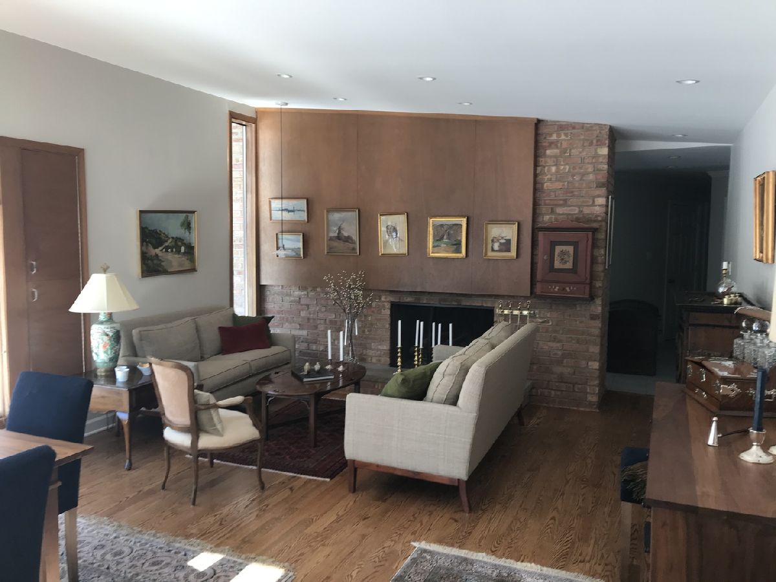
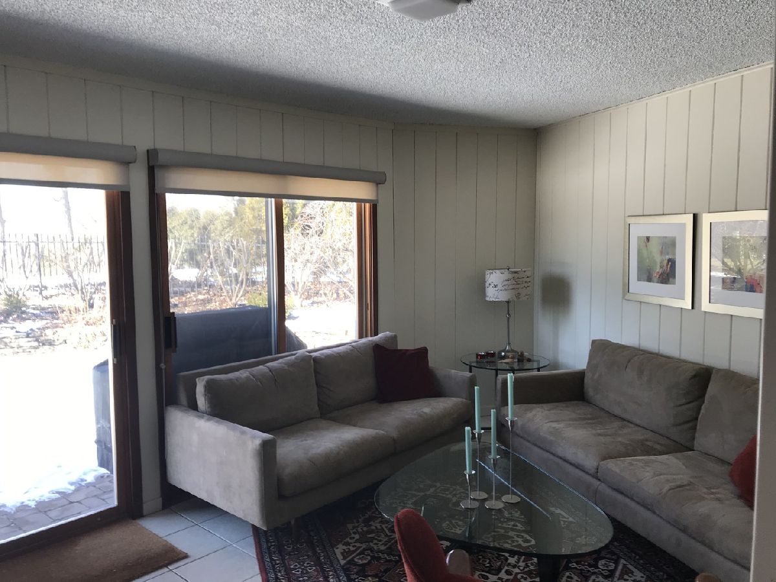
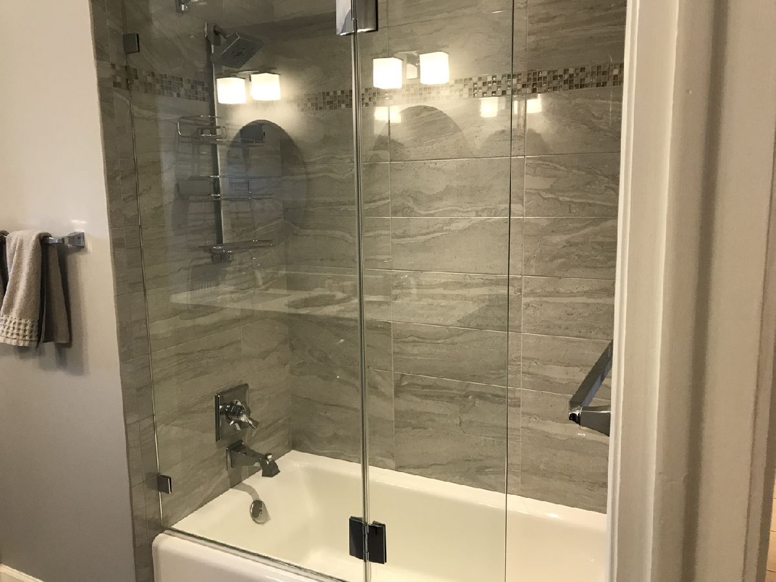

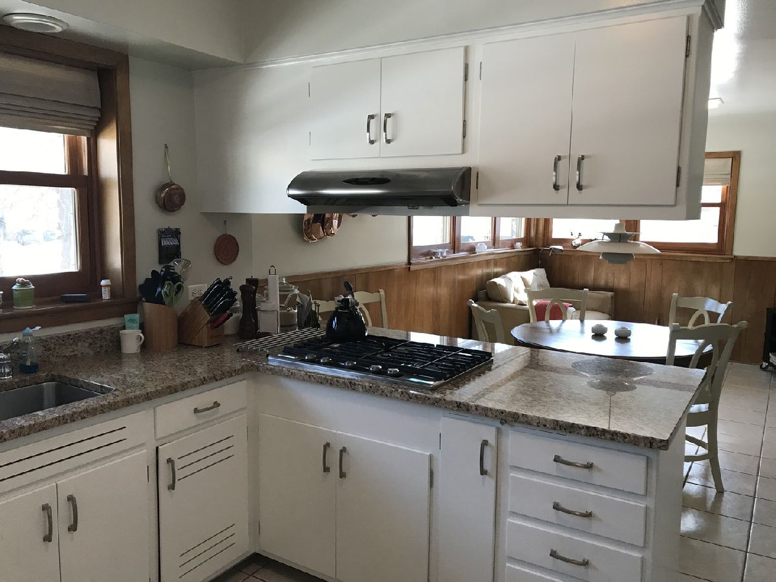
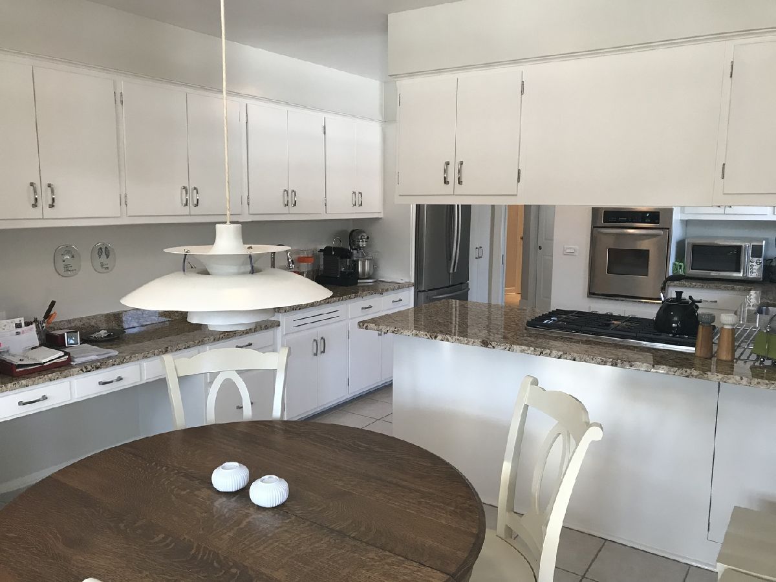
Room Specifics
Total Bedrooms: 4
Bedrooms Above Ground: 4
Bedrooms Below Ground: 0
Dimensions: —
Floor Type: Sustainable
Dimensions: —
Floor Type: Sustainable
Dimensions: —
Floor Type: Carpet
Full Bathrooms: 3
Bathroom Amenities: —
Bathroom in Basement: 1
Rooms: Eating Area,Foyer,Sun Room,Office,Workshop
Basement Description: Finished,Exterior Access
Other Specifics
| 2 | |
| — | |
| — | |
| — | |
| — | |
| 100X350 | |
| — | |
| Full | |
| — | |
| Dishwasher, Refrigerator, Washer, Dryer, Disposal, Cooktop, Built-In Oven | |
| Not in DB | |
| — | |
| — | |
| — | |
| — |
Tax History
| Year | Property Taxes |
|---|---|
| 2020 | $8,627 |
Contact Agent
Nearby Similar Homes
Nearby Sold Comparables
Contact Agent
Listing Provided By
Berkshire Hathaway HomeServices Starck Real Estate

